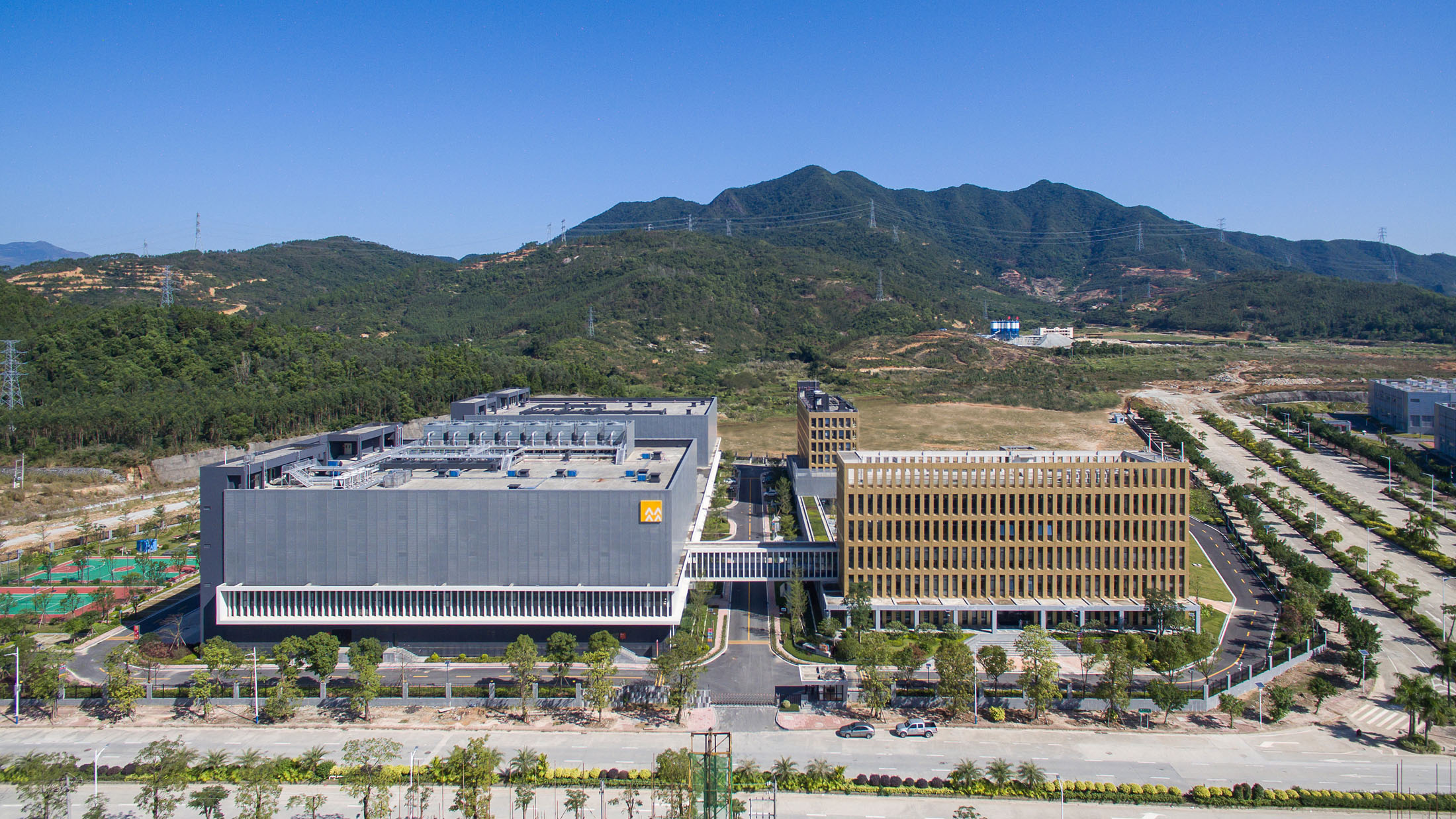Related Projects
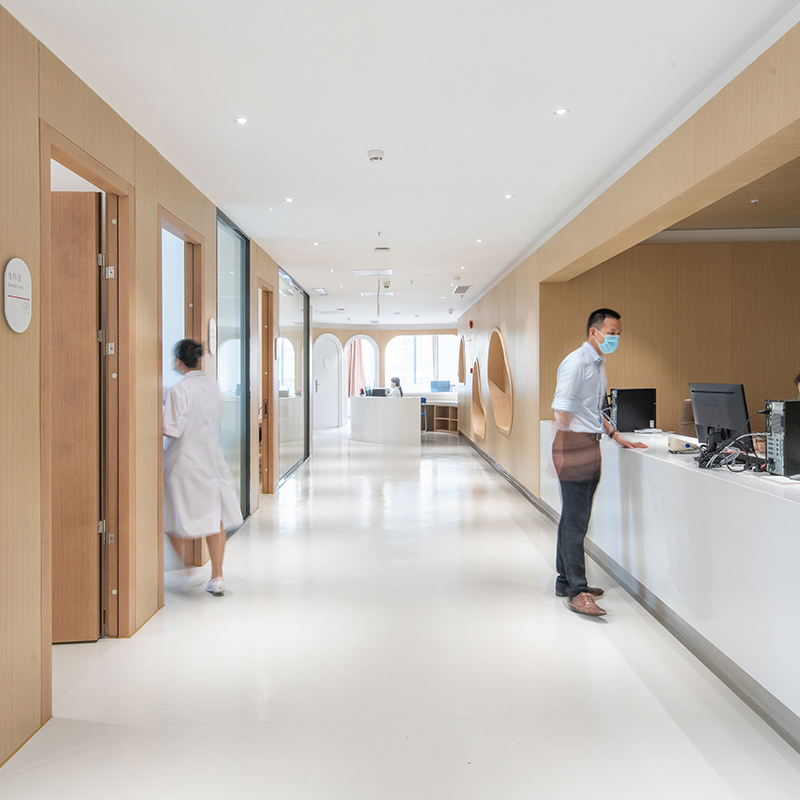
Yumin Cun health centerLuohu Yumin Cun Community Health Service Center
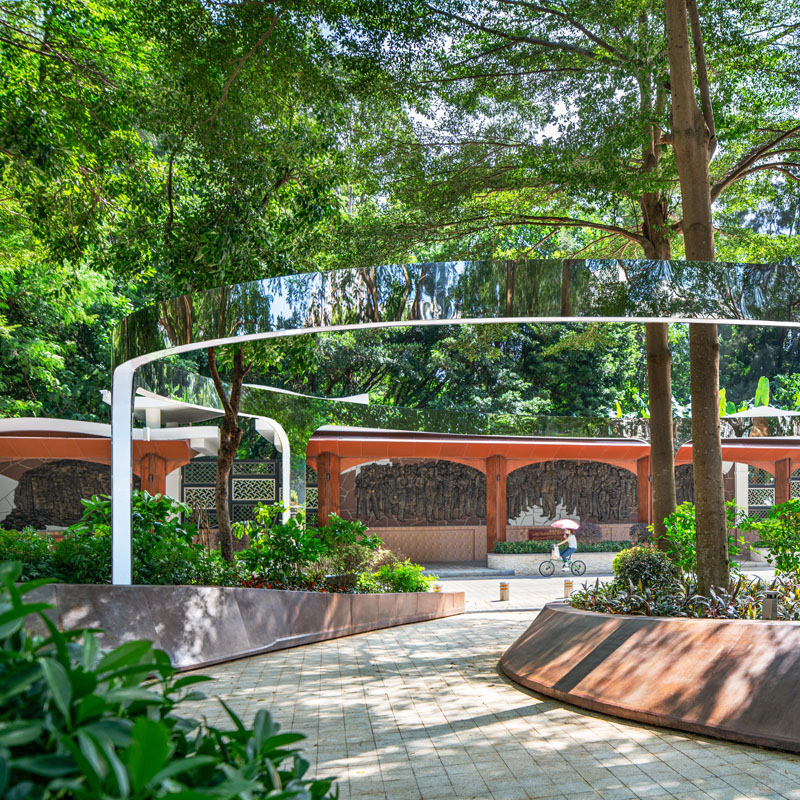
FISHERMAN VILLAGE REJUVENATELuohu Fisherman Village Environmental Improvement Comprehensive Improvement Project
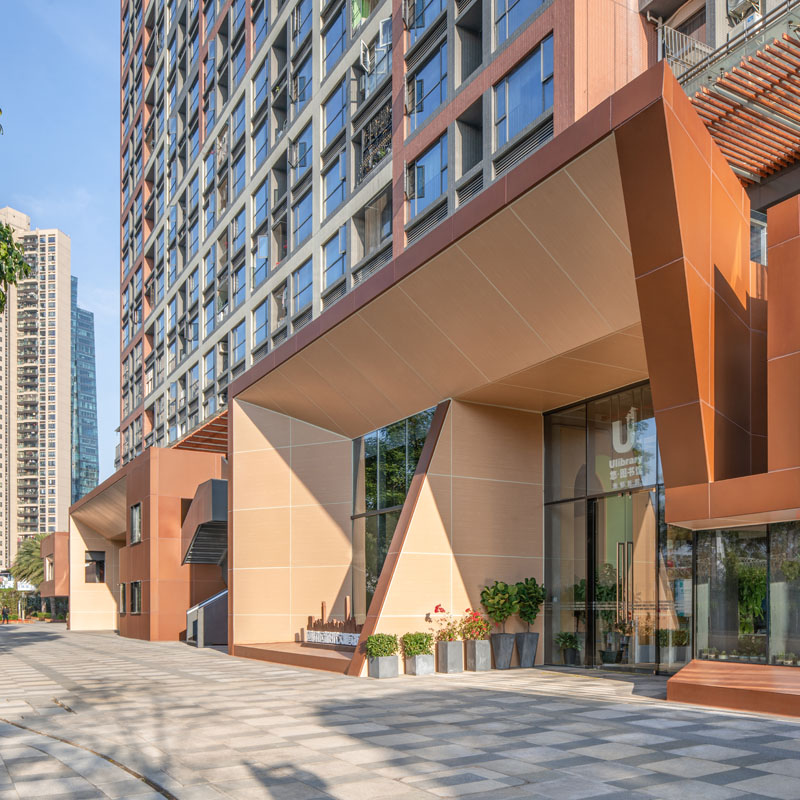
IMAGINE A FISHING VILLAGELuohu Fisherman Village Community Service Center
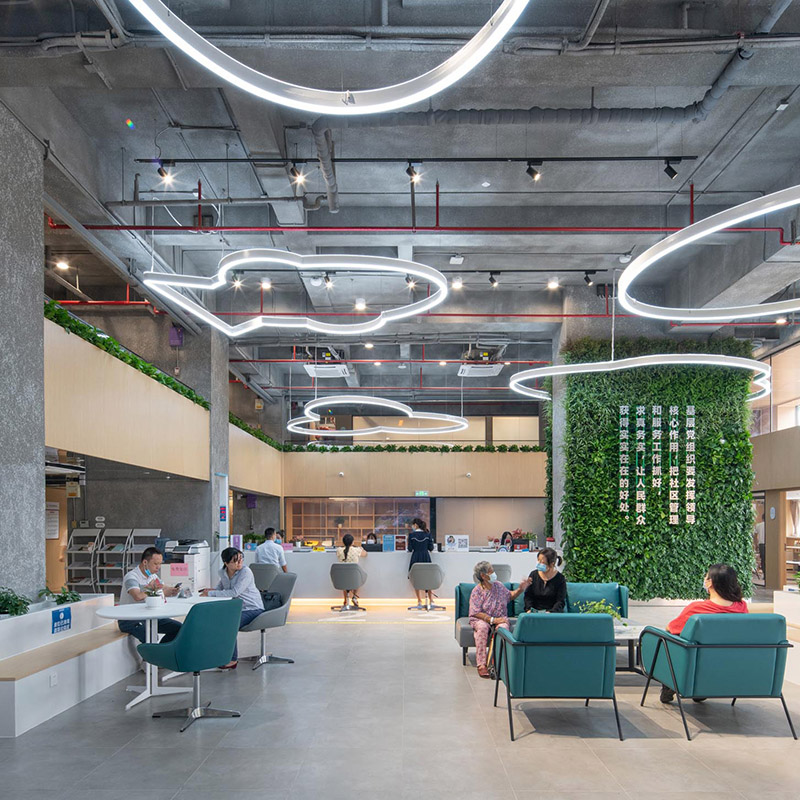
COMMUNITY CLUB Luohu Fisherman Village Party and Mass Service Complex
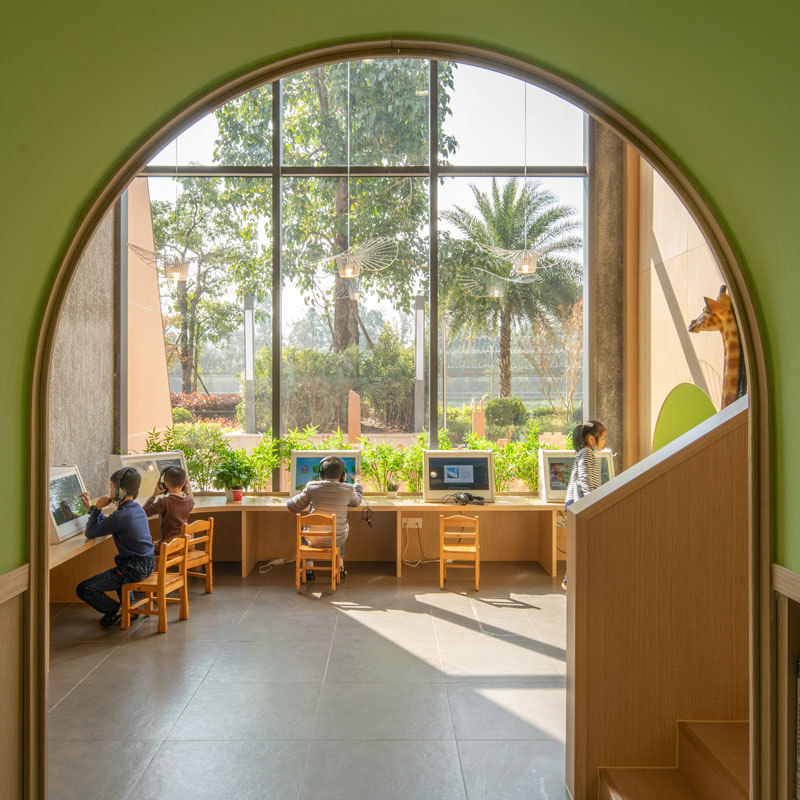
KIN KIDS LIBRARY Lo Wu Fisherman's Village U-Library
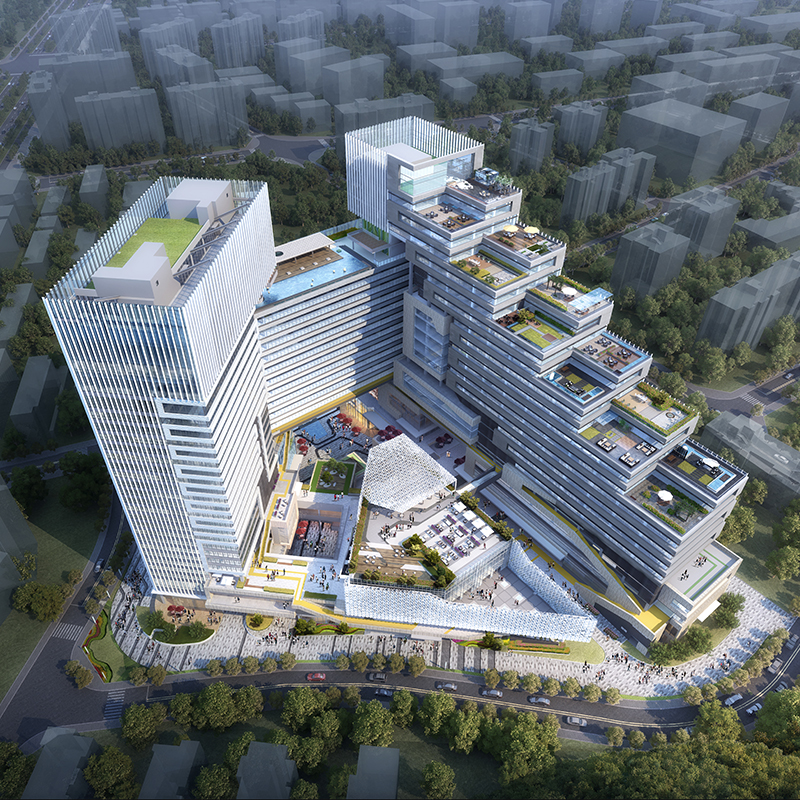
DIEYING HILLBaoan Langjun Plaza Complex
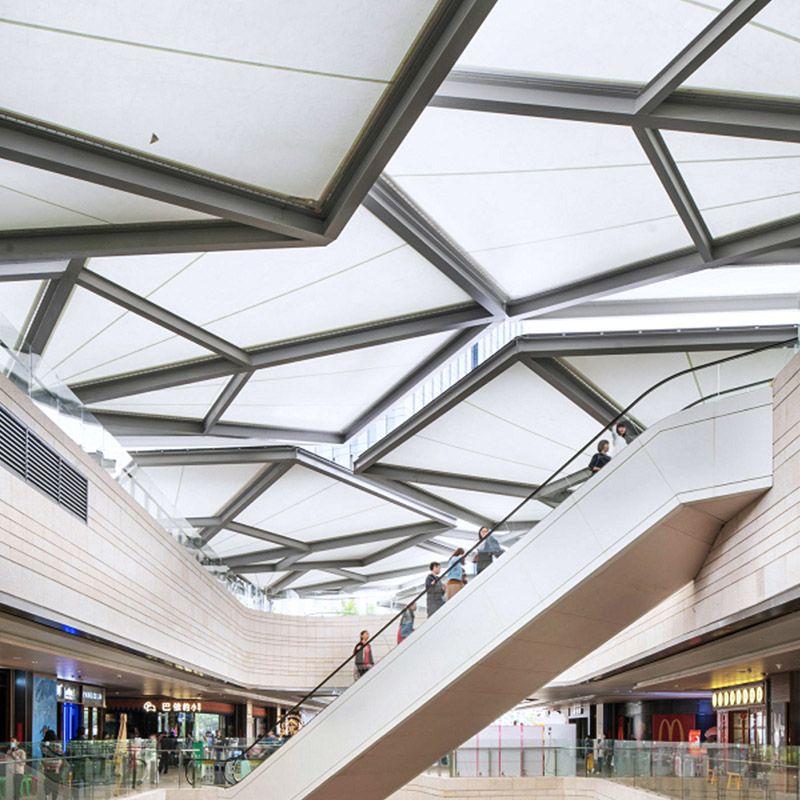
URBAN DANDELIONVankeli Roof Garden in Longcheng Plaza

NT-LIVING TOGETHERNT house -South & North Wings 2016


