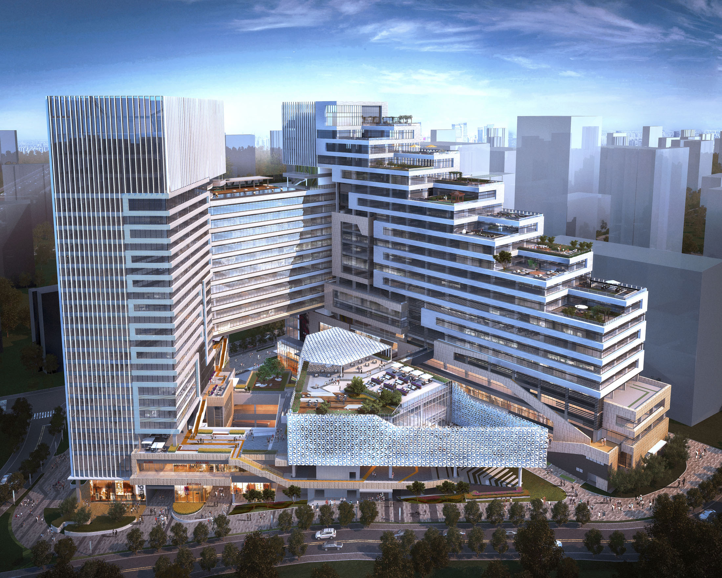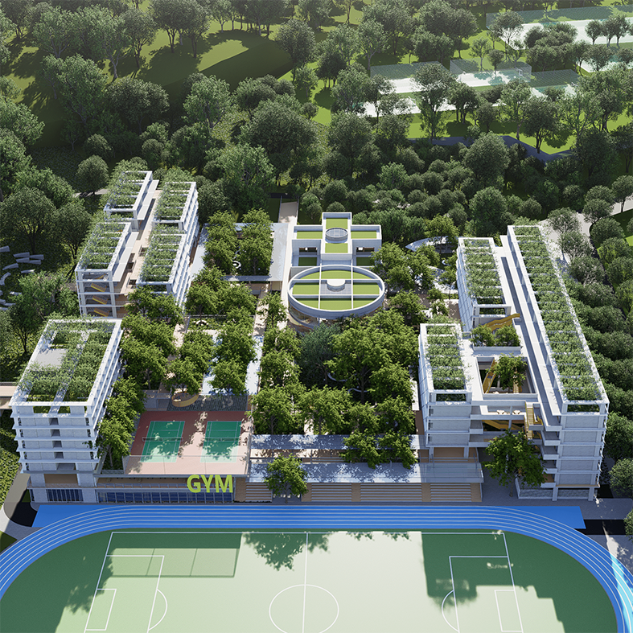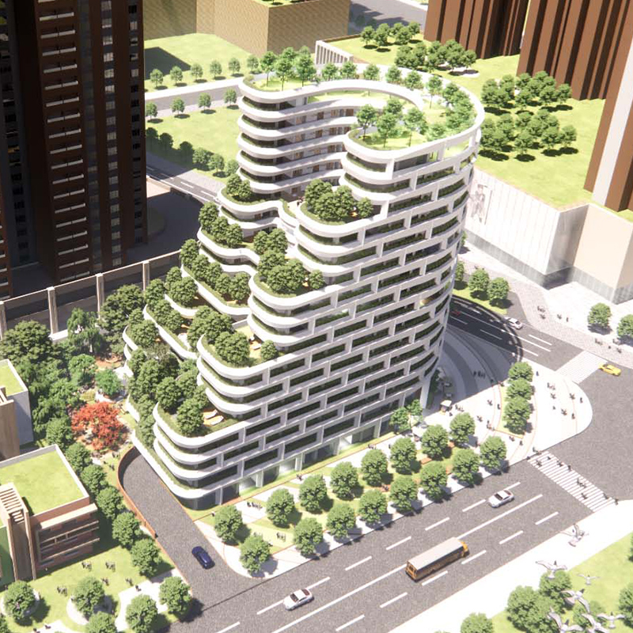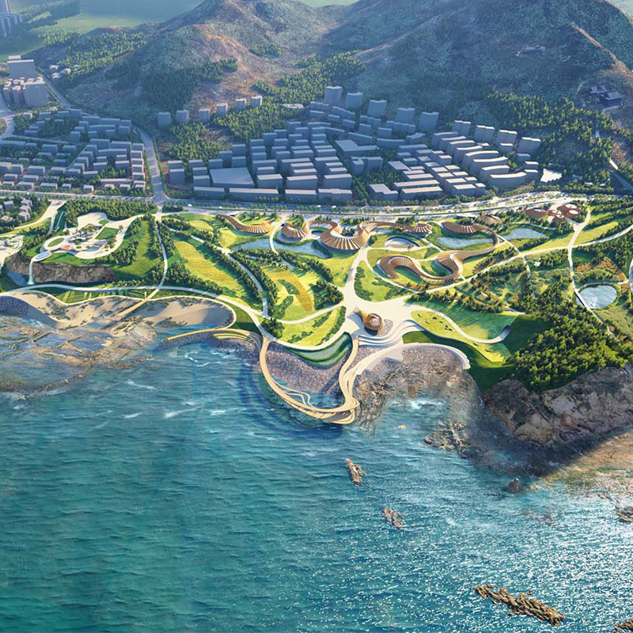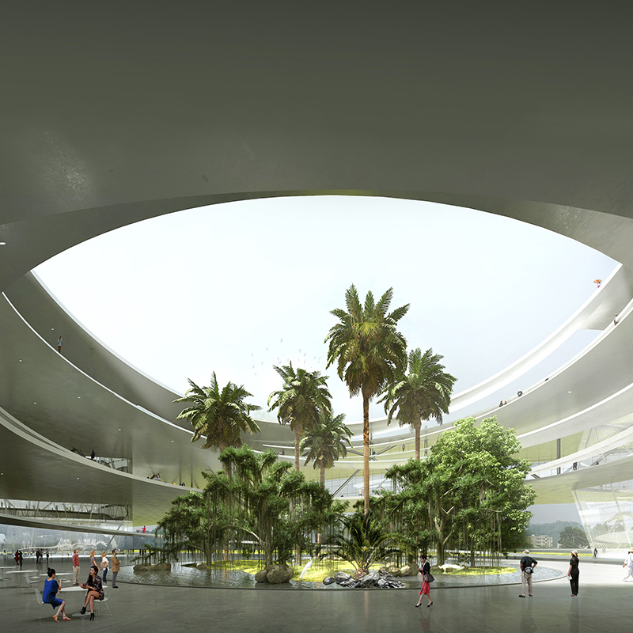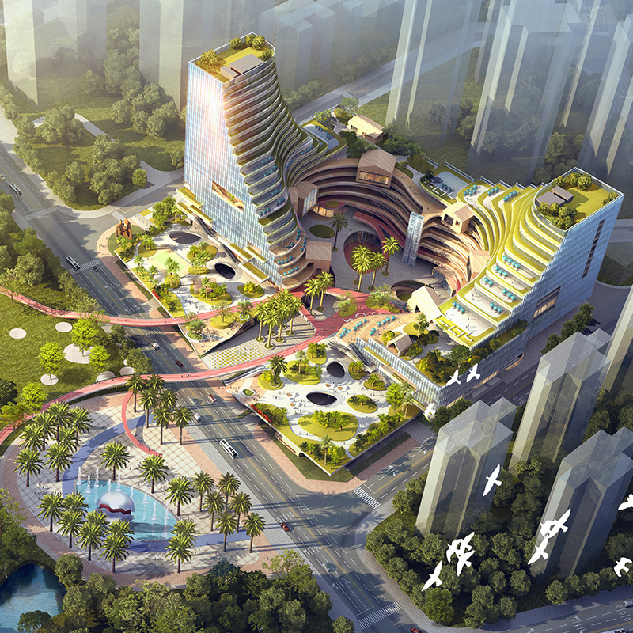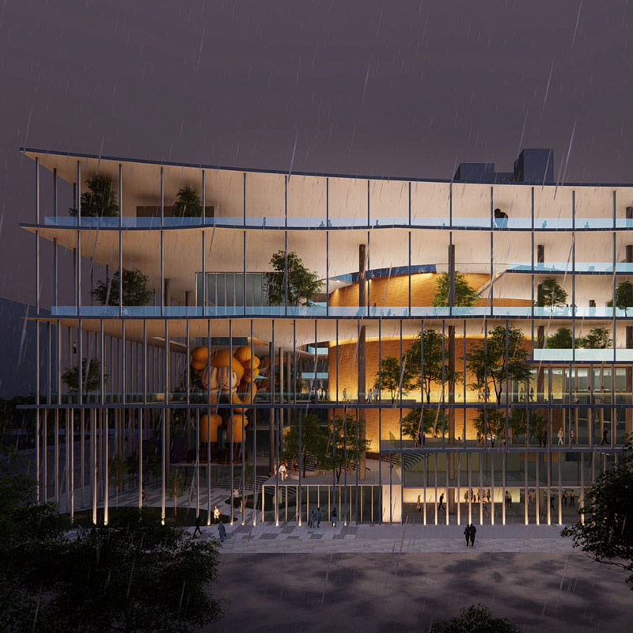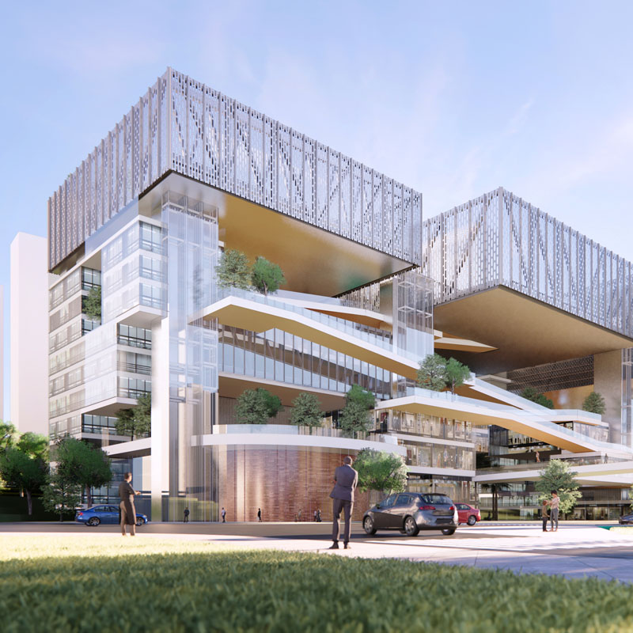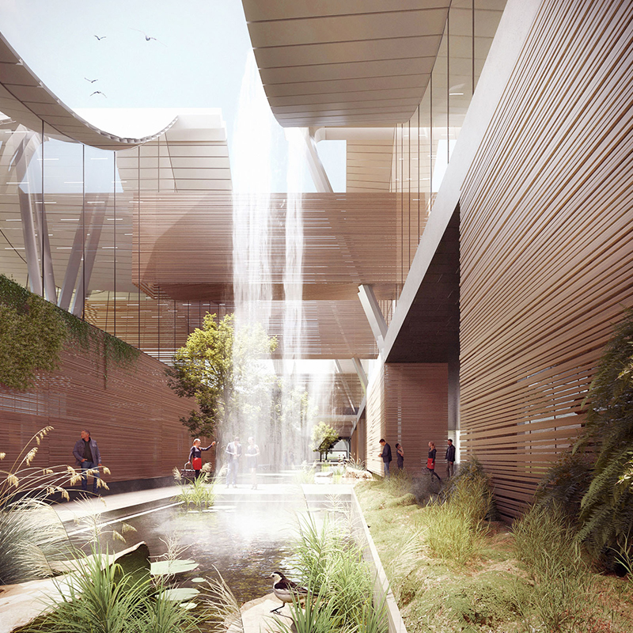Site terrace system, small-scale courtyard system, high-rise public migratory corridor system, roof private terrace garden system. The vertical layer is incremental, and the layers are interactive. Create an outdoor living and rest platform system for the project with complete supporting facilities, comfortable and free sharing. This is a "draped peach blossom garden".
The project is located at the intersection of Xixiang Avenue and Tiezai Road, Bao'an District, Shenzhen, Guangdong Province, between the Bao'an Airport Area and the Central Area, at the important nodes of the Shanhai Ecological Corridor in Bao'an District and the 107 Industrial Belt. Under the background of the planning and construction of the International Airport and Shenzhen's rapid economic development and industrial upgrading, the area will usher in new high-quality development opportunities.
The project is close to Xixiang Avenue, with high accessibility. The north side of the site is the Tiezai Mountain Natural Mountain Park, which forms a natural and unique landscape resource around the site. Considering the trend of mountain and sea corridors and the needs of urban visual corridors in the planning, the site design adopts a setback method, and the main body of the high-rise building in the enclosed layout is elevated to create a natural mountain and urban space, a rich courtyard space and surrounding plots. Harmonious symbiotic relationship. The external landscape view is optimized, and a relatively exclusive inner courtyard space is formed internally. The open square space on the south side is naturally connected to Tiezai Road. The multi-level landscape system enhances the stronger echo and interaction between the project and the mountain: the site retreat system, the small-scale courtyard system, the high-rise public migratory corridor system, and the roof private terrace garden system. The vertical layer is incremental, and the layers are interactive. Create an outdoor living and rest platform system for the project with complete supporting facilities, comfortable and free sharing.
The transportation organization is based on the design principles of "people-oriented" and "separation of people and vehicles" to meet the requirements of convenience, comfort and safety. According to the requirements of the special planning, two temporary passages of no less than 9 meters will be set up on the east and west interfaces of the site, and a 24-hour corridor of 9 meters will be set up along the east-west direction on the north side of the center of the site. The entrances and exits of the car dealerships are set along the north and south ends of the west side of the land, and the southeast corner is located on the south side of the planning road to set up temporary entrances and exits for the temporary passage on the east side. The 2 basement garage entrances and exits are located on the east side of the site. Pedestrian entrances and exits are set along Tiezai Road on the south side of the land. Combined with the 24-hour passage, the drop-off area is set up to create a comfortable and ceremonial arrival experience.
The land area of the plot is 18,652.92 square meters, the total construction area is 93,767.9 square meters, and the above-ground construction area is 214,432.4 square meters. The project land is irregular slope. The height difference between north and south is 12 meters. The garage is designed with 3 underground floors, 1 semi-underground floor, and 1 overhead garage. The slopes of the roads on the east and west sides change with the platform, and the maximum slope is not more than 8%.
