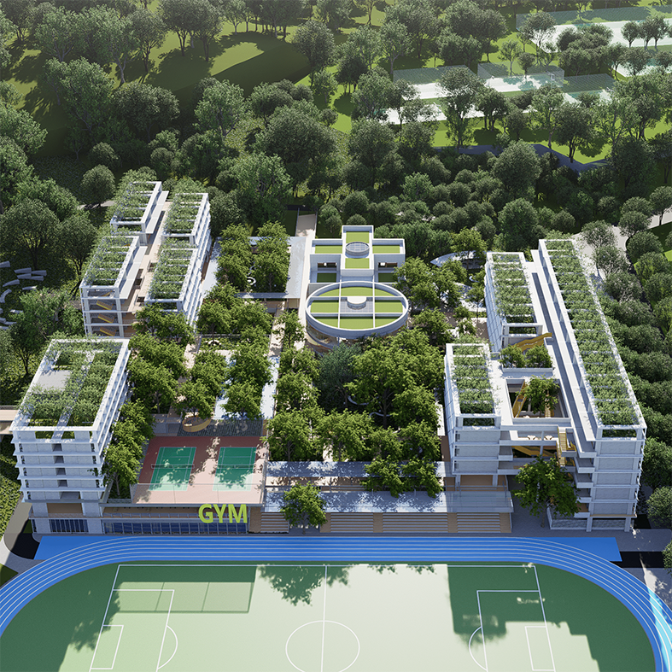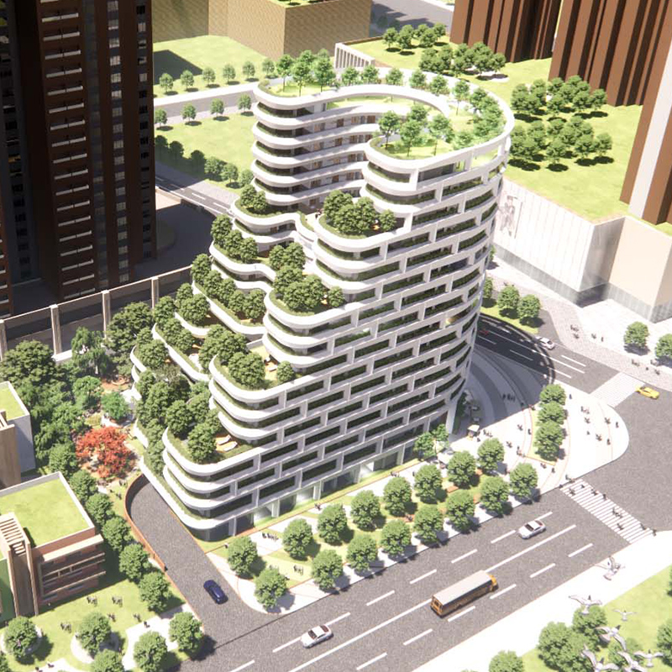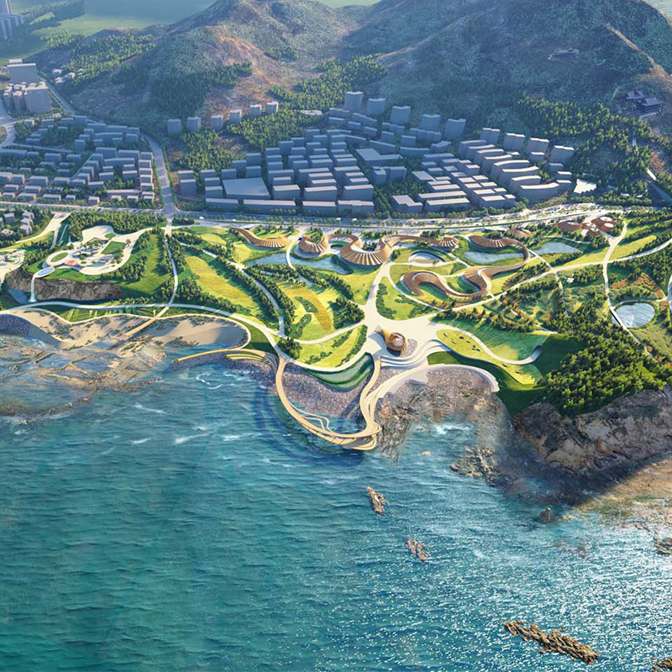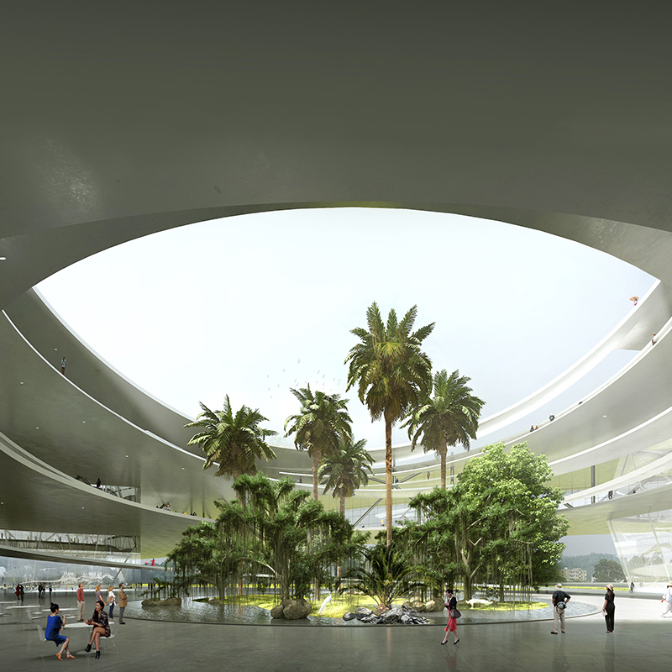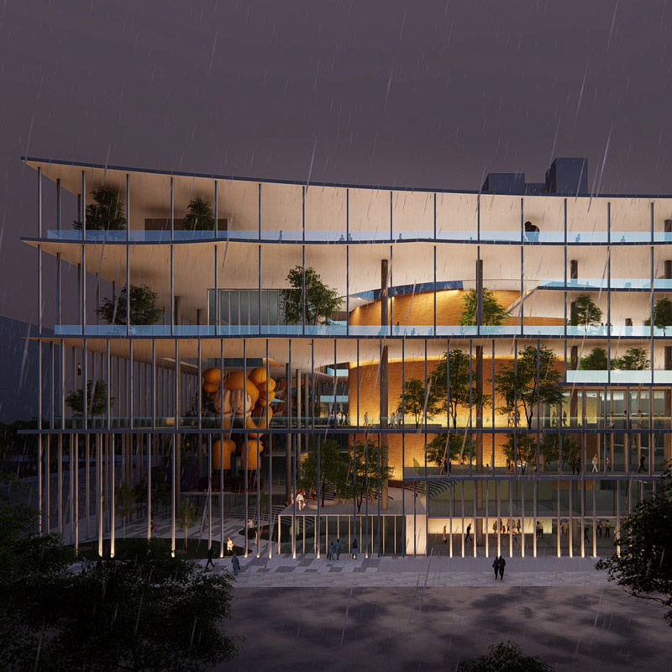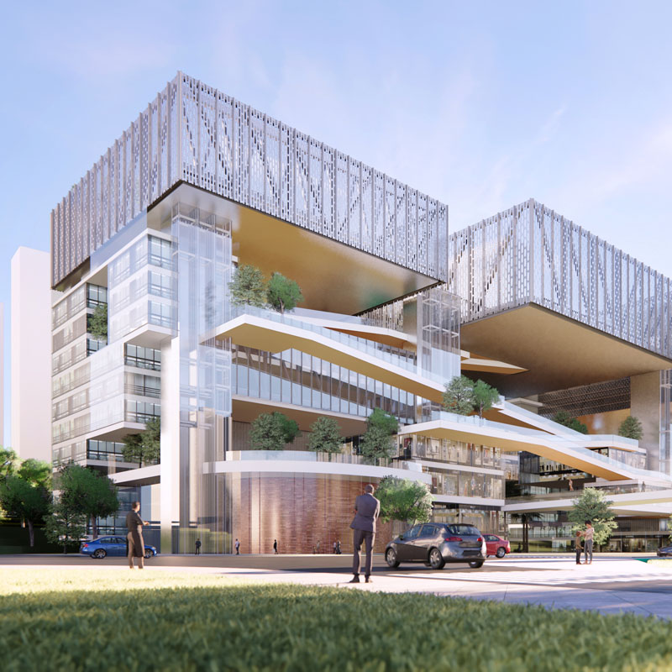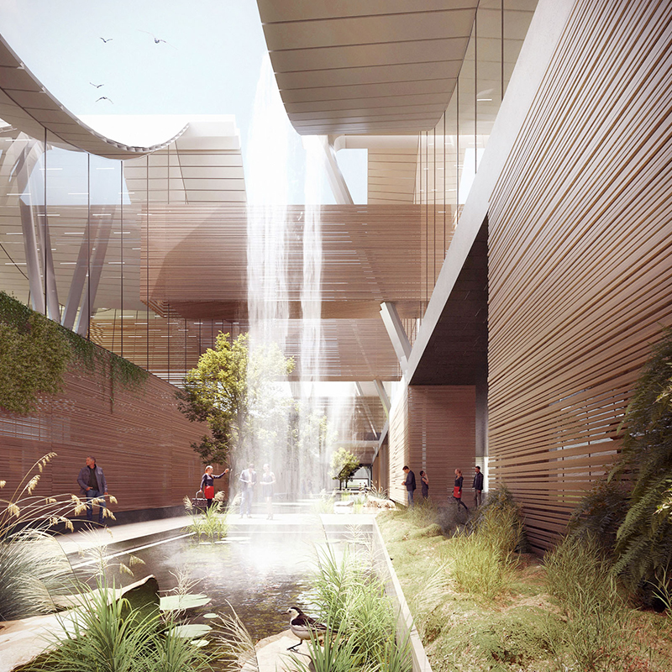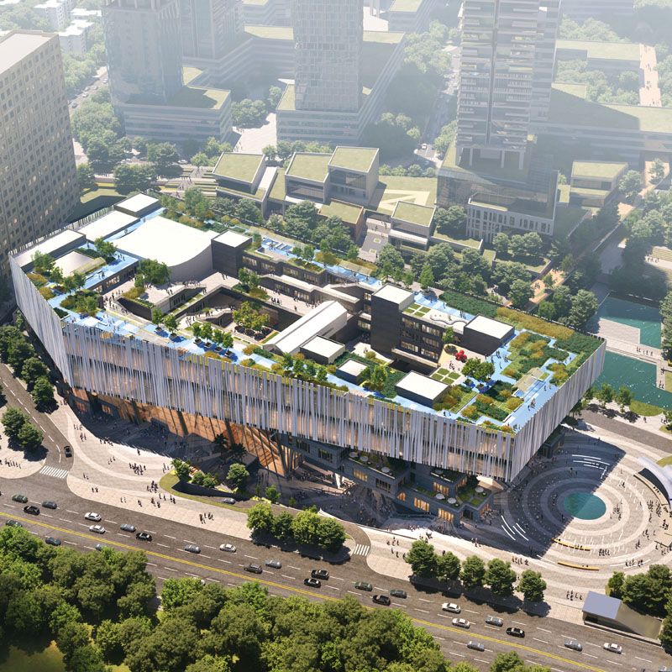Shared paradiseShenzhen Accessible Service Center for Entrepreneurship
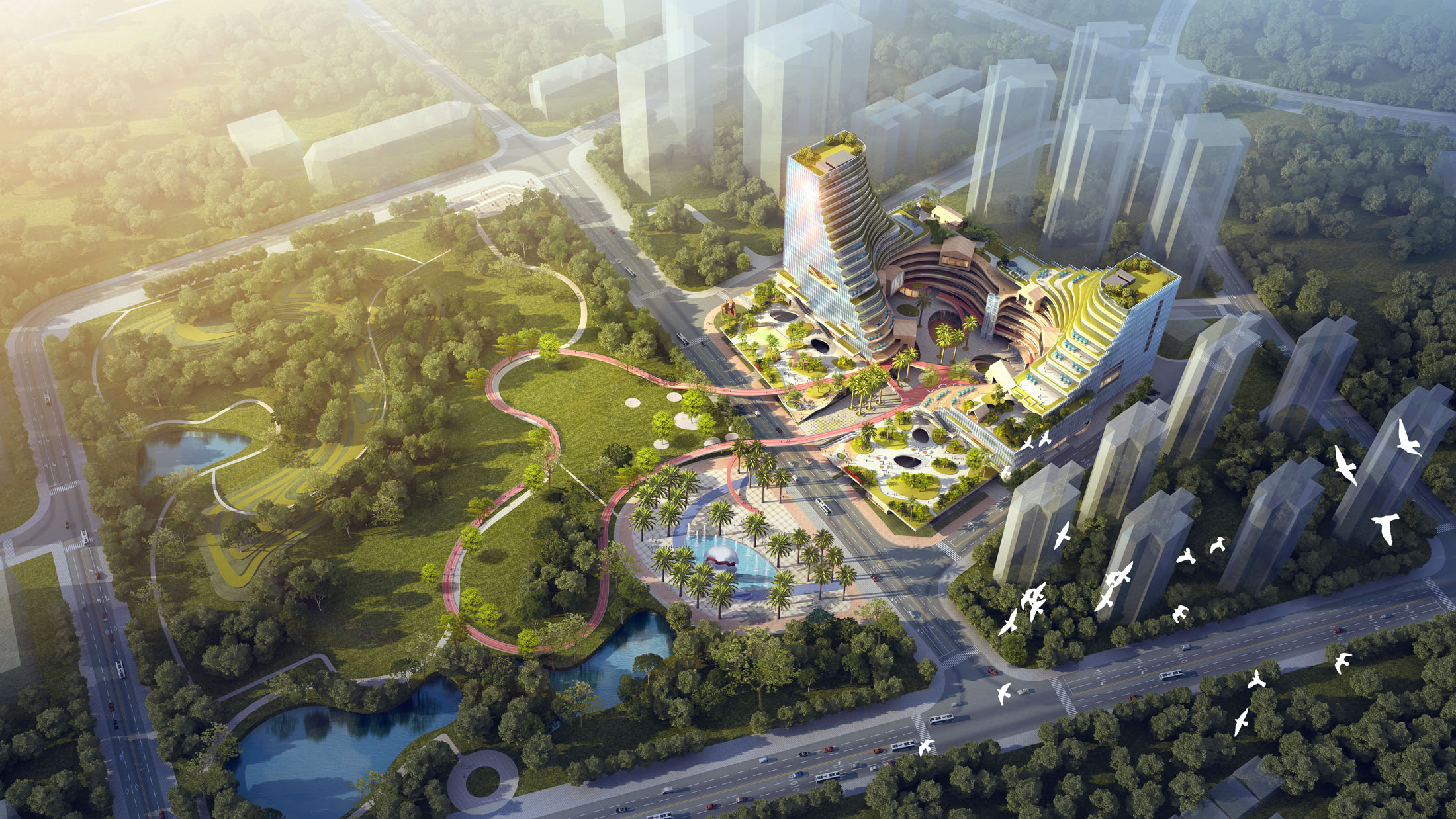
This design plan implements the ideas of "people-oriented" and "sustainable development", with the planning goal of creating a harmonious ecological production and living space environment between the environment and people, to build a new type of activity entrepreneurship center with reasonable layout, perfect functions and convenient transportation. The planning and design principles that this plan follows and implements are: 1. Respect the environment, make full use of site resources, and optimize all aspects. 2. Reasonable layout to create the most suitable environment for production and living. 3. Effective use of site conditions to create a lively urban space. 4. The characteristic industry leads the space design, and the space design stimulates the characteristic industry activities.
In addition, this project is different from the previous barrier-free buildings with a single function. The Innovation and Entrepreneurship Center must meet the requirements of all-round barrier-free design to create a friendly, functional, innovative and benchmarking space for disabled persons to start a business. While meeting the needs of complex functions, the building should be concise, intuitive, convenient and flexible, and generate warmth, creating a forward-looking barrier-free general space, and reflecting the spirit of caring for the disabled. Based on the present, with a long-term perspective, considering the future development needs of the Innovation and Entrepreneurship Center, design a reasonable and advanced space layout, optimize the overall flow line, and meet the technological development needs of the rehabilitation, training, employment and other related fields of the disabled. Through a more forward-looking design concept, the overall design of the architectural space form, functional layout, traffic flow and environmental landscape of the Shuangchuang Center is carried out.
Create a complex, innovative and friendly modern barrier-free building with the three contents of vocational rehabilitation of disabled persons, vocational education and vocational training, and innovation and entrepreneurship as the core. The main functions of the single building are vocational rehabilitation of the disabled, vocational education and vocational training, entrepreneurship and employment service facilities, and supporting the construction of barrier-free experience and barrier-free city management, cultural arts and sports training, disability prevention and life health education, and information services for the disabled. and other public service facilities. The whole building is considered as a building complex. The podium is in the form of two towers. In terms of volume, the tower is integrated with the podium in the form of a setback to eliminate the common sense of overlap. The overall layout is a "U". "type" courtyard, opening to the park on the west side. In this project, we hope to create a city "equally shared paradise", eliminate prejudice against disabled people, help each other equally, and be able to fall in love with it. Therefore, all public supporting service facilities are concentrated in the courtyard space and podium, and are run through by interesting and convenient circular barrier-free corridors and platform systems. Some functional buildings weaken the volume and change the scale. The three-dimensional retreat garden, sports platform, lower courtyard, etc. all create a good rest space for production, life, study and health care, stimulate production and life vitality, and reshape the concept of work and leisure.


Project information
-
Name:Shenzhen Accessible Service Center for Entrepreneurship
Add:
Area:131200㎡
Type:
Civic
Culture
Highrise
Time:
2019
State:planning
-
Customer:
Chief Designer:
Zhang ZhiYang
Design Team:
Cooperative Team:
