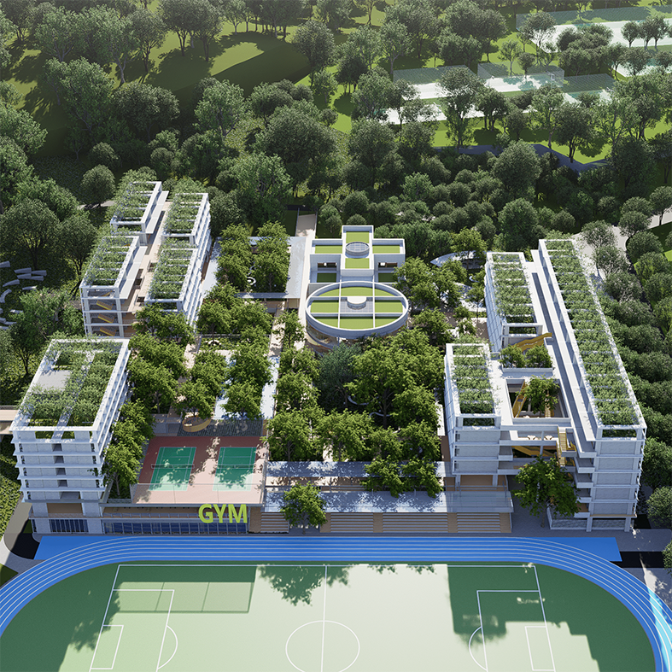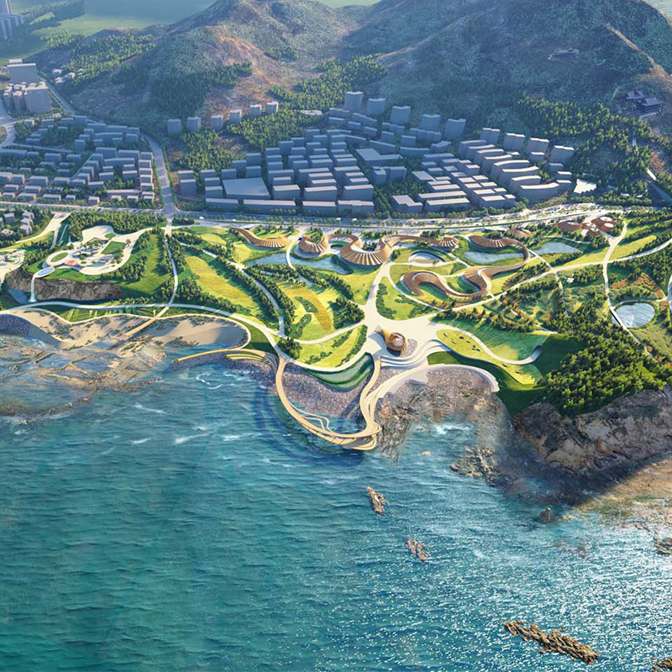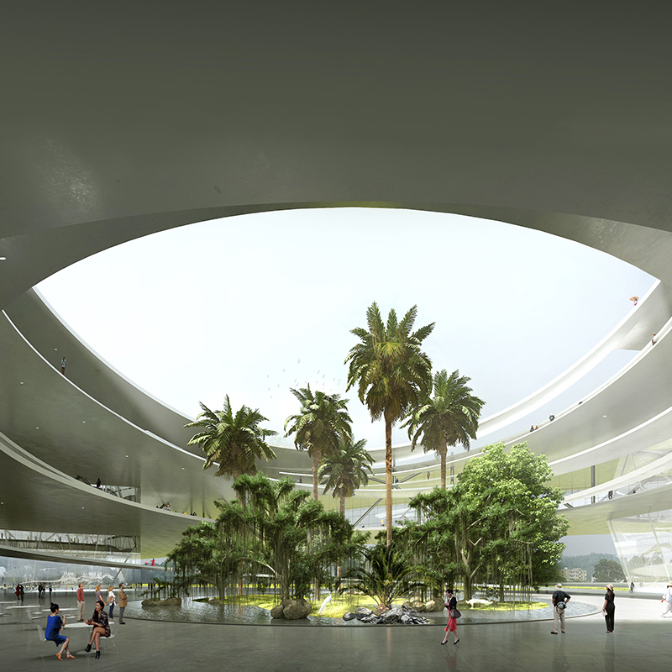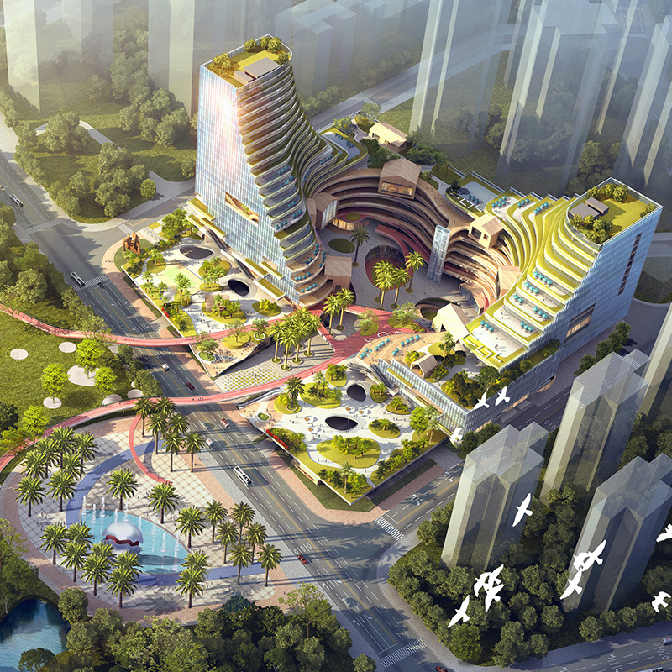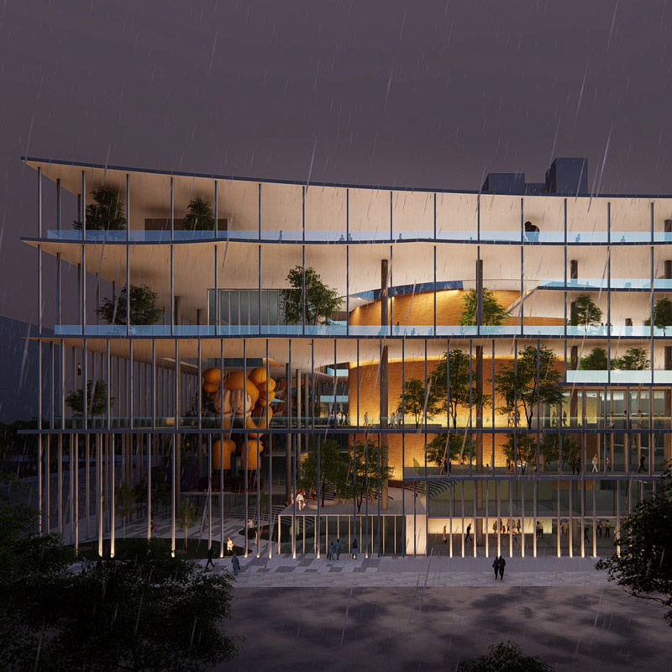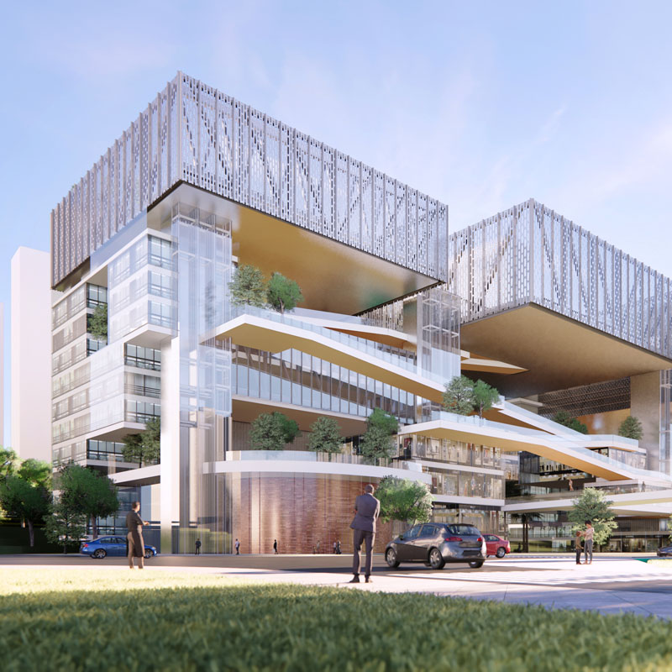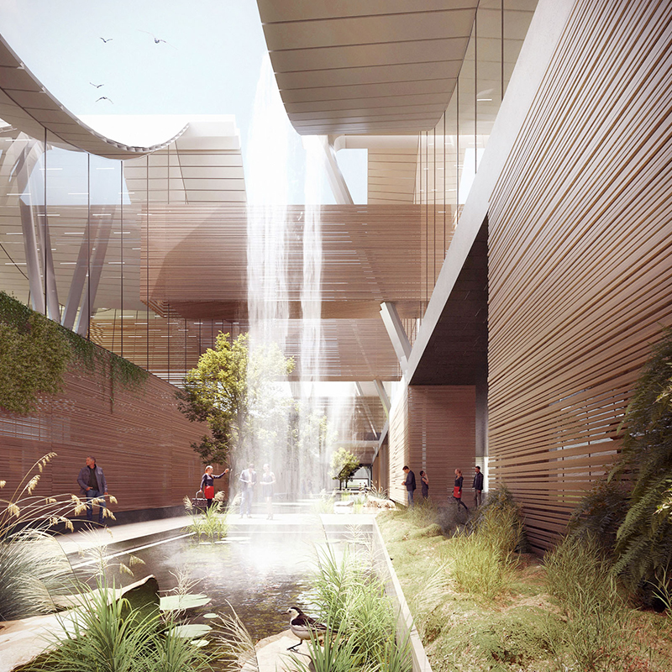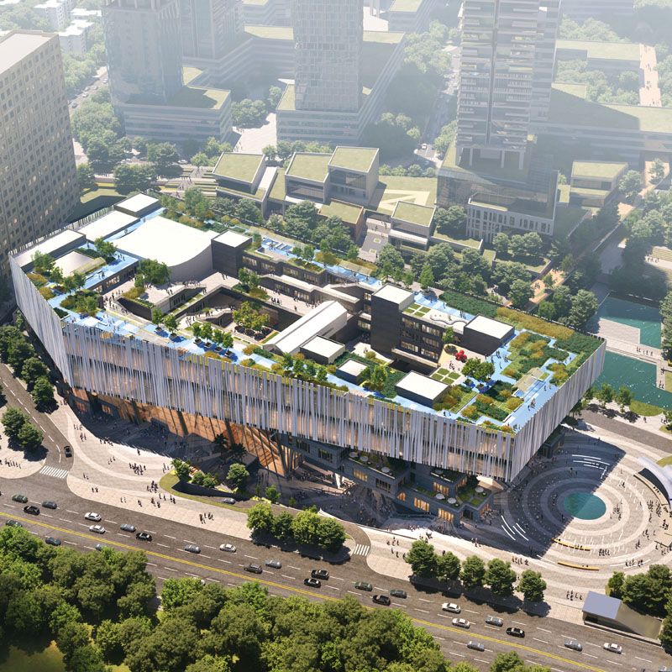LIVING RAINBOW Longgang District Nursing Home Design
This is not the end of life, but another beginning, not only a nursing home, but also a rainbow of old life.
In recent years, China's aging population has been increasing year by year, and the pressure on old-age care has become increasingly prominent. Population aging, lonely old-age care and outdated concept of old-age care are the predicament of old-age care in today's society. Facing the breaking of three major problems: high-density pension, establishment of pension community and establishment of a new image of pension are the focus of our design.
Nursing home beds are divided into nursing beds and ordinary beds, which correspond to the elderly in intensive care, the elderly in moderate care, and the elderly with vitality.
According to the strength of the elderly's activity ability, they are arranged on different floors in turn; they are placed in the service and activity floors, and they can be used nearby.
The main function of the building needs to have good orientation and sunshine conditions; the building volume is extended to the inside on the restricted site; considering the view of the high-rise buildings on the north side, the west side of the building volume is lowered, so that the main volume and the north side are lowered. The buildings are staggered to reduce the sense of oppression on the kindergarten building; a service space is placed in the middle of the building to provide various activity spaces and service functions for the elderly; a multi-level retreat trend is formed to the west, and it hugs the kindergarten to form a shared garden inside; finally , under the premise of harmonious coexistence with all aspects of the site, the nursing home has a good orientation and vision, forming a rainbow of old life.
1F. The east side of the first floor of the building is open to the city without walls. It serves as the entrance of the elderly apartment, providing an open ground activity space for the community, and is also conducive to setting up a fire fighting site; the north side has the entrance to the nursing home; the west side is Between the kindergarten and the kindergarten, there is a garden and an intergenerational exchange center for the old and young; the south side faces the city road, and the main vehicle entrances and exits are set up.
3F, go up to the nursing unit on the third floor. The nursing loop set up around the service area provides 95% of daily services for nursing elderly people with disabilities; the nursing station set in the center of the nursing unit has a 360° field of vision. The situation of each nursing ward was observed; the outer periphery is the nursing room for the elderly, which is divided into triple rooms and quadruple rooms. The rooms have good lighting and complete living facilities; near the west side terrace garden is the nursing room for the elderly. Stay in a peaceful old age place, with both indoor and outdoor spaces to enjoy the sun and air. The 10th floor and the tenth floor are the shared activity area of the apartment for the elderly and the community. The elderly can choose a variety of functional rooms, leisure and entertainment, calligraphy and painting, and the elderly lecture hall hidden in the middle of the garden. 13F, and further up is the standard floor of the apartment for the elderly, which is divided into double rooms and family rooms, which can meet the needs of the elderly with different needs.
This is not the end of life, but the beginning of another. Here, the elderly can not only get comfortable care and basic medical insurance, but also enjoy an intergenerational exchange center where they can spend happy time with children; a lecture hall for the elderly receiving health knowledge education, and wandering in the sunset red atrium like an art gallery; The calligraphy and painting class where they learn from each other can be a retreat garden in the afternoon; of course, birth, old age, sickness and death cannot be avoided here, but after the old man passes away, in the ritualistic farewell hall, the old man can leave gracefully and peacefully. This is our vision, not just a nursing home, but also a rainbow of old life.


Project information
-
Name:Longgang District Nursing Home Design
Add:
Area:24771㎡
Type:
Civic
Time:
2022
State:
-
Customer:
Chief Designer:
Zhang ZhiYang
Design Team:
Zhang Zhiyang, Kuang Yuhao, Liang Zepei, Lu Dongdong, Wang Qi, Lin Jiaping
Cooperative Team:
