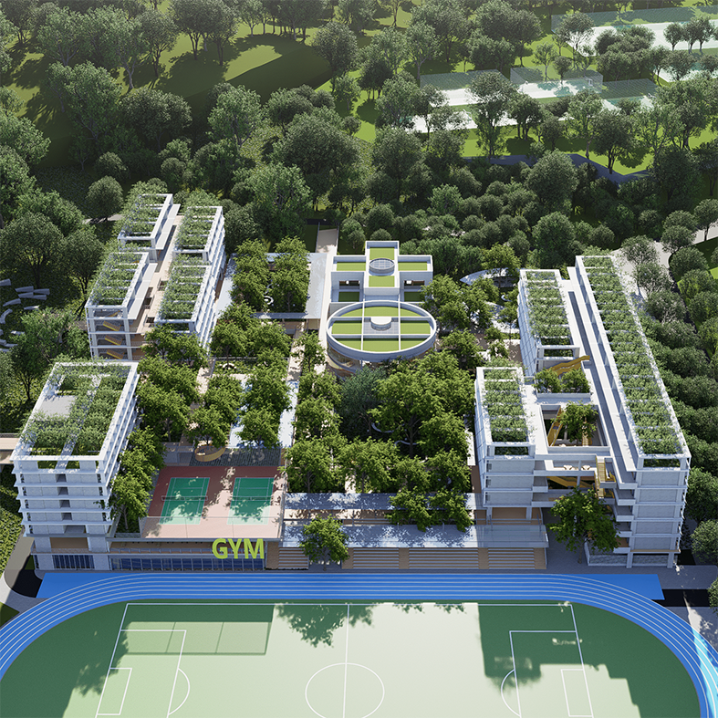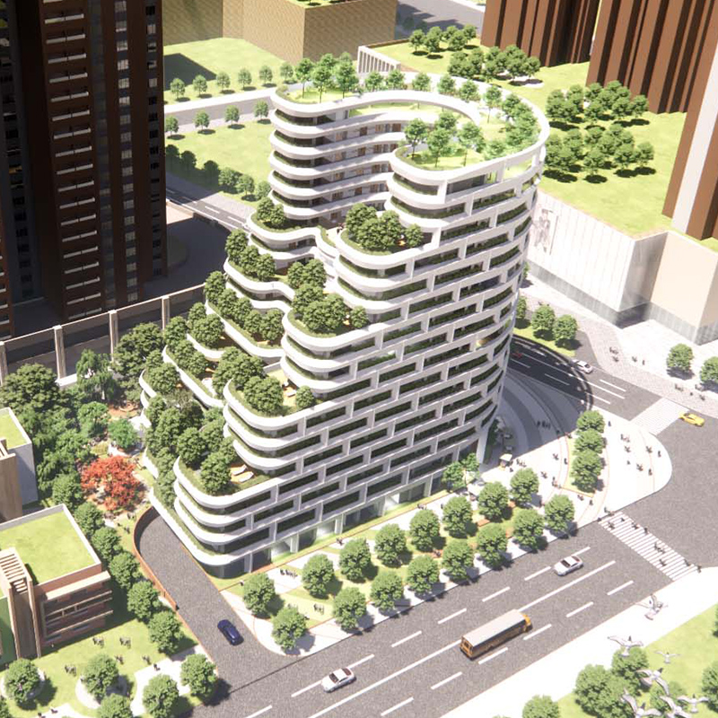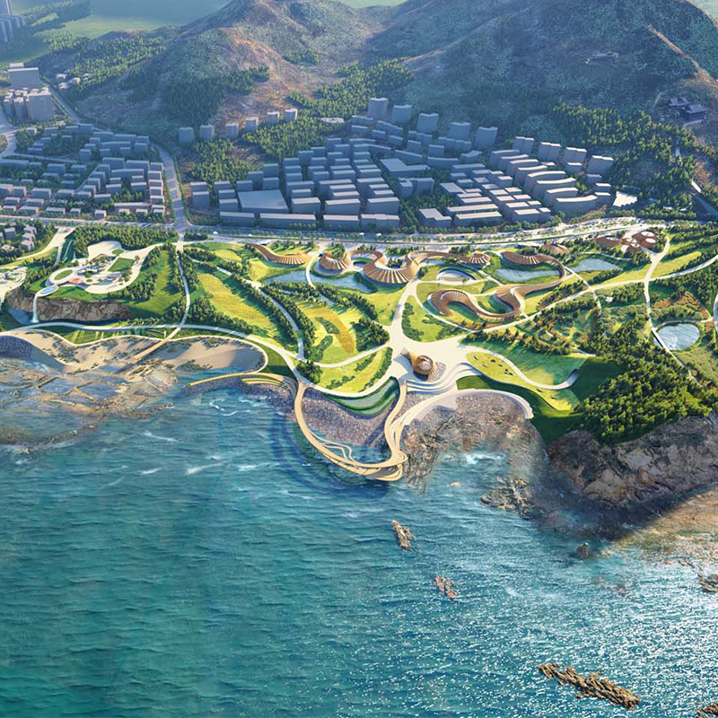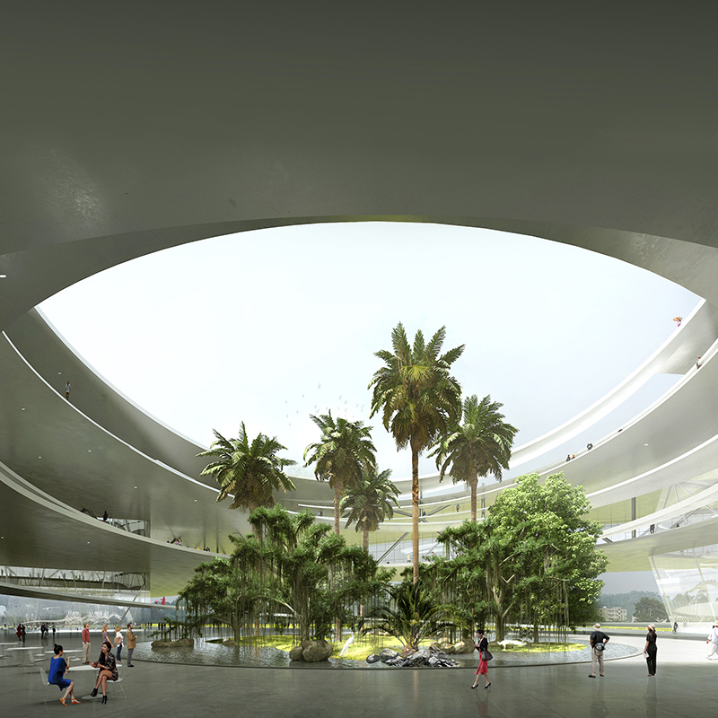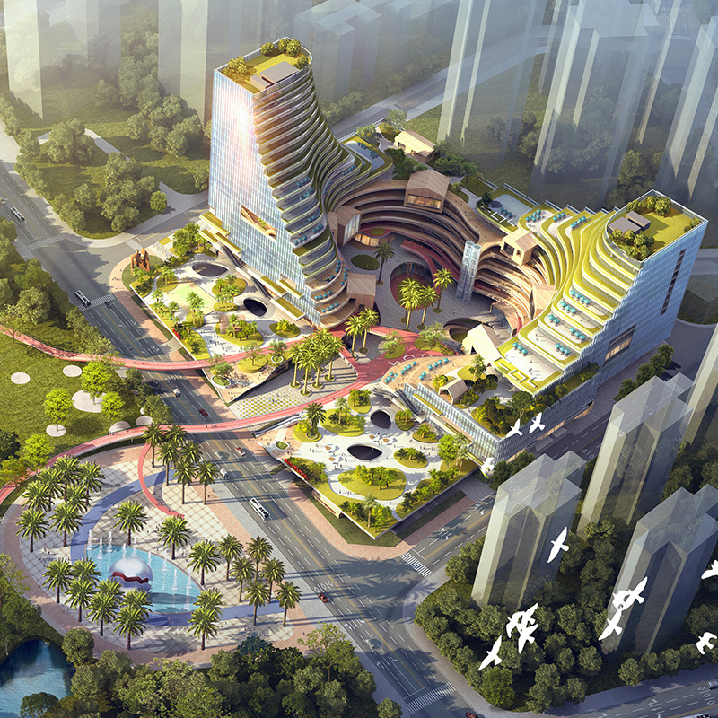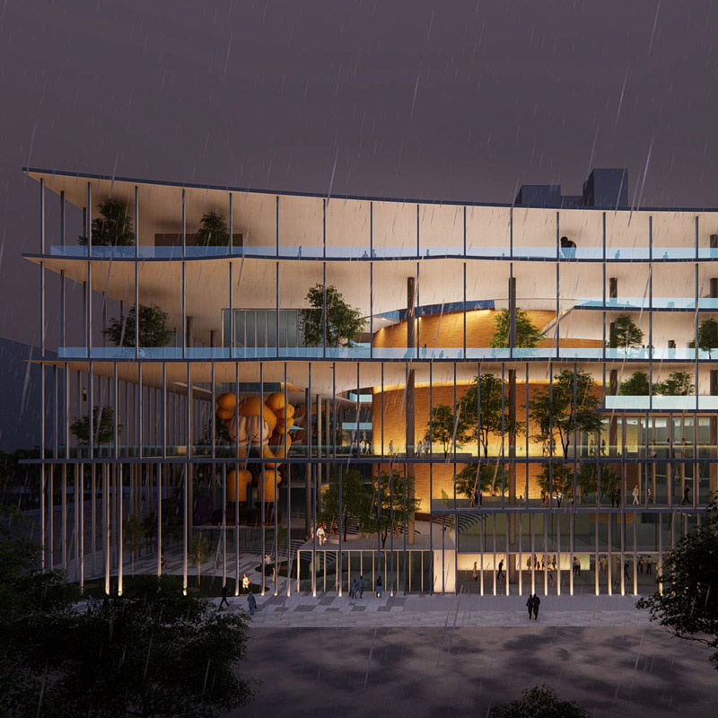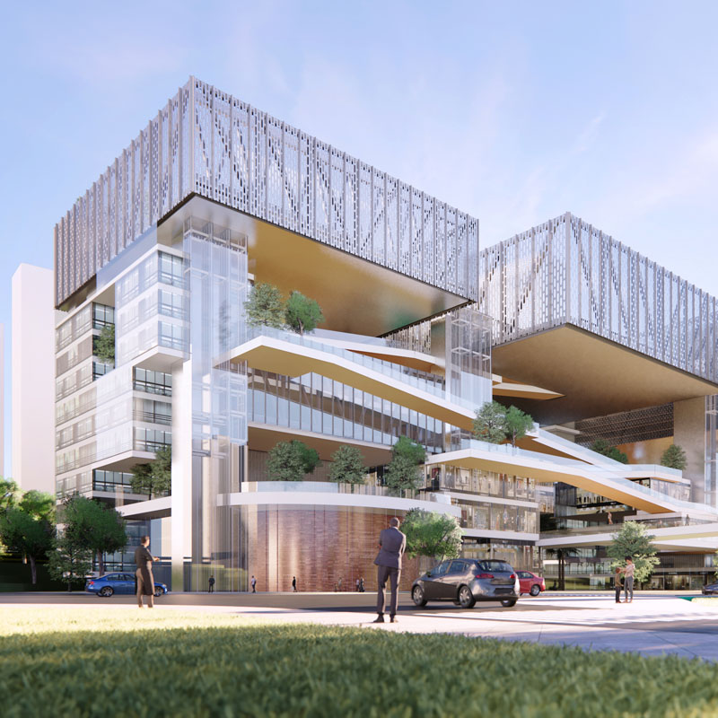MANGROVE WINGSShenzhen Mangrove Wetland Museum
We intervene in the site in a simple and light way, making the site a connection place between the city and nature, ensuring the function while reducing the pressure of the building volume, and at the same time conforming to the original structural system and rationally using modularization to form the entire structure and space.
In the current massive construction of urban public cultural facilities in Shenzhen, in addition to becoming "urban artworks", can museums also become an open, homogeneous, and cultural infrastructure? On top of the infrastructure on the site subway, we made a new "landscape infrastructure". Through modular structure and functions, the new Mangrove Wetland Museum is a new "civic space" and "natural park" that is "growing", "changing", "walkable" and "occupable".
The total planned area of the Mangrove Museum is about 130,000 square meters and the total construction area is about 39,500 square meters. It is one of the important cultural and public service facilities in Shenzhen in the future. The main building will be located on the top of the Qiaocheng East Depot of Shenzhen Metro Line 9. The overall construction of the Qiaocheng East Depot has been completed. In the design, it is necessary to use the superstructure to activate the area, but the load here is limited and there are many conditions.
We intervene in the site in a simple and light way, making the site a connection place between the city and nature, ensuring the function while reducing the pressure of the building volume, and at the same time conforming to the original structural system and rationally using modularization to form the entire structure and space.
Through the most economical structural treatment method, we raised the original upper structural column to form a grid frame of the museum space. At the same time, we separated the walls through the horizontal and vertical infrastructure to form an orderly and rich architectural space system.
Like the soil in the mangrove wetlands, the tree stems and seabirds together form a "natural construction system". The plinth provides the richness of the park-like landscape on the ground, the support communicates, connects and divides the vertical space, and the shelter provides a cool and comfortable climate, making the park a space for citizens to move about.
Due to the limited load, we adopted a two-stage structural system strategy: from the ground floor to the second floor, a lighter steel frame structure was used, extending upward along the existing column position without conversion to ensure even distribution of the load; Above the second floor, a larger-span lightweight steel structure frame system is used, and a lightweight prefabricated roof is suspended to further reduce the self-weight of the new building.
A flexible space construction system composed of "homogeneous additional support structure", "vertical and horizontal prefabricated unitized infrastructure", and "flexible roof covering". City shed-like flexible roofing units. The plinth provides a variety of ground landscapes, supports and communicates to connect the vertical space, while the shelter provides a shady and comfortable environment, making the park a space for citizens' activities.
The landscape of the museum adopts a natural ecological penetration method to connect the indoor and outdoor spaces, creating an integrated design of architecture-interior-landscape-red bamboo forest, aiming at the integration and penetration of architecture and landscape, which is also a derivative of the special ecological significance of the mangrove museum. The suspended cable roof collects rainwater and naturally drains it into the landscape pool, forming a dynamic experience of rainwater collection and natural drainage to form an intermittent waterfall landscape, providing it with a relaxed communication atmosphere and dramatic light in the exhibition hall.


Project information
-
Name:Shenzhen Mangrove Wetland Museum
Add:Shenzhen City, Guangdong Province
Area:39500㎡
Type:
Civic
Culture
Time:
2020
State:Top six finalists in international competitions
-
Customer:
Chief Designer:
Zhang ZhiYang
Design Team:
Zhang Zhiyang, Chen Hao, Kuang Yuhao, Mo Mingliang, Lu Dongdong, Zhang Yibo, Shen Cheng
Cooperative Team:



