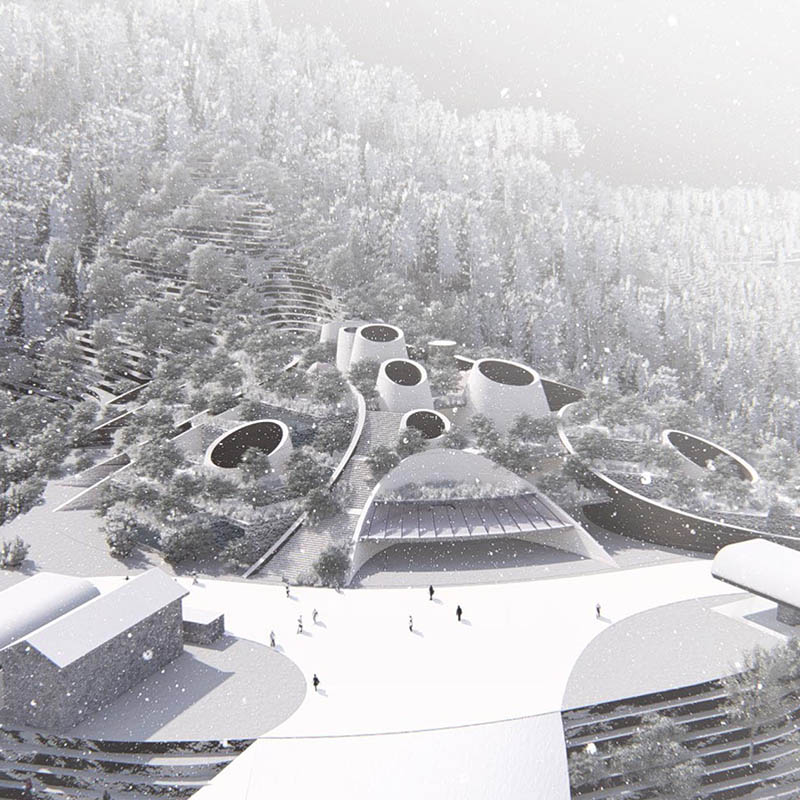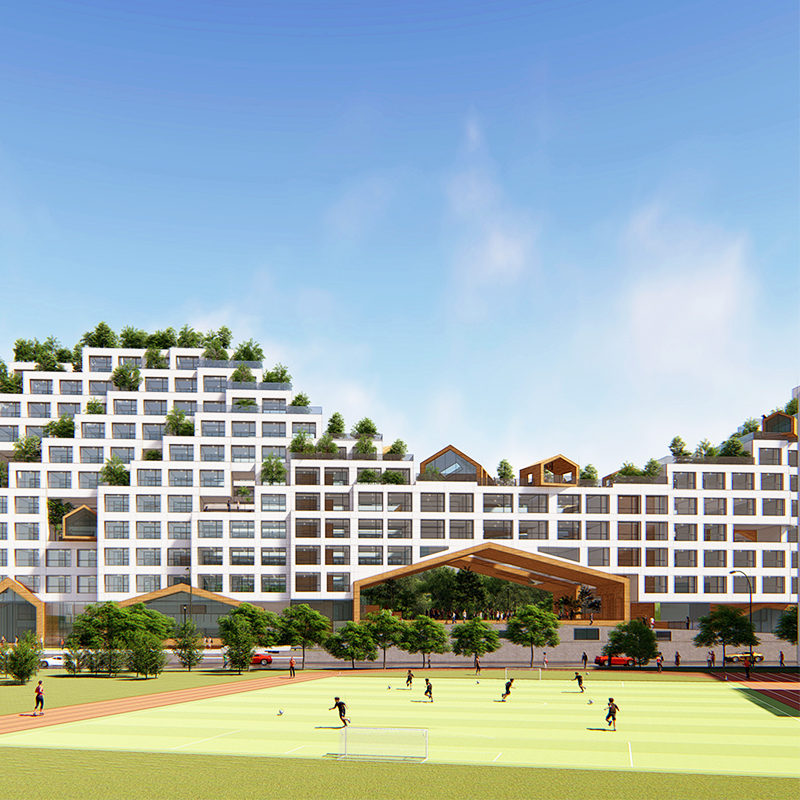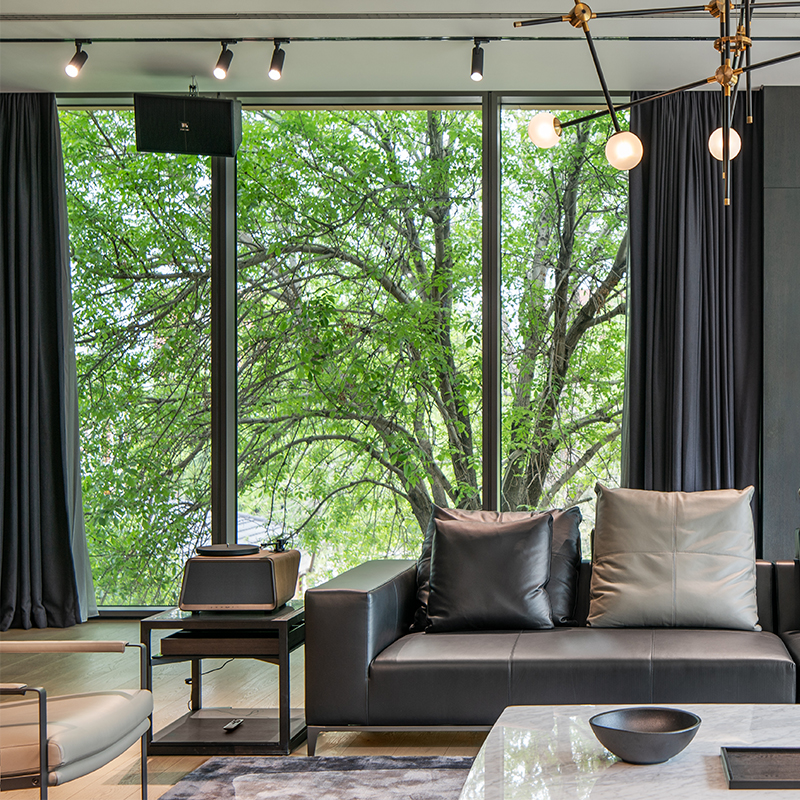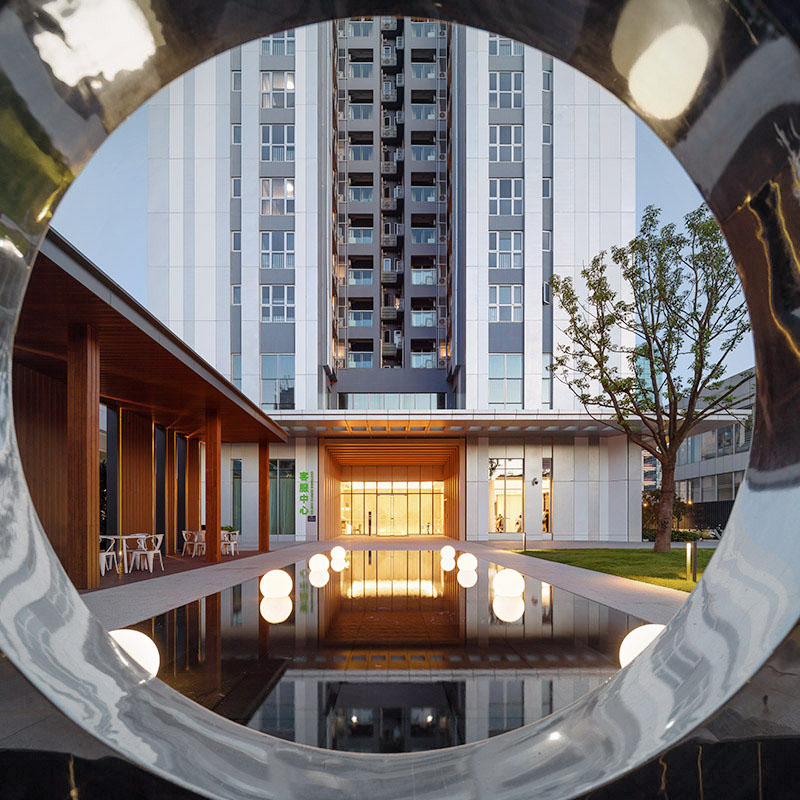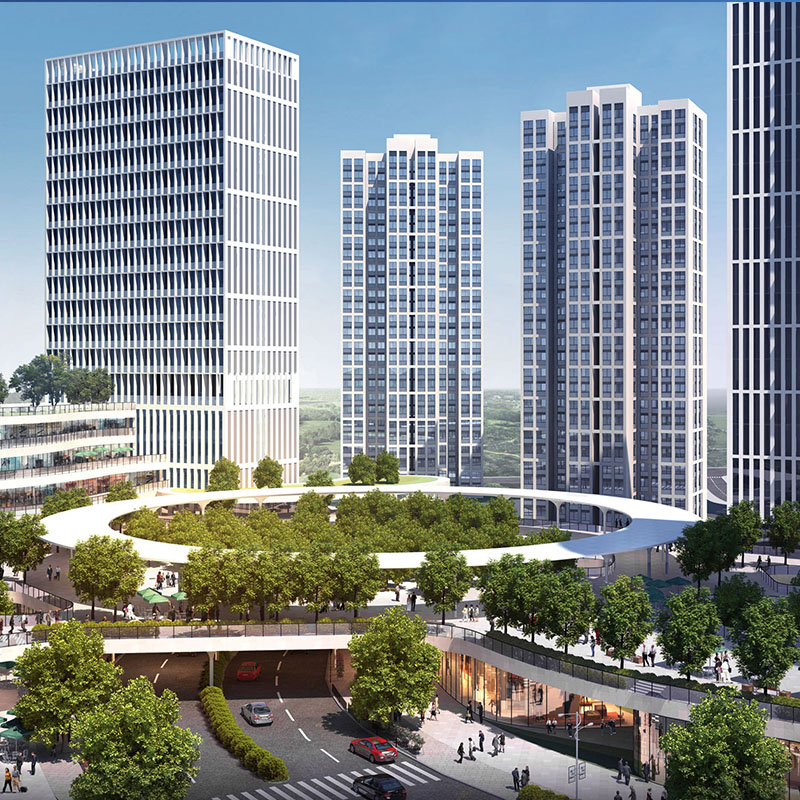Opening home door, the sea breeze hits, sitting on the soft sofa, sipping red wine, the music in the house slowly sounded, looking at the sea view out of the window in a daze, completely relaxed physically and mentally. This is the most beautiful picture we can think of.
The client is a solitary lady who has extremely high requirements for the simplicity of the space. She likes to hide things as much as possible and have as much storage space as possible. The project is adjacent to the Mangrove Bay, with a very wide view from the living room and bedroom. The designer minimizes the interference of many indoor elements on the seascape, and reorganizes the space, builds fewer partitions, and enhances the flexibility of space use. Pay attention to the transparency of the space and create a pure space as much as possible.
Affected by the original structural beams, the clear height of the space from the foyer to the lobby area is relatively low, while in the guest restaurant area, the height is increased, the view opens, and the sea view is fully presented. Following the spatial changes brought about by this action route, the designer is in The design of the space enhances this feeling. The entrance hall and the hall area are designed as a warm and moist space made of warm wood. As far as the guest restaurant area, the white wall and black marble floor form a large space with strong contrast, making the entrance hall to This spatial history of the guest restaurant has become quite dramatic. Let people fully experience the ultimate experience brought by the mangrove seascape.
Taking into account the long depth of the entrance hall to the guest dining room, the designer designed the kitchen and the door leading to the terrace as transparent frosted glass doors, and designed a skylight in the kitchen to bring more natural light to the dining area of the bar. The master bedroom is the area where the owner stays the most. The owner has extremely high requirements for the sleeping environment. The designer reduced the design intent of this area to create a comfortable and tidy space for the owner. The terrace area is a place for the owners to entertain their friends. The large sliding glass doors fully present the sea view outside the room window, creating an open and romantic outdoor space for the gathering place. The terrace room has various functions. It can be used as a tea room for tasting tea and enjoying the scenery, or as a bedroom for friends to take a nap. There is also a study room above the room, which is a secret base for the hostess to read a book in a daze. The Buddha statue outside the room faces the sea, giving the Buddha hall a little more sacred light.



