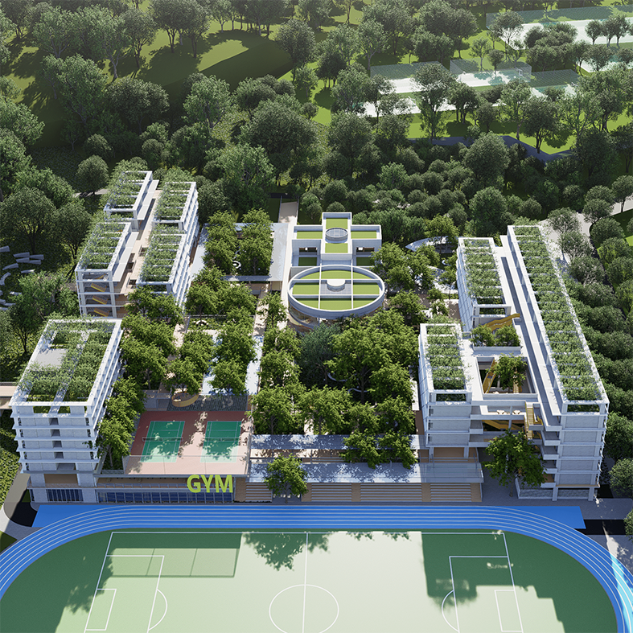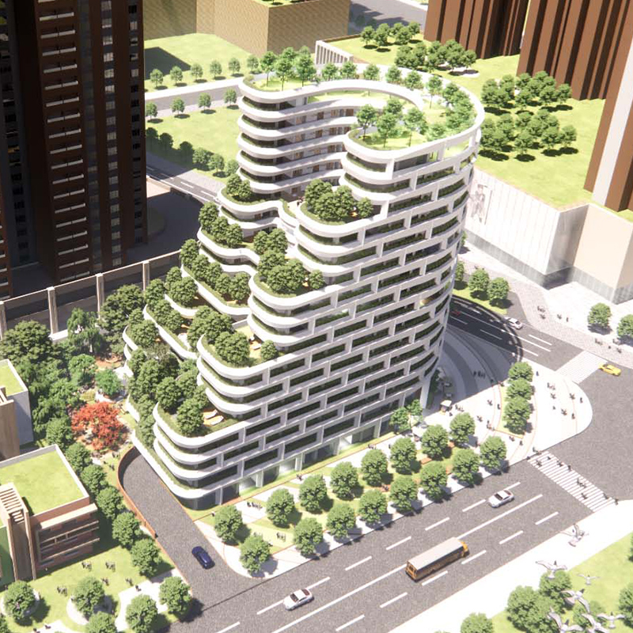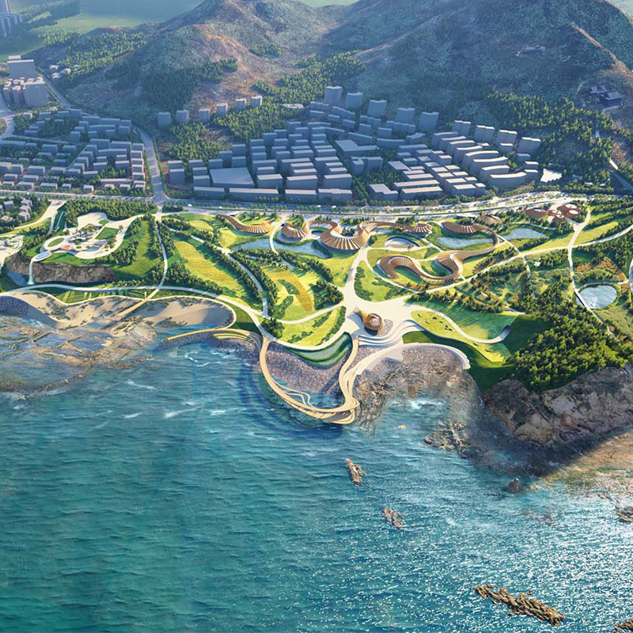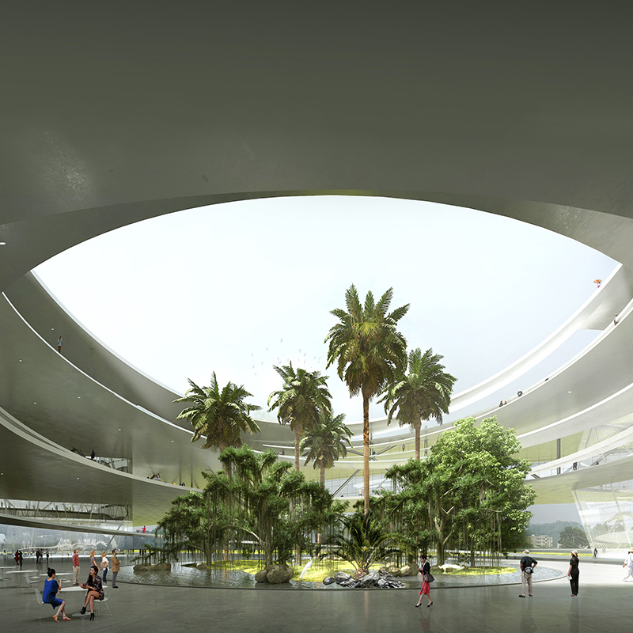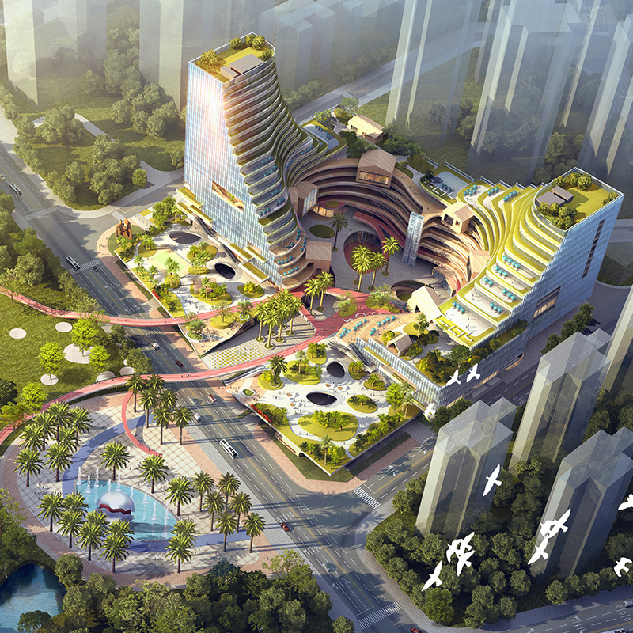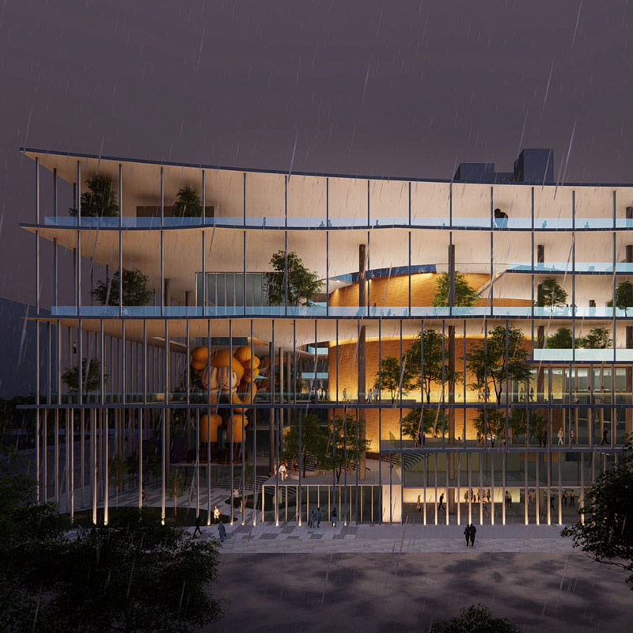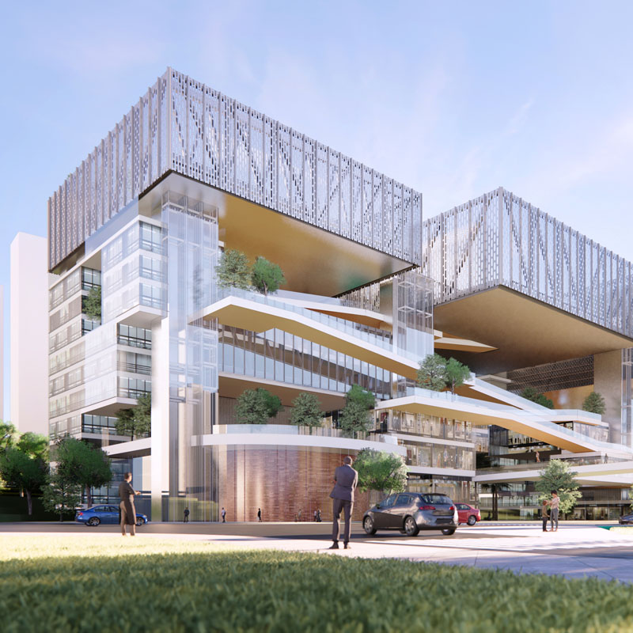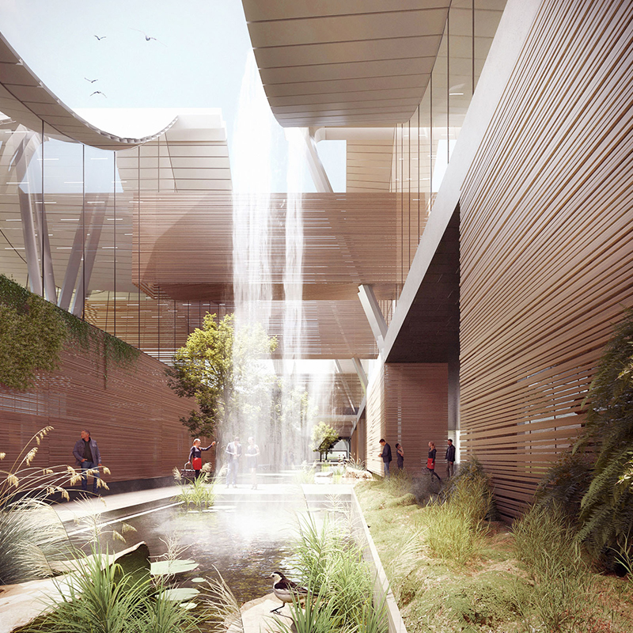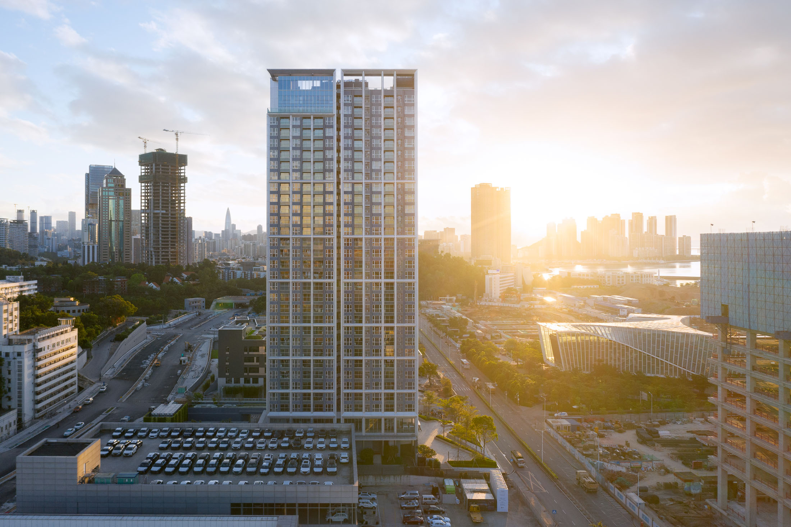ONE INN CARDENChina Merchants Prince Bay Talent Apartment
Combined with the climatic characteristics of the south, we made full use of the techniques of "borrowing scenery, framing scenery, and opposite scenery" to create scenery.
In the single building design part, the height of the building is controlled along the line in accordance with the urban planning requirements of the upper level. We create private and natural courtyards in high-density urban communities, providing residents with public places for leisure, entertainment, and mutual communication. At the same time, the open green space will be relinquished for the city, and the urban spatial relationship of the internal phased plot buildings will be coordinated, so as to reserve sufficient flexible space for the construction of the second phase.
Combined with the climatic characteristics of the south, we made full use of the techniques of "borrowing scenery, framing scenery, and opposite scenery" to create scenery. The entrance of the open apartment lobby faces the courtyard, forming a gray space, which makes the lobby space and the courtyard landscape infiltrate and echo each other. At the same time, by planning the landscape flow line, the garden landscape is extended to the commercial roof and overhead floors, and the space is rich in layers.
For the commercial part, plan the commercial layout along the street to achieve the greatest commercial value. A passage is opened in the middle of the commercial podium to form two commercial divisions. Commercial area A is fully serviced to the outside world, while area B interacts with the courtyard. Guardrail barriers are arranged at the position connecting with urban roads to reduce noise interference. In addition, the landscape corridor is opened to connect the second-phase land to form a shared courtyard.


Project information
-
Name:China Merchants Prince Bay Talent Apartment
Add:South of Nantou Peninsula, Nanshan District, Shenzhen
Area:35900㎡
Type:
Civic
Highrise
Habitat
Built
Time:
2015
State:built
-
Customer:China Merchants Shekou Industrial Zone Holding Co., Ltd.
Chief Designer:
Design Team:
Zhang Zhiyang, Chen Shicong, Wang Zhikai, Mo Mingliang
Cooperative Team:
