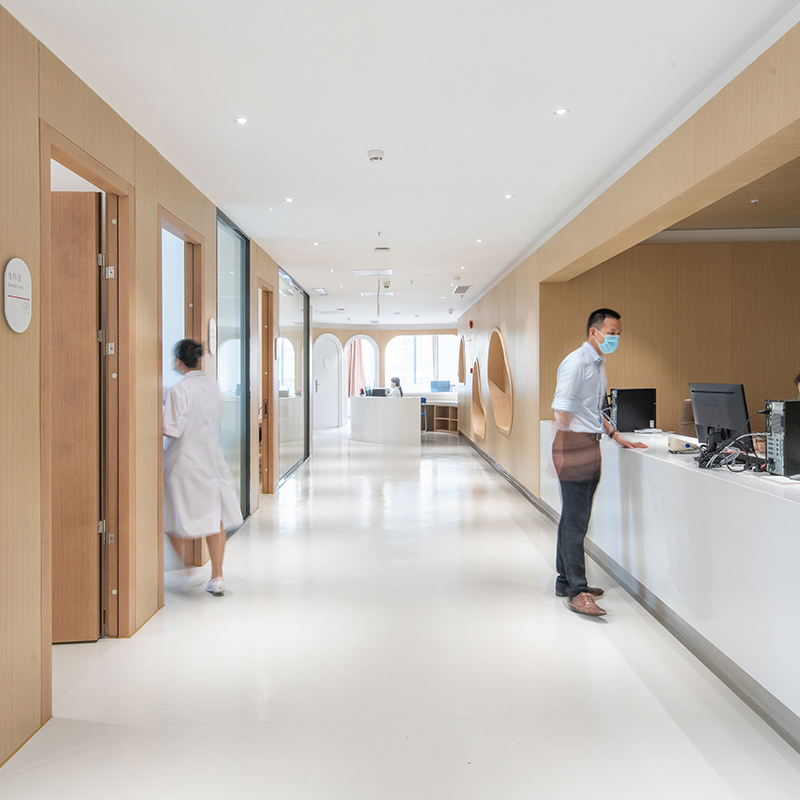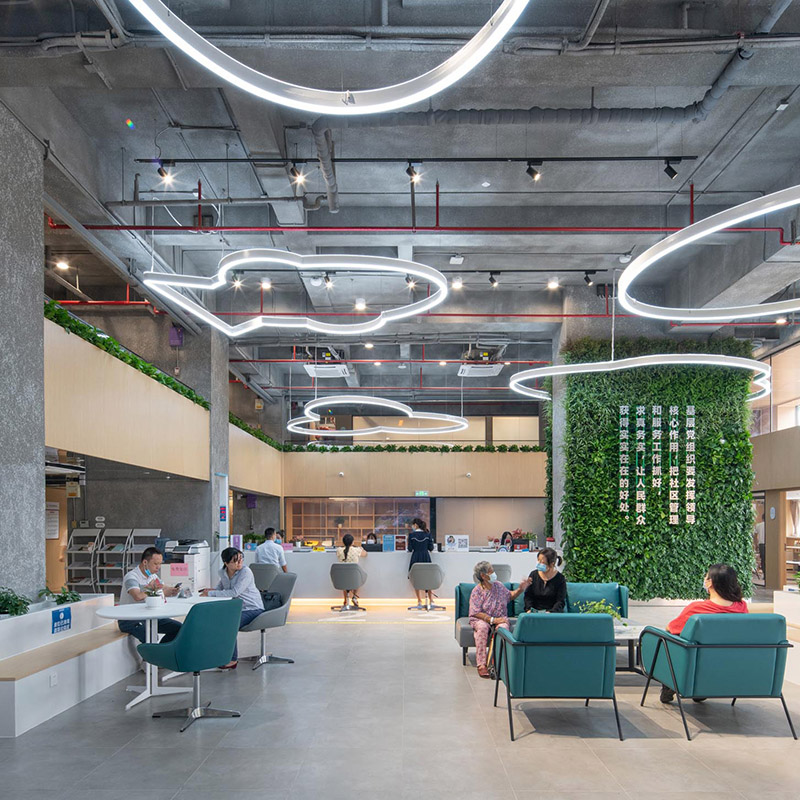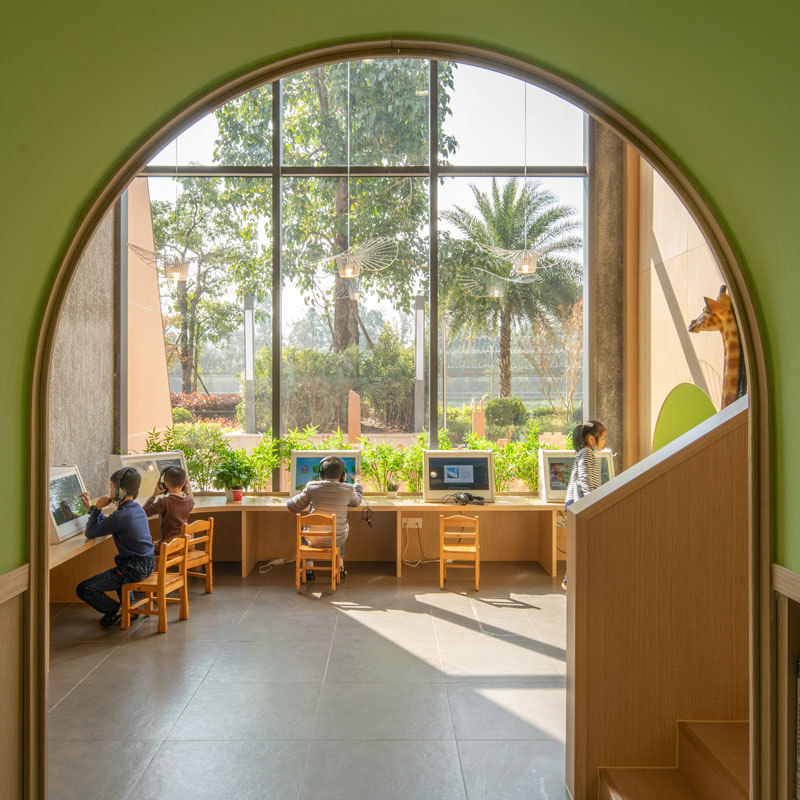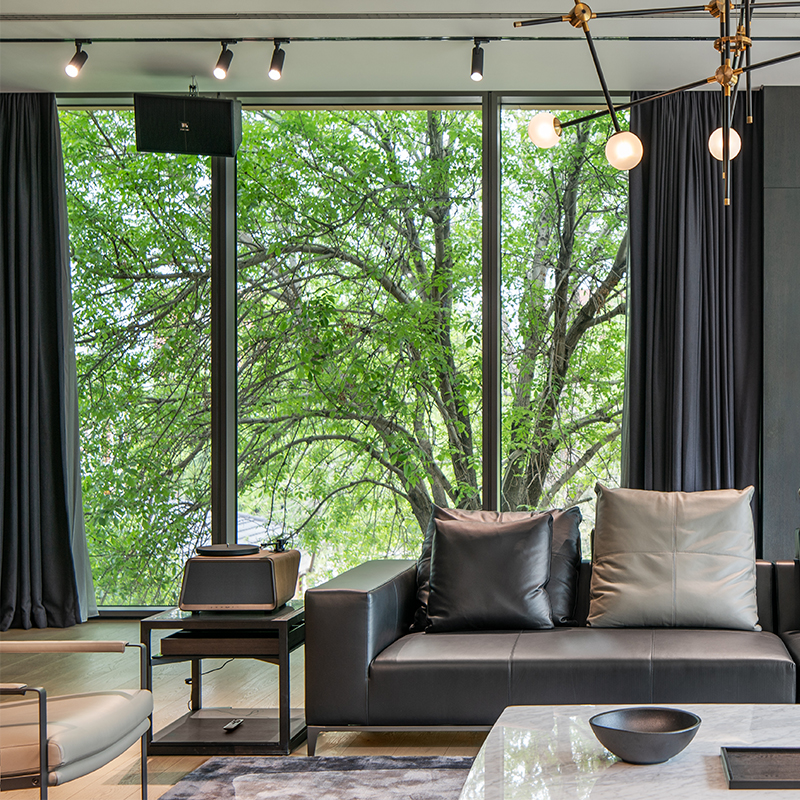SKYLINE GREEN VALLEYPingshan Liuhe Real Estate Headquarters Office
The interior material space style is designed with light and warm wood materials, white walls, granite and green plants, etc., to form a lively and relaxed office environment, and promote the communication and innovation of employees.
This project is the office space of Liuhe Group headquarters. It is built on the top floor of a super high-rise building, and has a good view of the city and light resources.
We try to break the traditional monotonous, repetitive and even cold office space, and create a communication and comfortable office environment.
The interior material space style is designed with light and warm wood materials, white walls, granite and green plants, etc., to form a lively and relaxed office environment, and promote the communication and innovation of employees.
Several unique and interesting experience spaces are connected in series along the aisle of the core tube, allowing people to experience scenes such as light, plants, materials, paths and views in a limited space.
The meeting area, dining area and reception area of the office area are all combined with suitable scale and materials, and the partial space is designed with full height. The office area adopts an open office to make the space more transparent and make everyone work more convenient and comfortable. Office environment.
The two sides of the core tube create a green and pleasant living space through vertical greening while purifying the air. From the elevator hall to the lobby, it seems to be interspersed with a very ecological doorway into an open urban aerial platform. The process of entering is full of surprises and suddenly enlightened.
Due to the addition of super high-rise roofs, the light steel structure is used as the main structural system while following the original building structure. It is convenient to reduce the weight of the structure, consider the factors of construction and transportation of materials and facilitate better space shaping, so as to minimize the structural difficulty of the floor, stairs, platform and "communication box" on the two floors.


Project information
-
Name:Pingshan Liuhe Real Estate Headquarters Office
Add:
Area:
Type:
Interior
Built
Time:
2016
2015
State:
-
Customer:
Chief Designer:
Design Team:
Cooperative Team:













