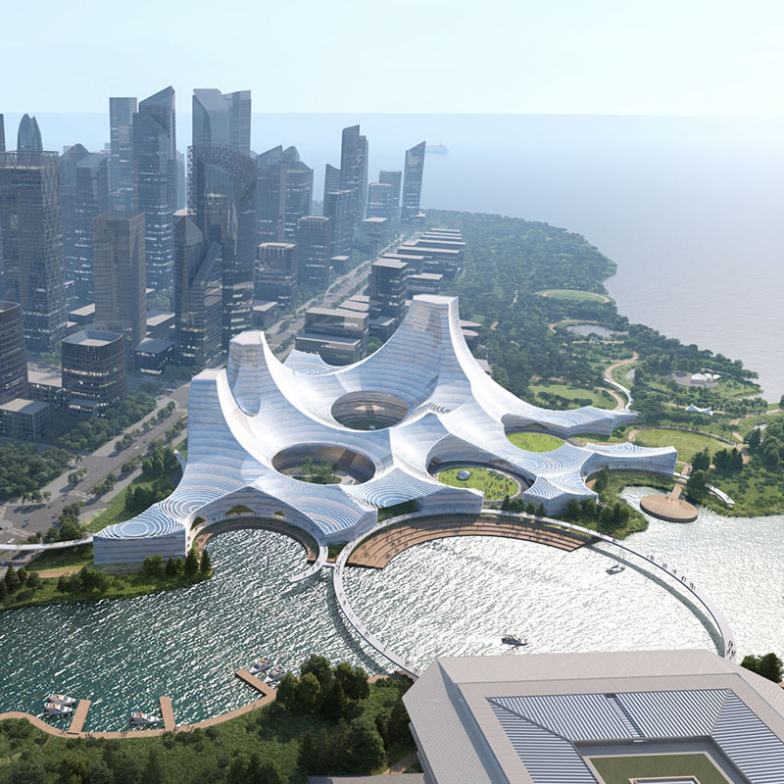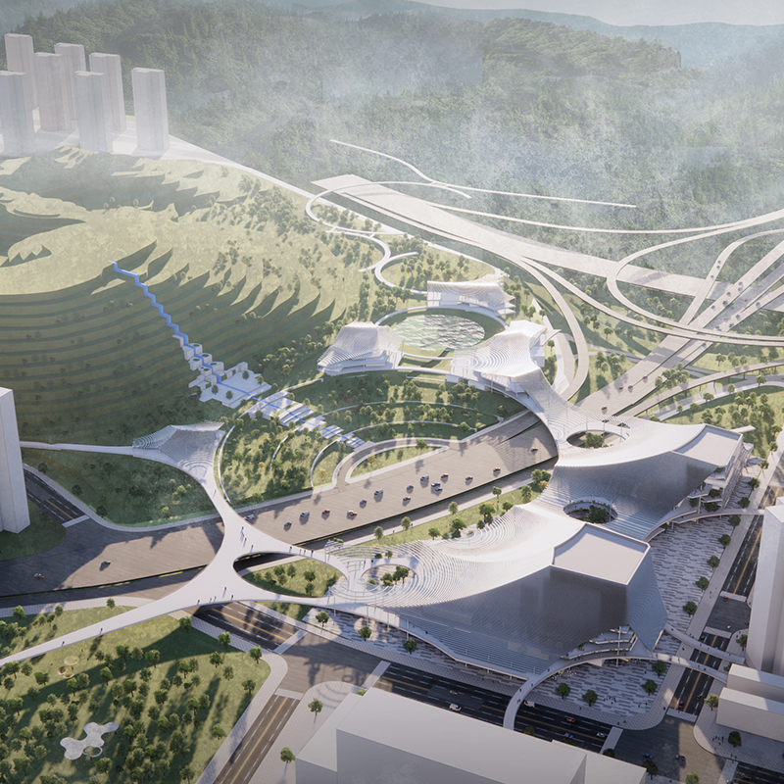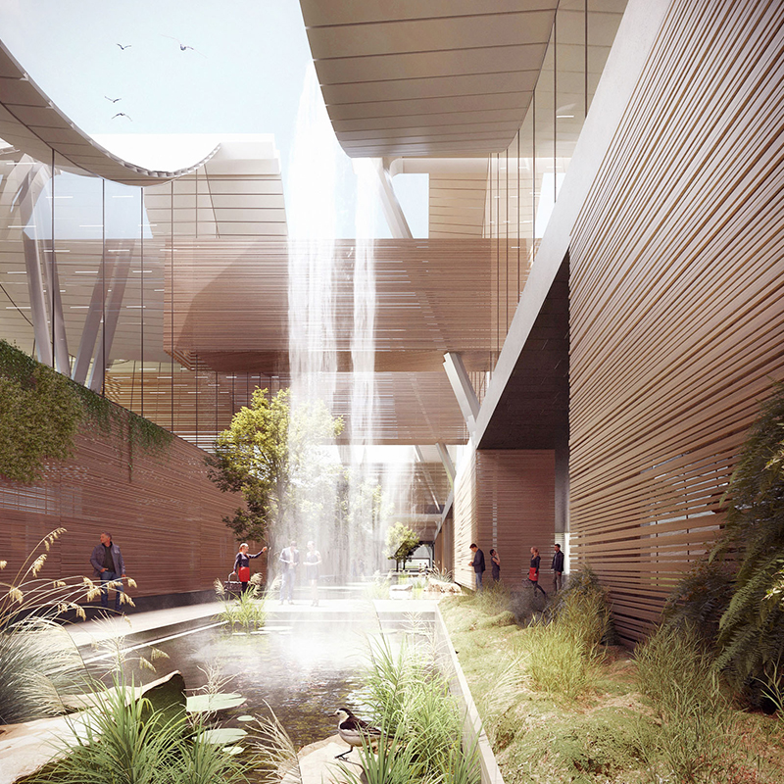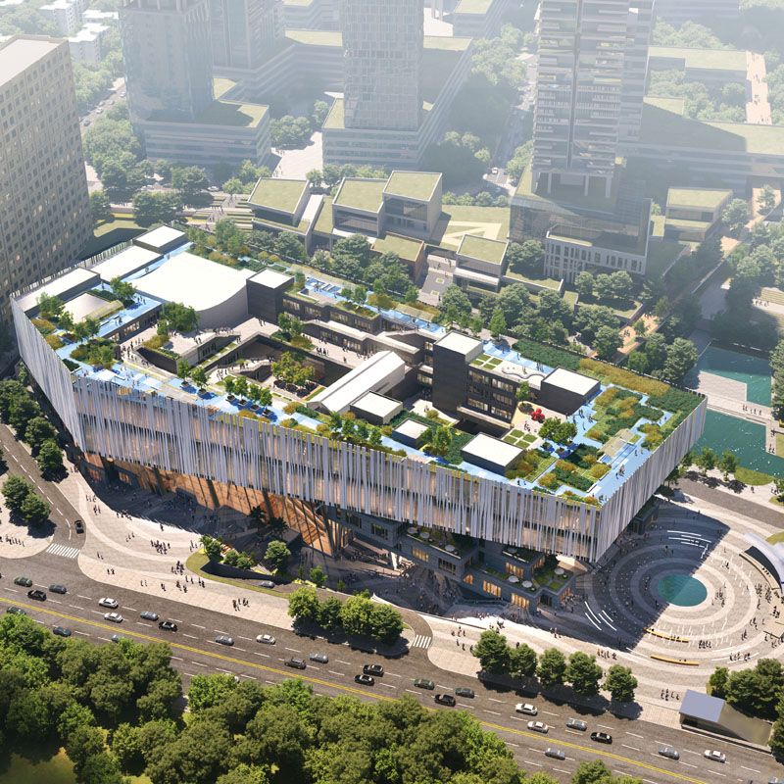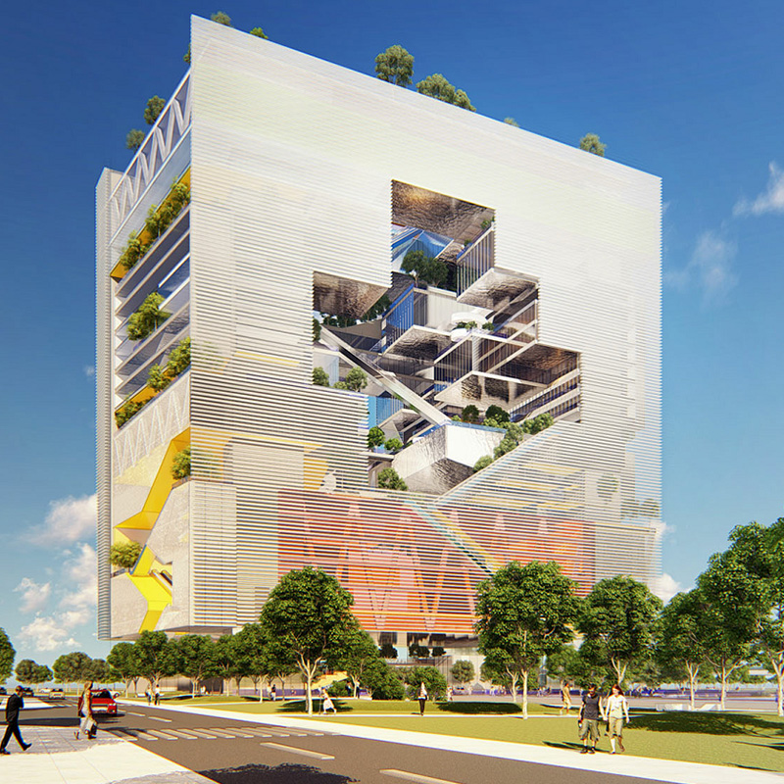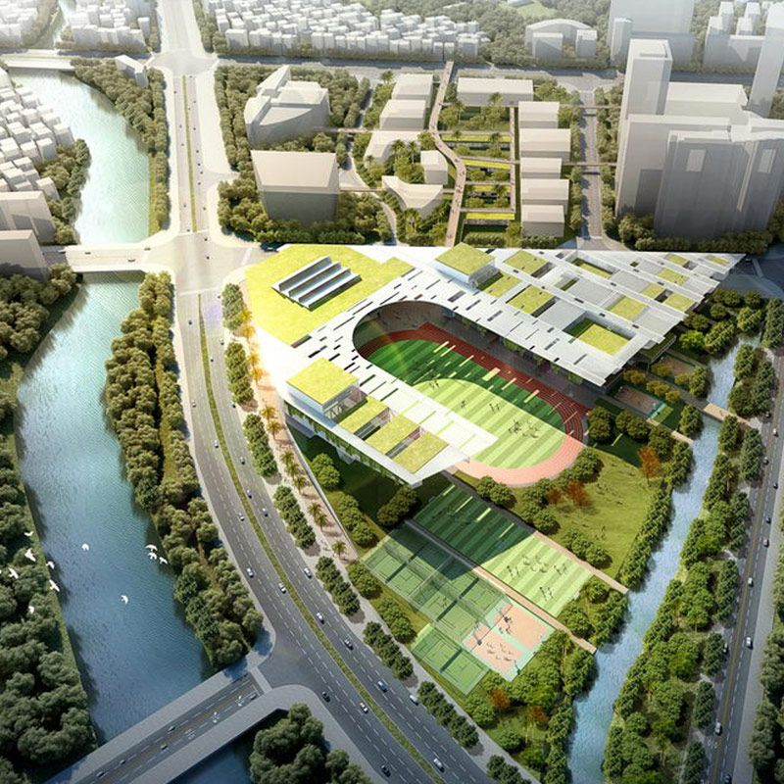VILLAGE UNDER MEGACANOPY Shenzhen Shekou Cultural and Sports Center
The cultural and sports center is mainly composed of two functional types: "sports" and "culture". The main spatial strategy is to open up the building volume, the upper part is the regular and square sports part, and the lower part is the lively and humanized cultural part, creating an all-weather open, dynamic, pleasant scale and southern regionalism. city area.
The project is located in a high-density urban center, surrounded by high-rise buildings of about 100 meters, in the middle of dense, residential, commercial, and educational facilities. The project is adjacent to Exit C of Wanxia Station on the Shekou Line of the Metro. How to integrate the subway station into the surrounding future urban functions? At present, the base is a small community park, which provides necessary leisure and outdoor activity space for the residents of the community. However, according to the requirements of the mission statement, not only a huge new cultural and sports center should be built in the already cramped site, but also a certain number of outdoor sports venues. But how to meet the functional needs of the building mass while mitigating the adverse impact on the surrounding community? Can you give back some of the public green space in the surrounding community? How to combine the setting of the outdoor venue with the architectural landscape?
With the improvement of cultural economy, cultural and sports facilities have also sprung up like mushrooms after a rain, and the Shekou Cultural and Sports Center project came into being. The plot is surrounded by high-rise buildings of about 100 meters, and the surrounding business types are mixed. Faced with the challenge of the plot being in the center of a high-density city, we try to study cultural and sports center projects with similar problems, and use scale comparison to imagine looking for some kind of similarity. The mechanism to fit our base.
The cultural and sports center is mainly composed of two functional types: "sports" and "culture". The main spatial strategy is: open the building volume, the upper part is the regular and square sports part, and the sports function develops into the air in three levels in a setback shape. The whole system is constructed by the vertical columnar traffic core support system and the space truss system The large-span column-free space meets the space requirements of sports venues.
The lower part is a lively, human-scaled cultural part, creating an all-weather open, dynamic, pleasant-scaled and southern regional urban space.
In order to respect the surrounding urban environment, exit the back garden on the north side of the site and the residential area. Vertically, the huge horizontal item of the building volume is decomposed into a state of 3-storey retreat, so as to minimize the huge volume of the newly added cultural and sports center. The volume pressure, sunlight and sight blocking of the residential buildings on the north and west sides of the site are measured. At the same time, the roof garden formed by the retreat provides a good outdoor leisure activity venue for the community. The building volume adjacent to the Houhai Yayuan Community and the residences on the north side is set back inward, creating a "back garden" retreat-type sports function, which relieves the pressure of the volume on the residential buildings on the north and west sides of the site, and allows the sunlight to directly shine on the lower residential buildings. It also provides a good outdoor leisure activity venue for the community. On the second floor, a pedestrian bridge is established between the podium platform of Houhai Yayuan Community and the roof garden of the basketball hall, which is convenient for residents to reach and use. On the second basement floor, try to combine the subway exit with the sunken city square to open up a continuous pedestrian system with the "Sea Realm" commercial complex on the south side of the plot, and set up necessary community-based businesses along the way. Weaving and integrating the surrounding urban functions
Create a city square", "urban village", "cultural square", "ecological rainwater square", "back garden", "roof garden" and "street space". Around the building, three different public space experiences are created. The "city square" at the intersection of East Road and the sunken "cultural square" enclosed by cultural and commercial buildings is located in the "back garden" on the west side of the plot. The functions of the cultural facilities on the ground floor are broken up, and the commercial complex on the south side is further connected to create a continuous Metro commercial pedestrian system. Combine the subway exit with the city square to create a sunken cultural square, and combine the cultural part with the underground square to form an "urban village" with cultural feelings.
The ecological function part uses the core principles of the sponge city theory: water collection, water storage, water seepage, water purification and reuse. The other part directly passes through the opening of the basement floor and flows into the underground "sponge reservoir" for recycling or purification and then discharged into the groundwater system.


Project information
-
Name:Shenzhen Shekou Cultural and Sports Center
Add:Southeast corner of the intersection of Zhaoshang Road and Houhaibin Road, Nanshan District, Shenzhen
Area:54800㎡
Type:
Civic
Culture
Time:
2016
State:planning
-
Customer:Shenzhen Nanshan District Government
Chief Designer:
Zhang ZhiYang
Design Team:
Zhang Zhiyang, Xu Kongming, Hou Xiaohong, Zheng Hengbin, Mo Mingliang
Cooperative Team:
Cube design


