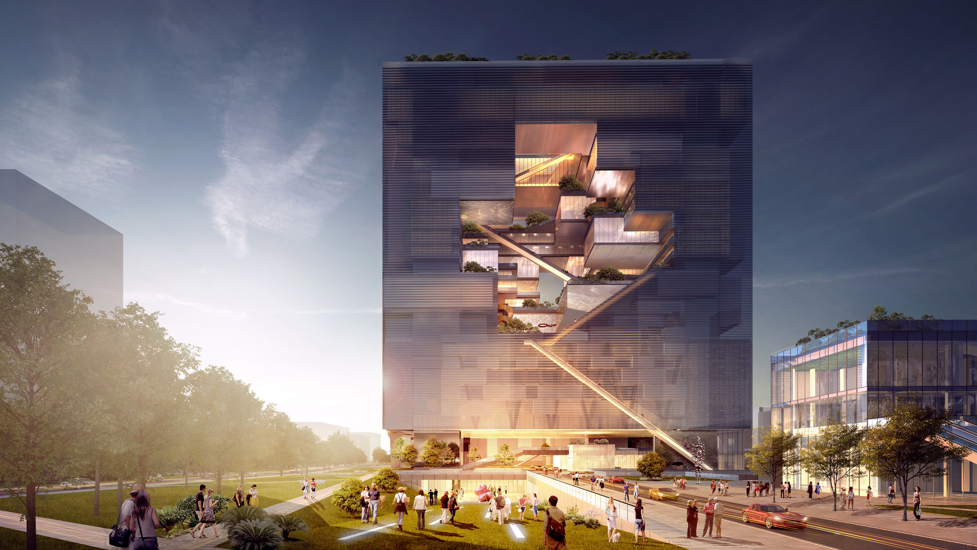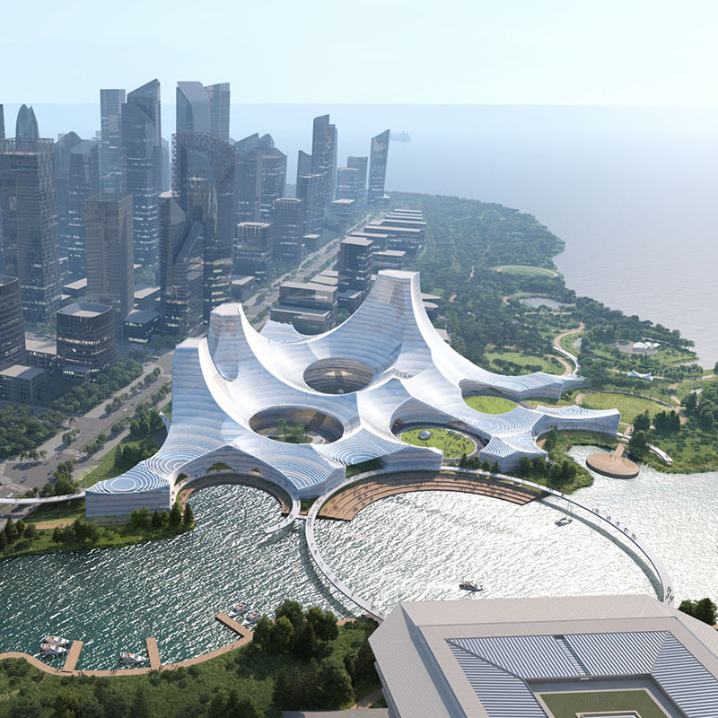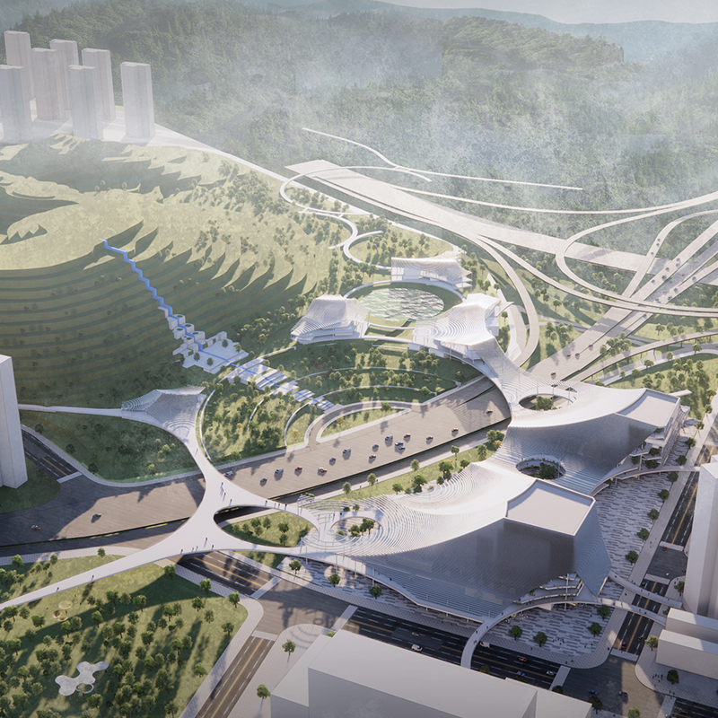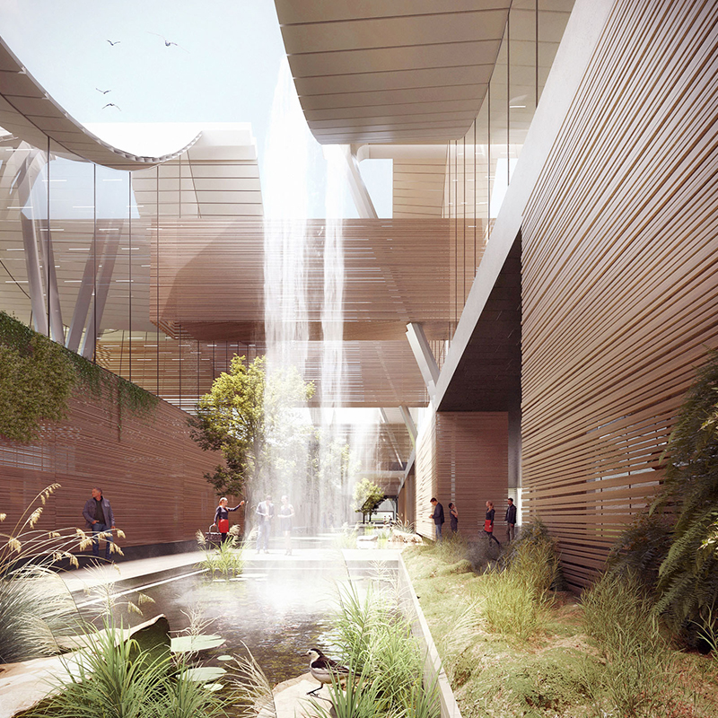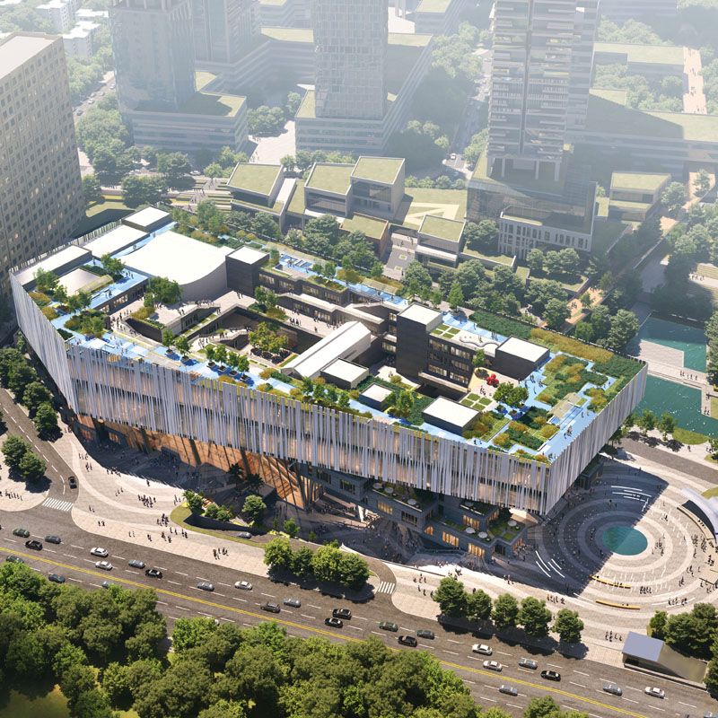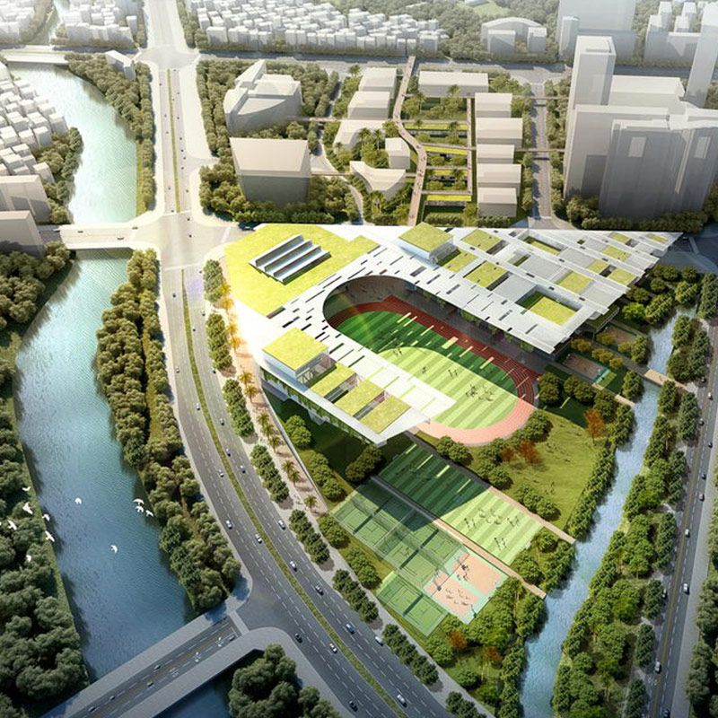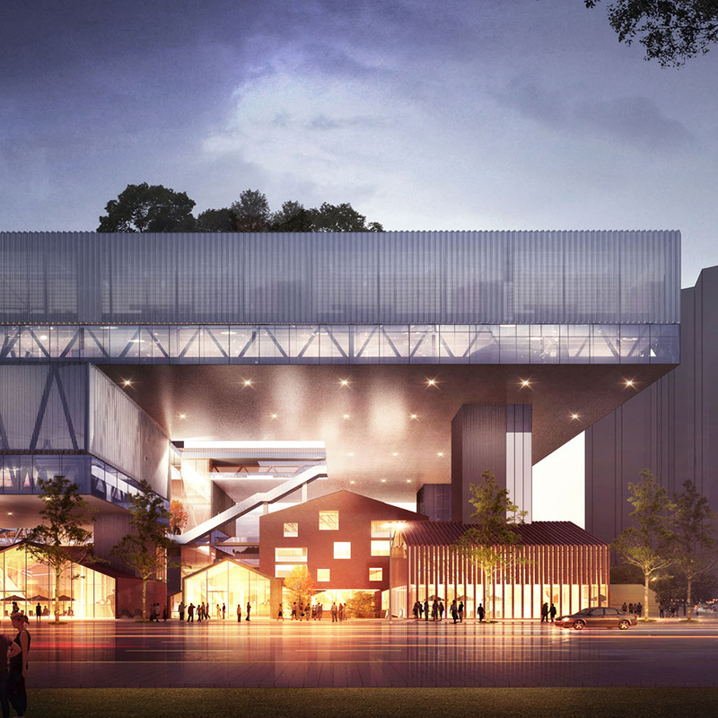VIBRANT RUBIK'S CUBEFutian International Sports & Cultural Exchange Center
The strength is to build it into a three-dimensional city in the sky with the theme of "vigorous cube". The completion of the project will give Meilin the most core public space: openness, inclusiveness, vitality and innovation, and the future-oriented cultural and spiritual attributes.
The land for the Futian District International Sports and Cultural Exchange Center project is divided into two plots, both of which are used for cultural facilities. The plot includes a high-standard core main stadium "IN space", main stadium related supporting facilities (such as exhibition hall, hall of fame, press conference hall, multi-functional hall, indoor sports technology theme park, music interactive space, etc.), service class And supporting office areas (such as industrial incubation, office areas, multi-functional halls, supporting catering, etc.). In addition, a 300-square-meter community management room and a 1,000-square-meter community health service center need to be built. The strength is to build it into an aerial three-dimensional city with the theme of style and style.
As a medium, the project has the opportunity to connect the existing fragmented and isolated urban landscape into a complete urban landscape system. The west side of the site is an urban park, which has a high flow of urban people and rich urban life; while the east and north sides are close to the industrial zone administrative area, and young and middle-aged people have greater demand for sports facilities. After integrating the surrounding residence, industry and landscape, the final project will become an ideal place for the perfect integration of work, life and health
The land for the Futian District International Sports and Cultural Exchange Center project is divided into two plots, both of which are used for cultural facilities. The plot includes a high-standard core main stadium "IN space", main stadium related supporting facilities (such as exhibition hall, hall of fame, press conference hall, multi-functional hall, indoor sports technology theme park, music interactive space, etc.), service class And supporting office areas (such as industrial incubation, office areas, multi-functional halls, supporting catering, etc.). In addition, a 300-square-meter community management room and a 1,000-square-meter community health service center need to be built. The strength is to build it into an aerial three-dimensional city with the theme of style and style.
As a medium, the project has the opportunity to connect the existing fragmented and isolated urban landscape into a complete urban landscape system. The west side of the site is an urban park, which has a high flow of urban people and rich urban life; while the east and north sides are close to the industrial zone administrative area, and young and middle-aged people have greater demand for sports facilities. After integrating the surrounding residence, industry and landscape, the final project will become an ideal place for the perfect integration of work, life and health
The traffic network around the project base is dense and the building density is high. The west side is adjacent to the city park, and the entire building is raised to 15 meters above the ground to maximize the opening of the first floor space to the urban public, which is also conducive to connecting the urban functions and spaces on the east and west sides. By building a pedestrian system on the first three floors, it will greatly improve the current situation of the relative fragmentation of the plots around the base due to the division of motor vehicle lanes. Raise the building to contribute the street level of the site to the city. In the southeast corner, a second-floor pedestrian ring corridor is set across Meilin Road and Kaifeng Road, and extends to the project’s overhead floor, which is convenient for pedestrians from the east and south of the city to enter the project. According to the upper-level urban design, the south plot of the project will be turned into a public square in the lower city, which will be linked with the urban functions on the west side of the plot to form an overall pedestrian commercial block. The public swimming pool on the lower ground floor of the north block forms an unobstructed pedestrian forest road between a landscape-style gentle slope and the city park on the west side, forming an underground pedestrian corridor on the negative floor as a whole. The three-storey system builds a three-dimensional public openness through escalators and stair ramps, and a shared neighborhood living circle with infinite vitality.


Project information
-
-
Customer:
Chief Designer:
Zhang ZhiYang
Design Team:
Zhang Zhiyang, Feng Yuhai, Xu Juan, Yang Yuhuan, Mo Mingliang, Lu Dongdong, Shi Jiajie
Cooperative Team:
Shenzhen Huayang International Engineering Design Co., Ltd.
