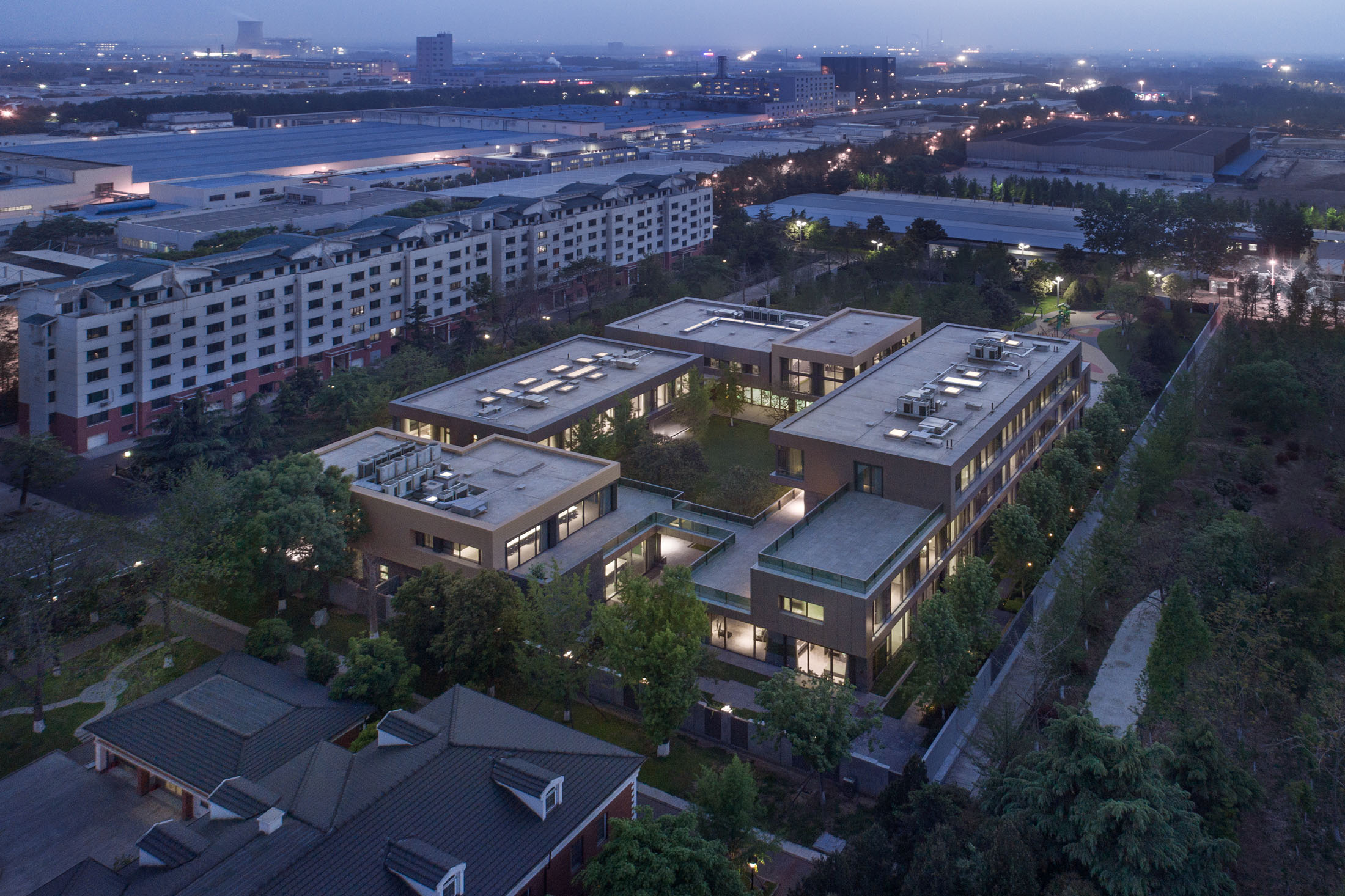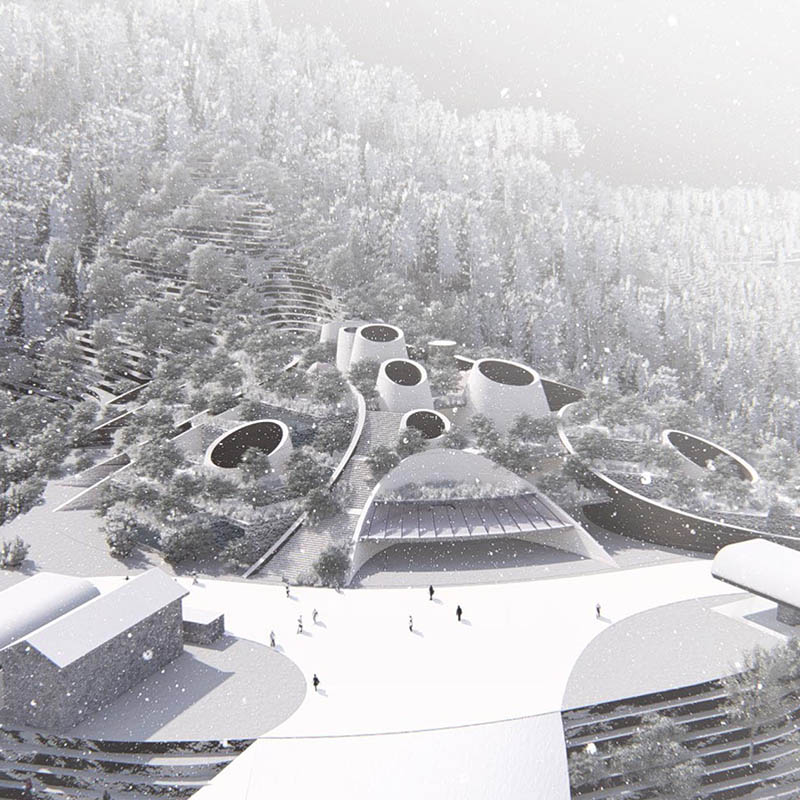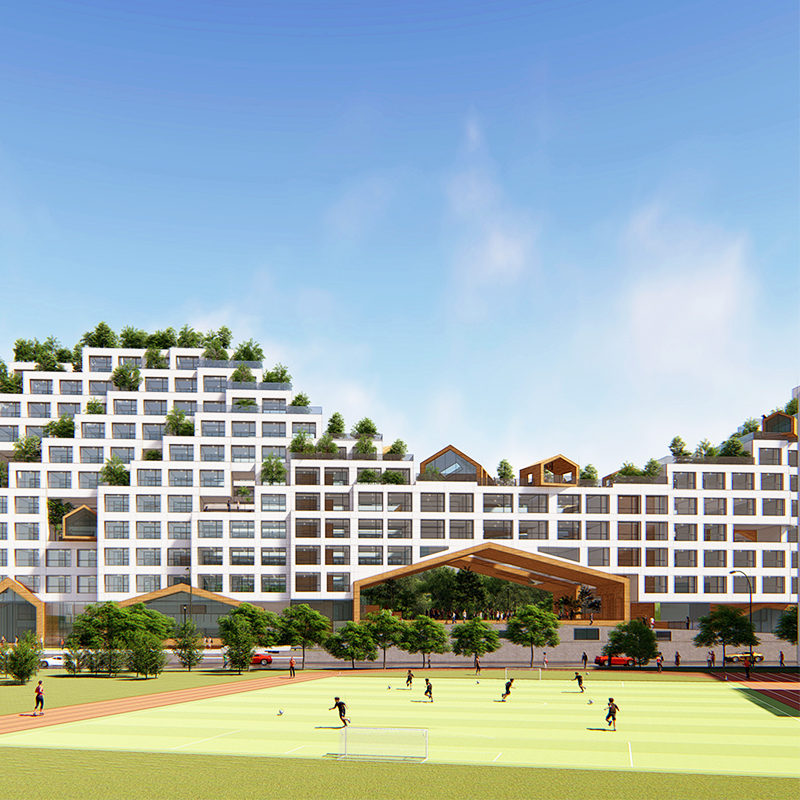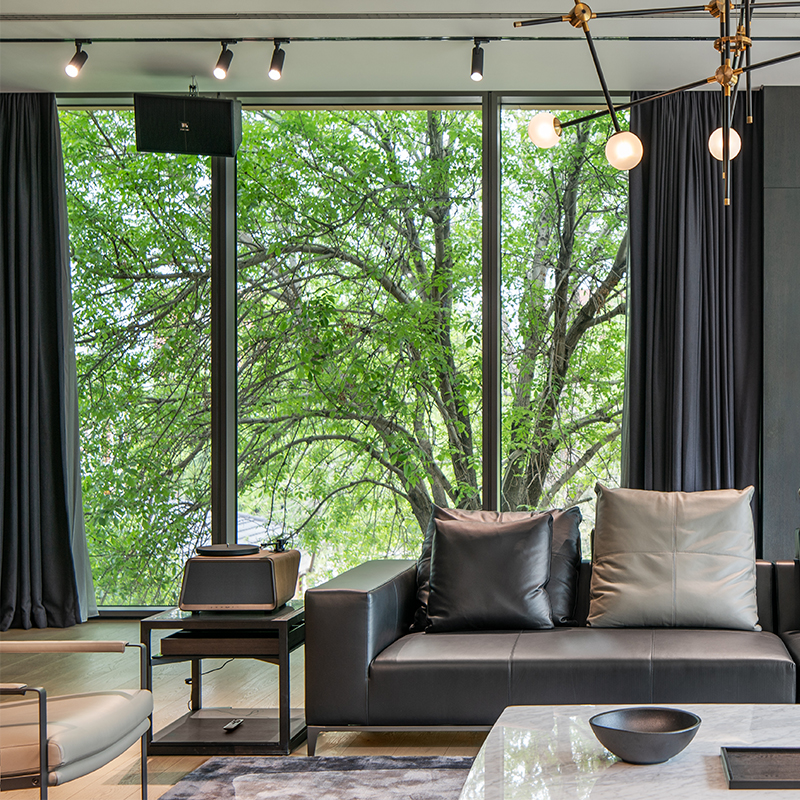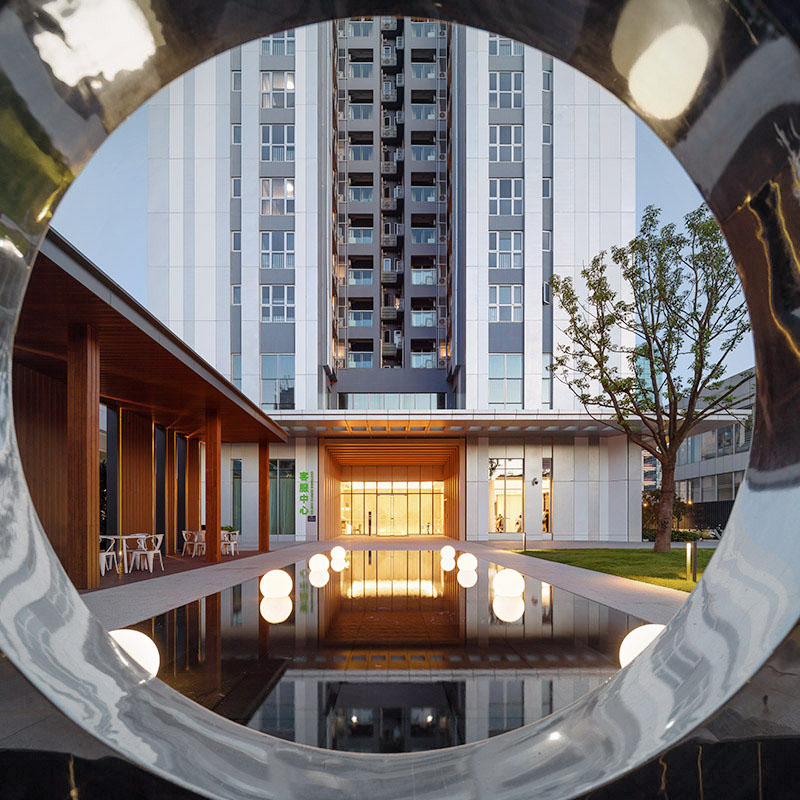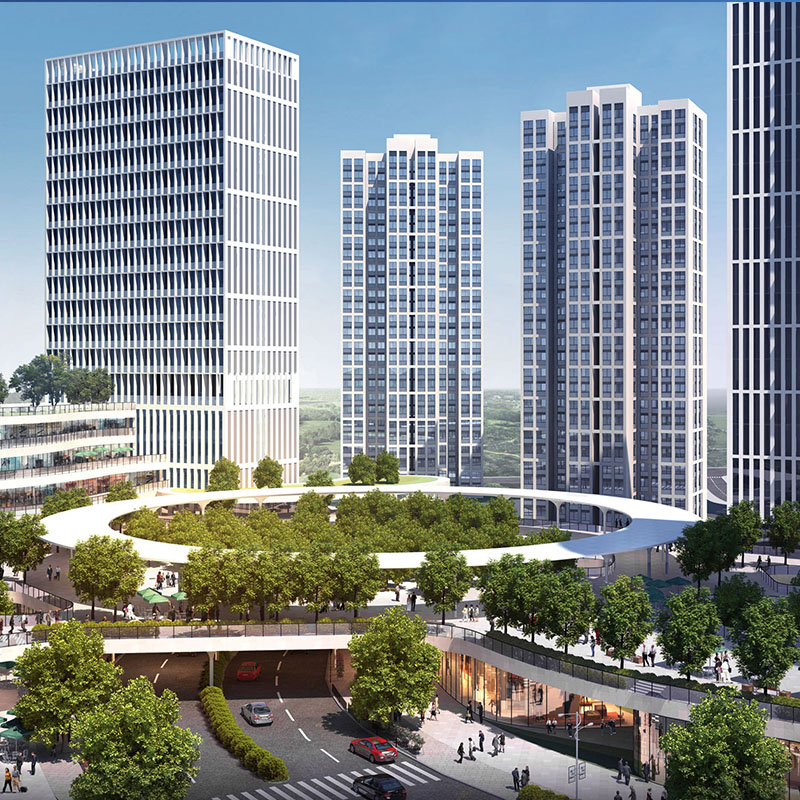Qufu in Shandong (where the Confucian Temple is located) maintains a deep cultural influence of Confucian traditions. The traditional Chinese courtyard feng shui pattern with the north high and the south low perfectly responds to the owner's emphasis on the family's ethical order.
Qufu, Shandong (where the Confucian Temple is located) maintains a profound influence of traditional Confucian culture, and Yanzhou, where the project is located, is only half an hour's drive away from Qufu. The project is for five families and two generations to live together.
The word fusion is used in this project to explain the concepts of old and new, internal and external, and the reconstruction of the relationship between individuals and groups. Due to differences in age, education level, and differences in aesthetic views, the owner's family has caused Various demands and different standards for space and functions, and whether the aesthetics influenced by foreign cultures can coexist in this space with some principles in traditional concepts, facing this problem, the ingenuity and practice in these designs are the same. Once it becomes a response to the environment, returning to tranquility through fusion in the environment and people.
Such a big family living under one roof is to separate them independently to ensure private space or to unify the inner distance of the family. As designers, we need to consider many aspects, and we also need to listen to everyone’s opinions.” In order to cope with these various influencing factors, many ways in traditional culture may bring different ideas and establish another connection. Surrounding the main courtyard space, there are four small courtyards with intimate scales between the adjacent building units, which are connected by the belt-shaped backyard between the building and the wall to form a continuous pedestrian system. The "Small Courtyard" at the southeast corner becomes the main entrance to the outside, which is convenient for entering and exiting the east seat as a reception function, and also connects the courtyard; the "yard" at the northeast corner and the existing gable of the owner's residence form a private shared garden; The small yard leads directly to the private garden on the west side. Finally, the architecture and landscape space are mixed and intertwined, forming a garden-like systematic spatial order.
In the process of communicating with the owner, we learned that the owner's aesthetic preferences are more inclined to the refined, rigorous and simple style of Germany. This may also be because he is a manufacturing elite and has a background in studying abroad. industrial aesthetic and stylistic influences. Under the influence of the two cultures and styles, the choice of aesthetics may be contradictory and hesitant. In order to balance this, we found that the fair-faced concrete wall and the volcanic rock of the building’s podium fit well with the landscape elements. The main body uses terracotta bricks and aluminum plates. And materials such as ceramic plates are alternately interspersed with each other to ensure that the building block is simple and tough, and it also avoids an overly cold industrial temperament.
