CRYSTAL RAIN Taoyuan Business center Renew

The width of the glass unit gradually narrows from top to bottom, which effectively blocks the exposed air-conditioning units in the apartment part. At the same time, the appearance of the upper and lower functions is continuous and unified. These jumping "raindrops" make the entire façade unique.

Project information
Related Projects
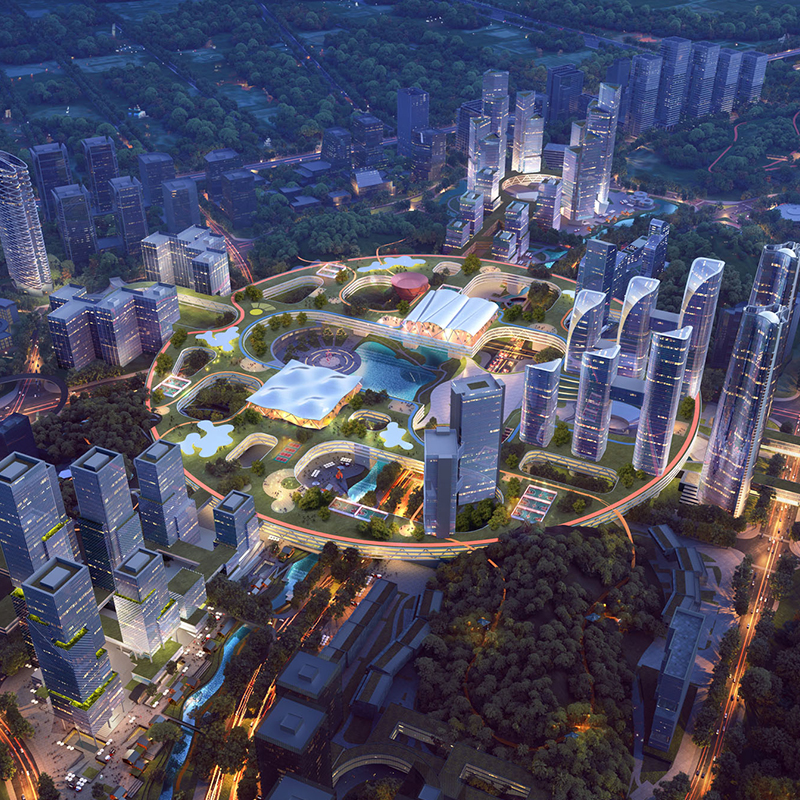
SCIENCE CIRCLEGuangzhou Huangpu Science City Urban Design 2021

Landmark of Huanggang port areaLandmark of Huanggang port area
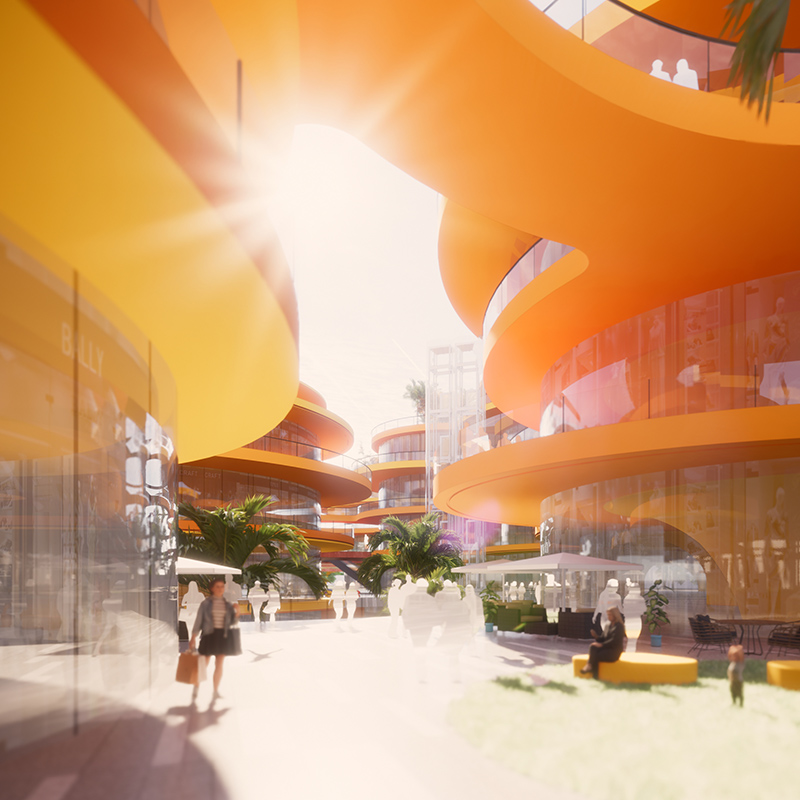
Wave GardenDongguan citizen center phase III Project
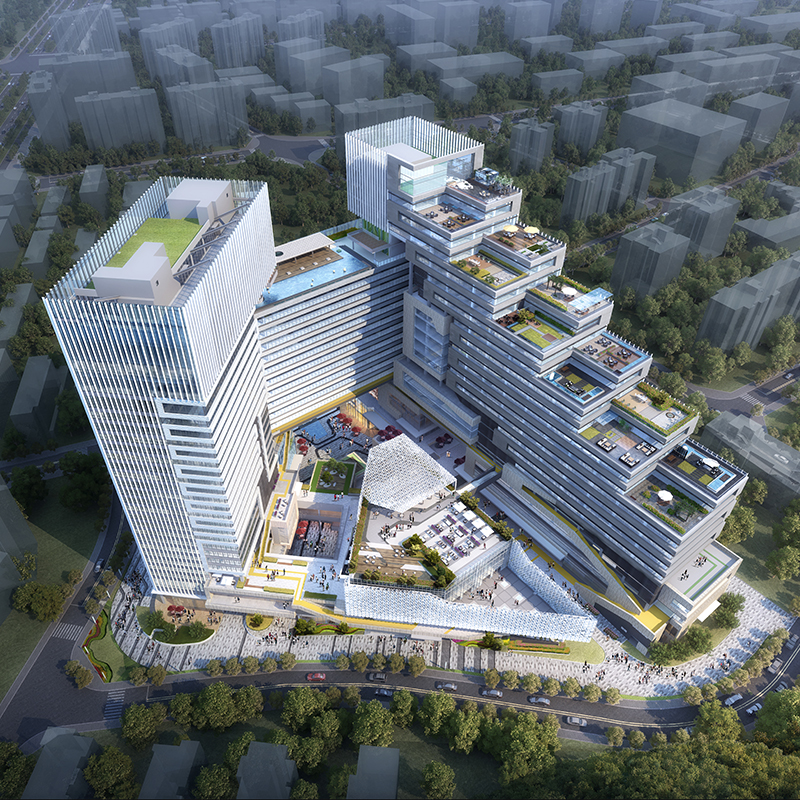
DIEYING HILLBaoan Langjun Plaza Complex
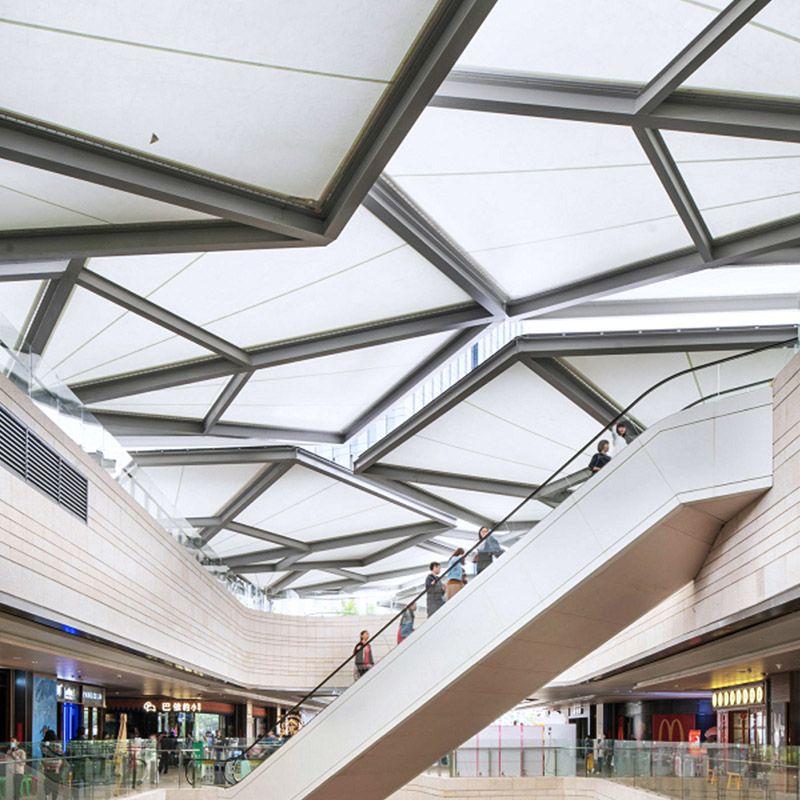
URBAN DANDELIONVankeli Roof Garden in Longcheng Plaza
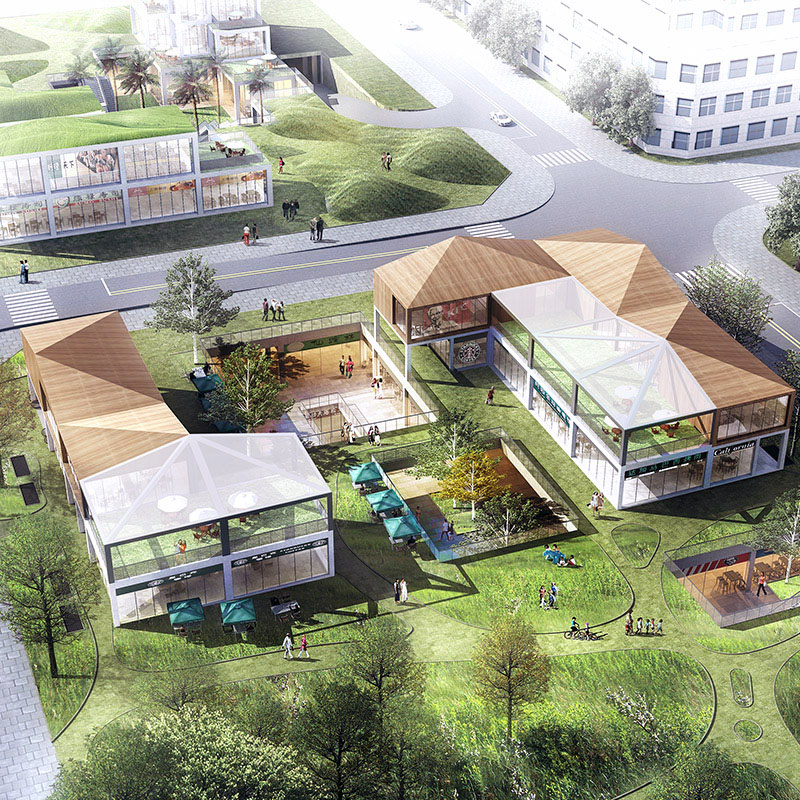
PARK POWER HUBVanke Liuxiandong South Green Corridor East Line Commercial Station
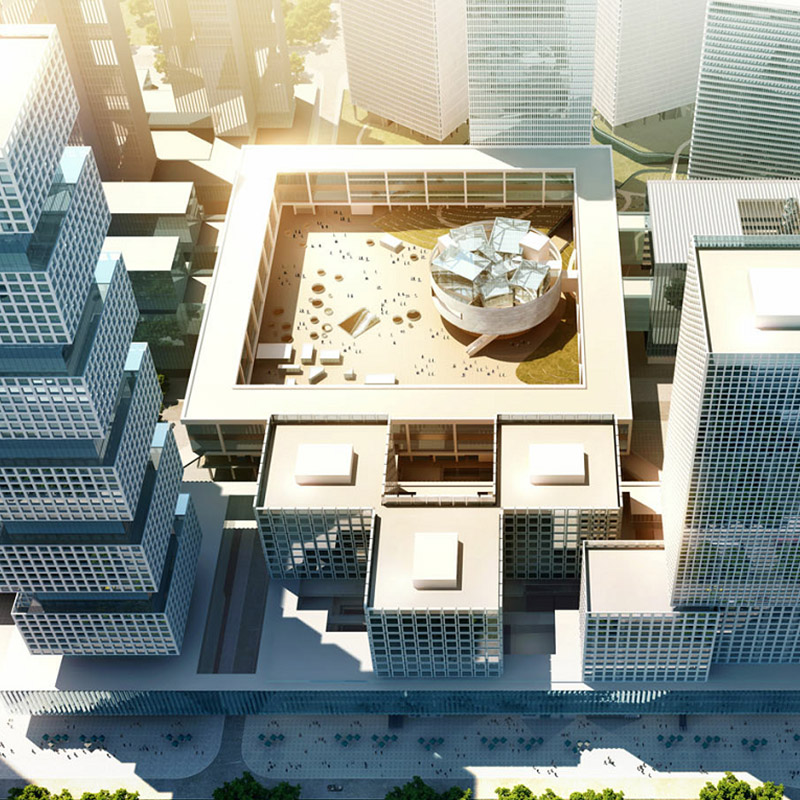
MAKER CLOUD TOWN Liuxiandong Headquarters Base 1 block
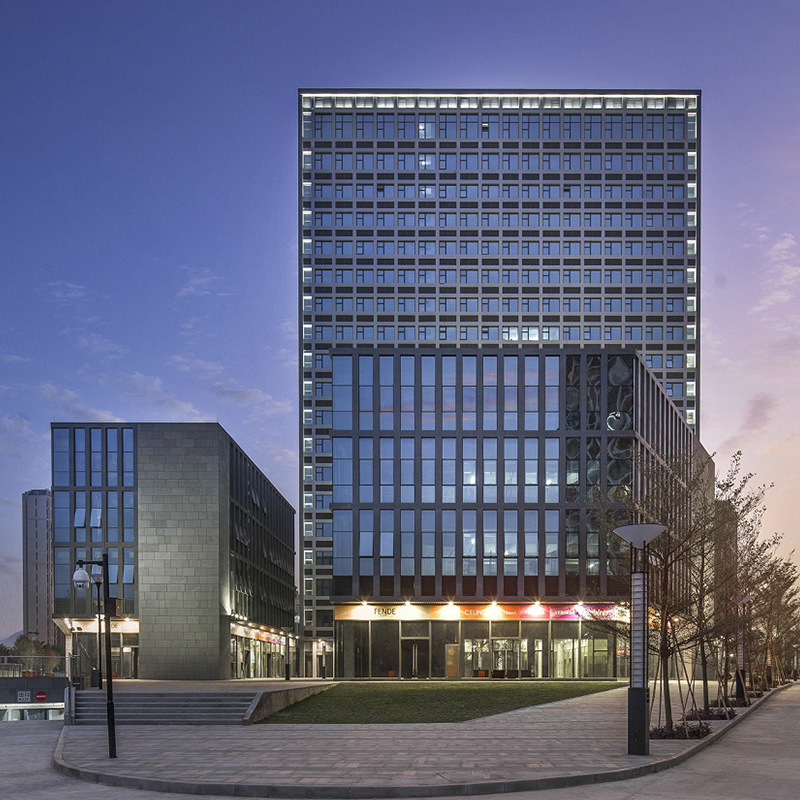
ACROPOLIS OF HAKKA REMAINSPingshan Dawan Cultural Plaza



