Related Projects
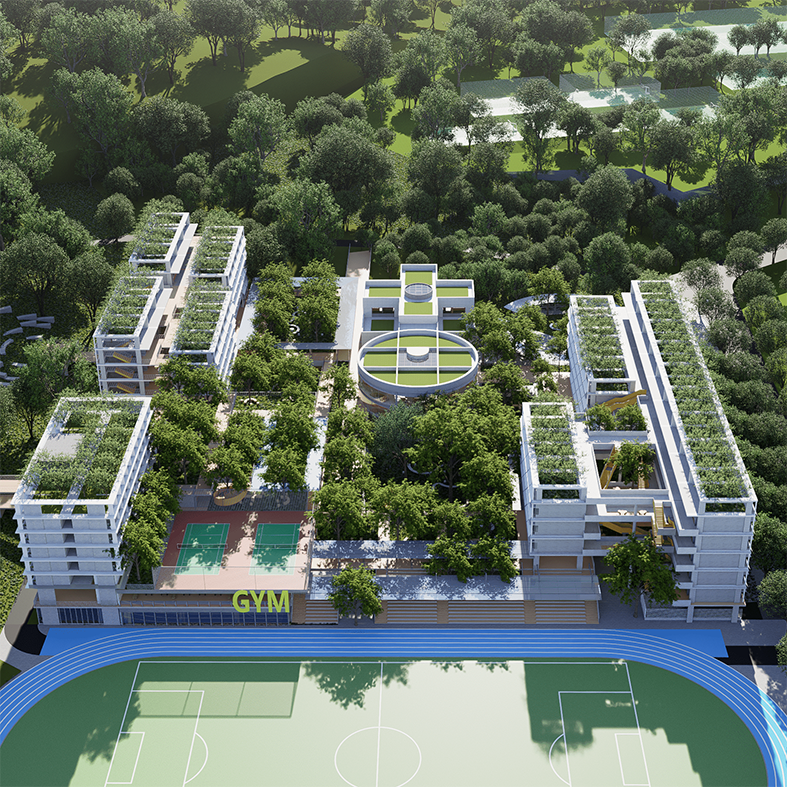
Mountain and Forest AcademyLongcheng Street Three High North School Construction
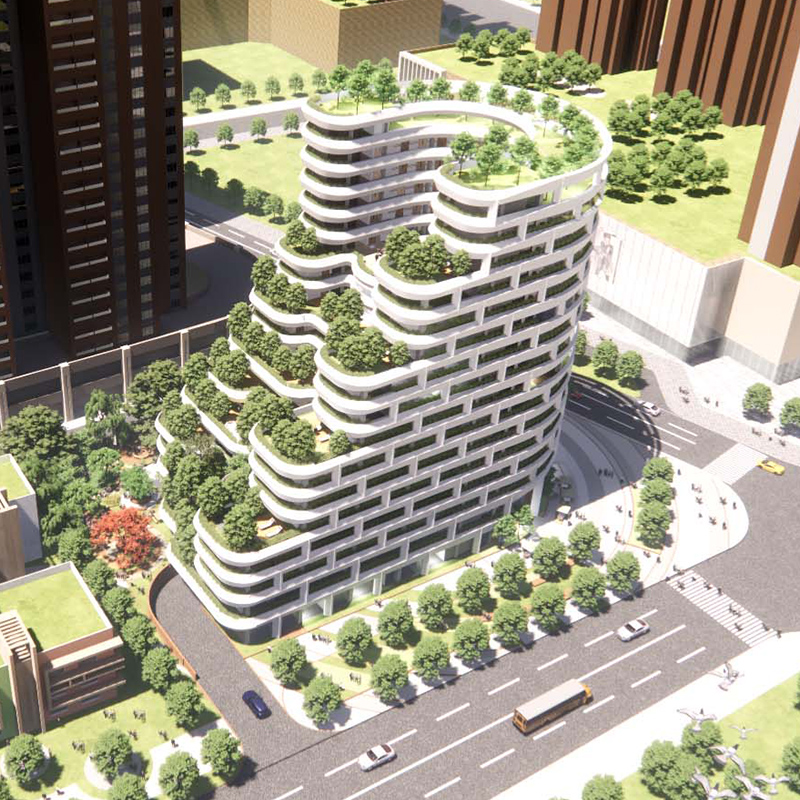
LIVING RAINBOW Longgang District Nursing Home Design
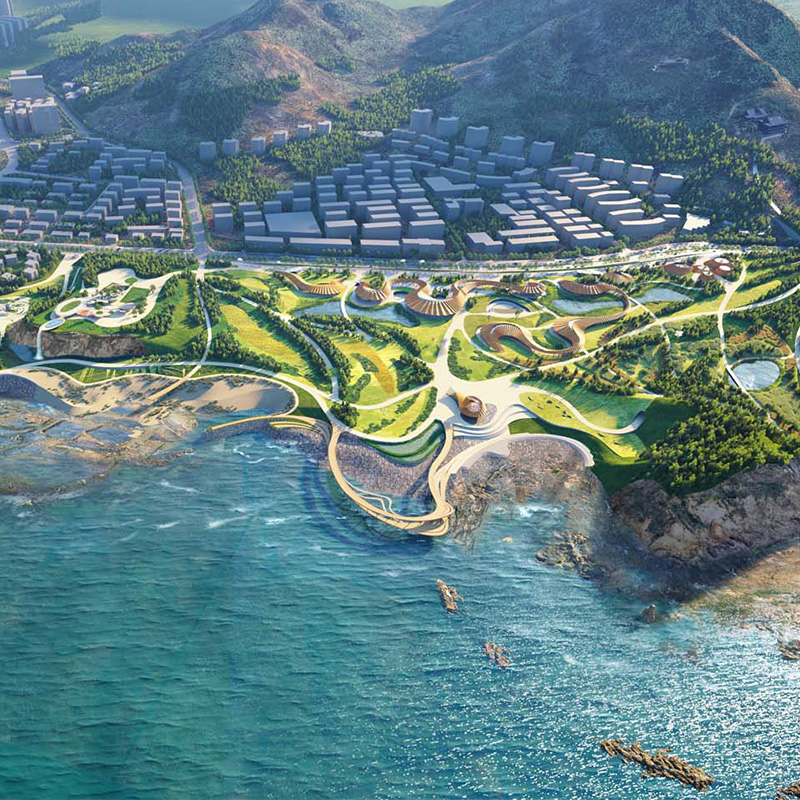
MORAINE CAPE PARKQingdao Shilaoren Marina Park Design Competition
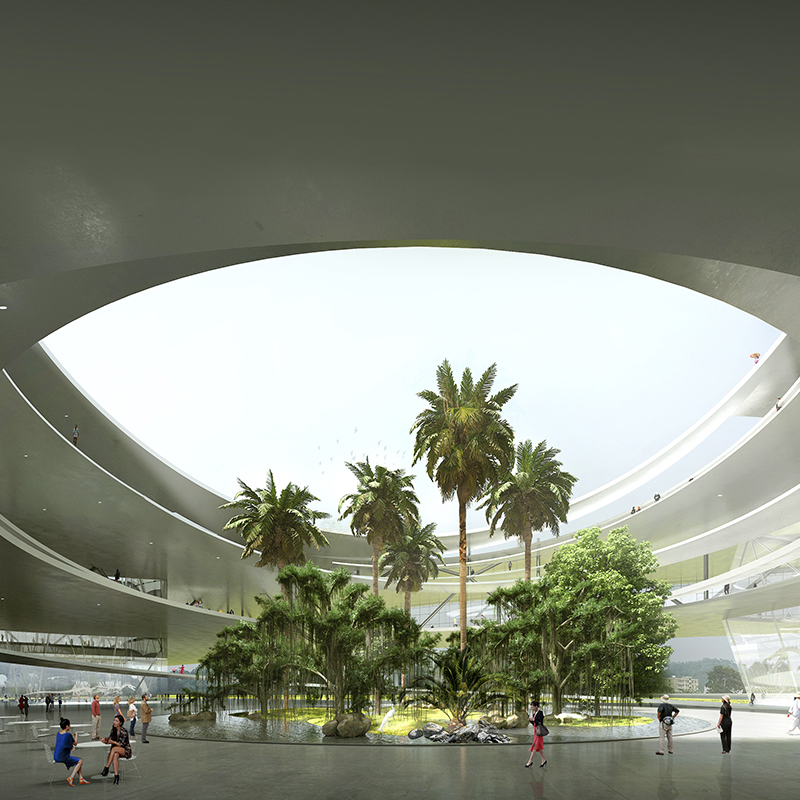
Kongming LanternsShenzhen Natural History Museum
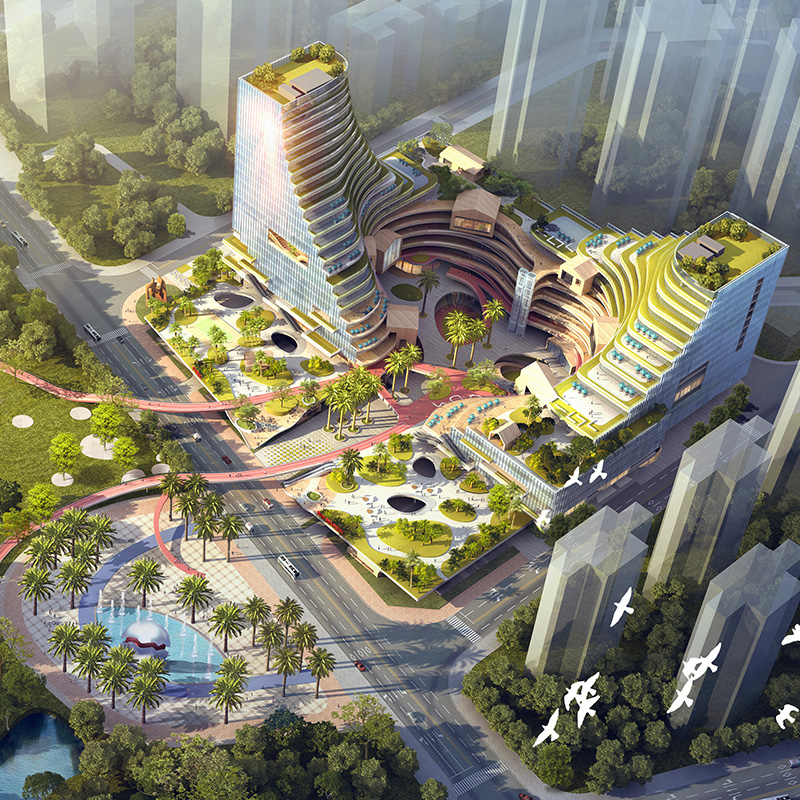
Shared paradiseShenzhen Accessible Service Center for Entrepreneurship
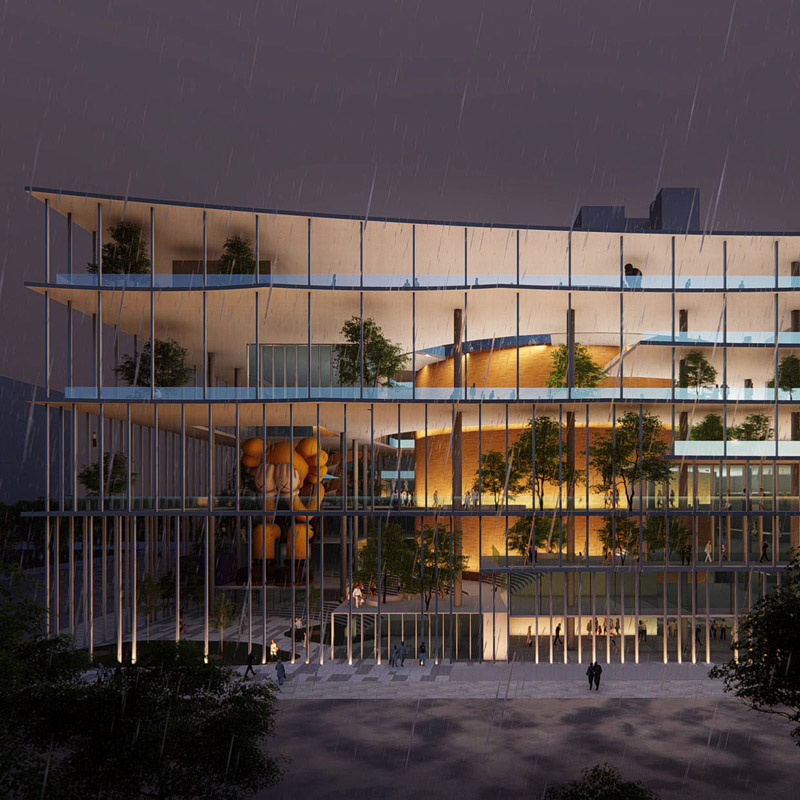
Habitable Layered Cultural CourtyardInternational Perfomance Center
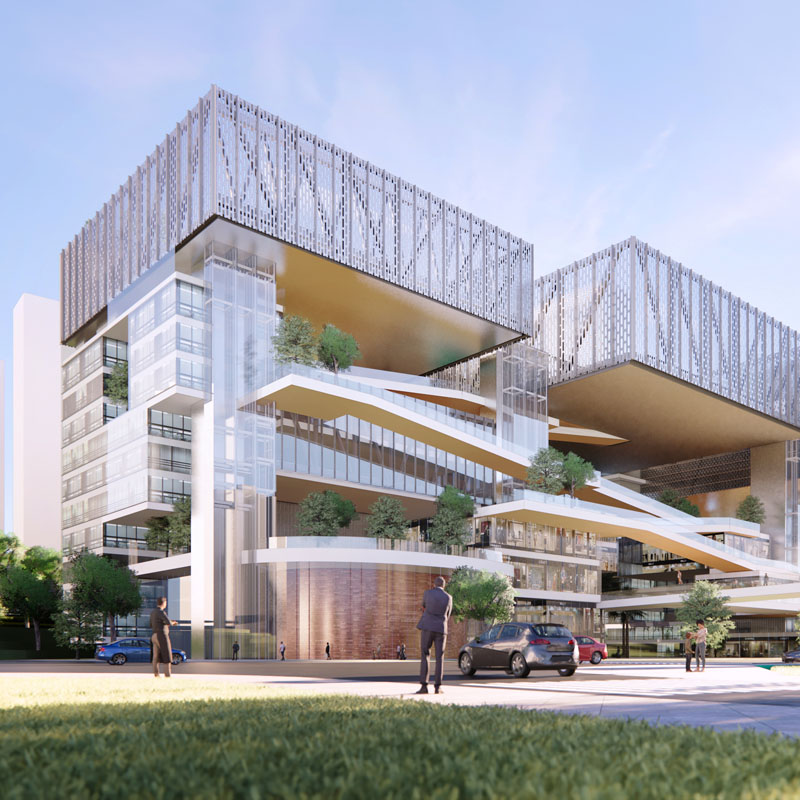
Pingdi Culture and Sports Center
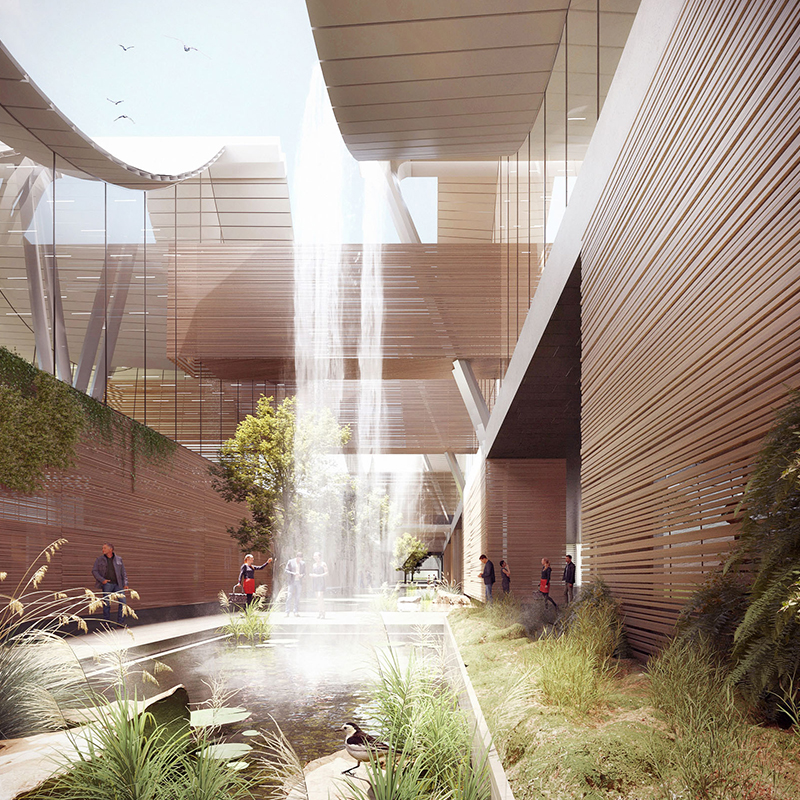
MANGROVE WINGSShenzhen Mangrove Wetland Museum





