Related Projects
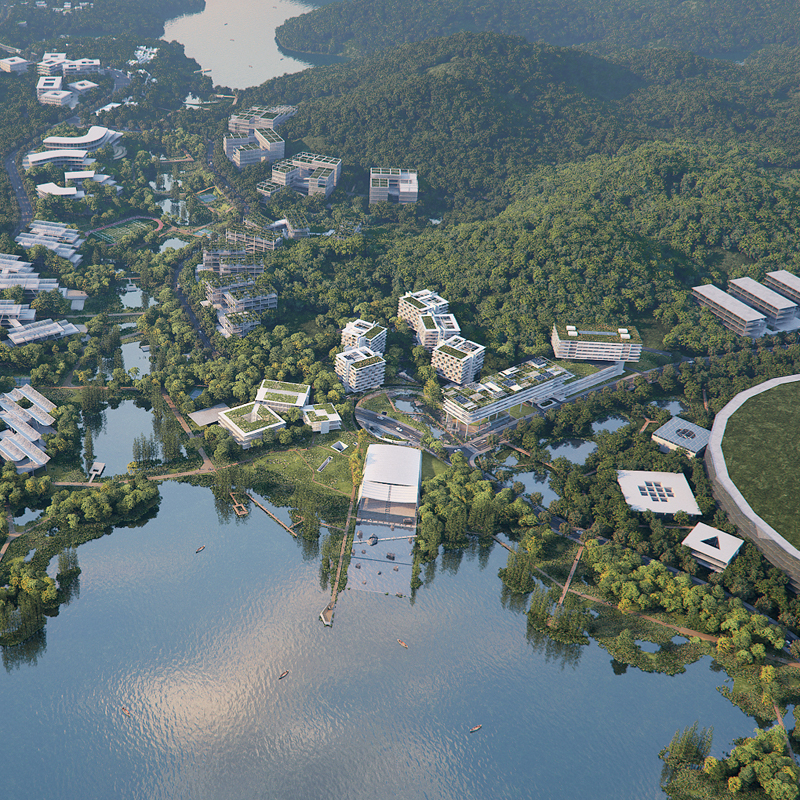
Guangming Scientists Valley Candidate Winning Proposal of Guangming Scientists Valley Urban Design and Major Projects Architecture Design
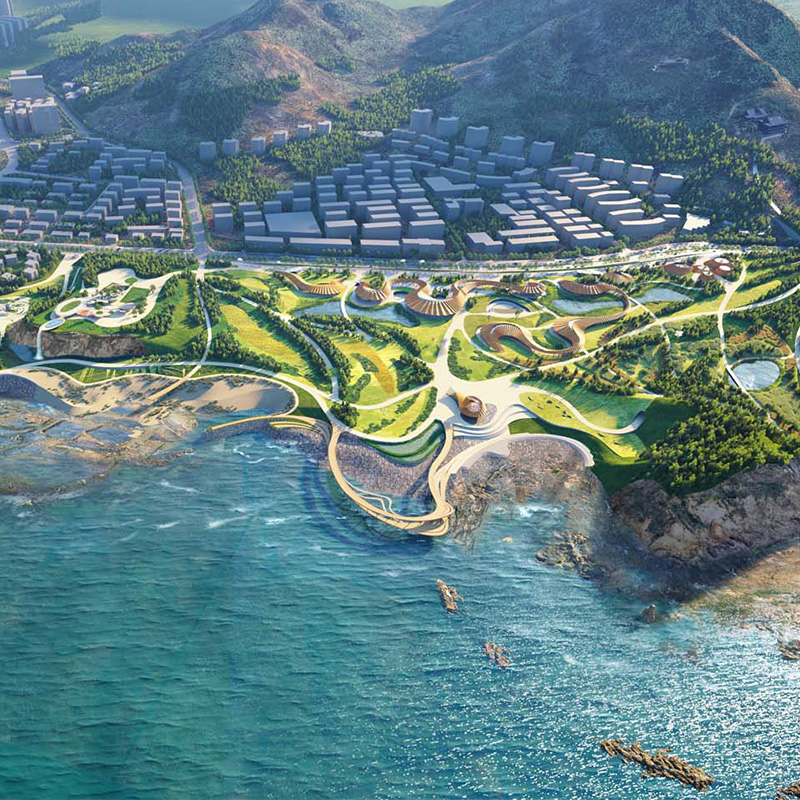
MORAINE CAPE PARKQingdao Shilaoren Marina Park Design Competition
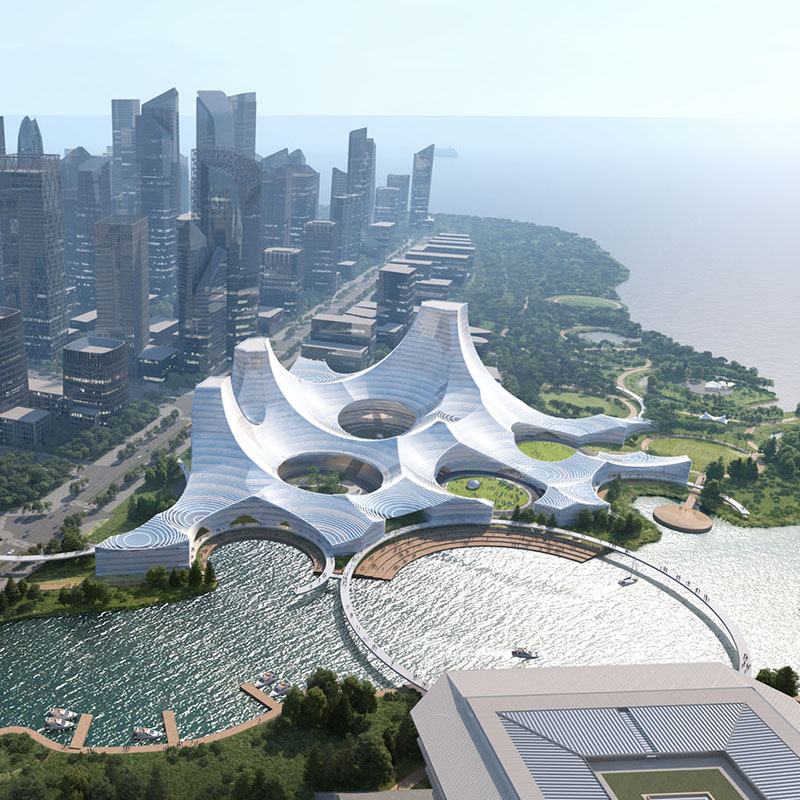
The Rhythm of QianhaiShum Yip Qianhai Cultural and Creative Complex 2021
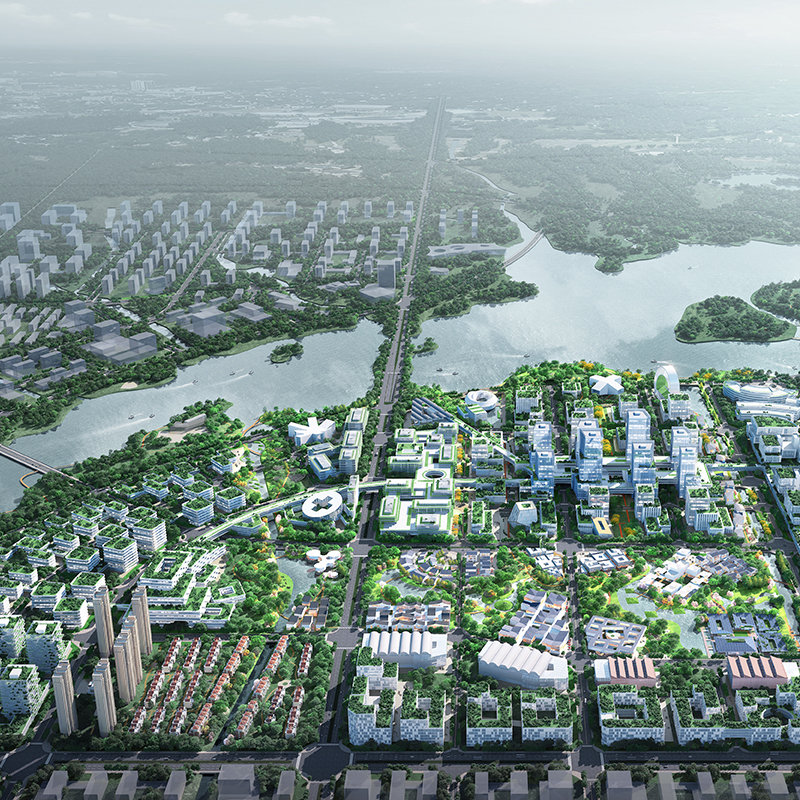
INNOVATIVE GARDENUrban Design of the Core Area of Wuxi Wanshan Lake Ecological Science and Technology City (First Prize in International Competition)

ANCIENT TOWN RENAISSANCEShajing Ancient Ruins Revitalization Finer Urban Design (First Prize in International Competition) 2022
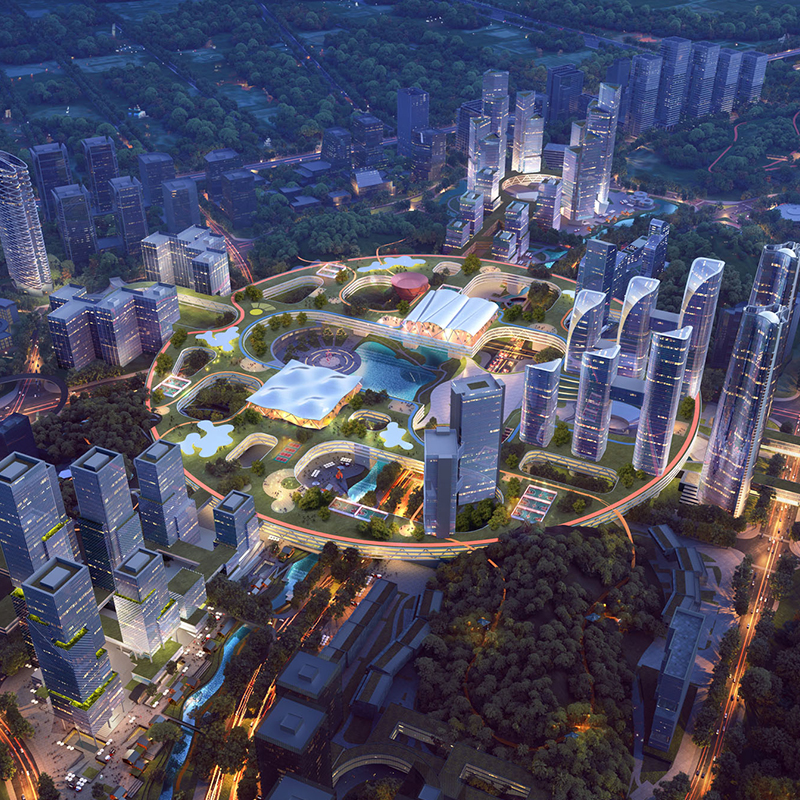
SCIENCE CIRCLEGuangzhou Huangpu Science City Urban Design 2021
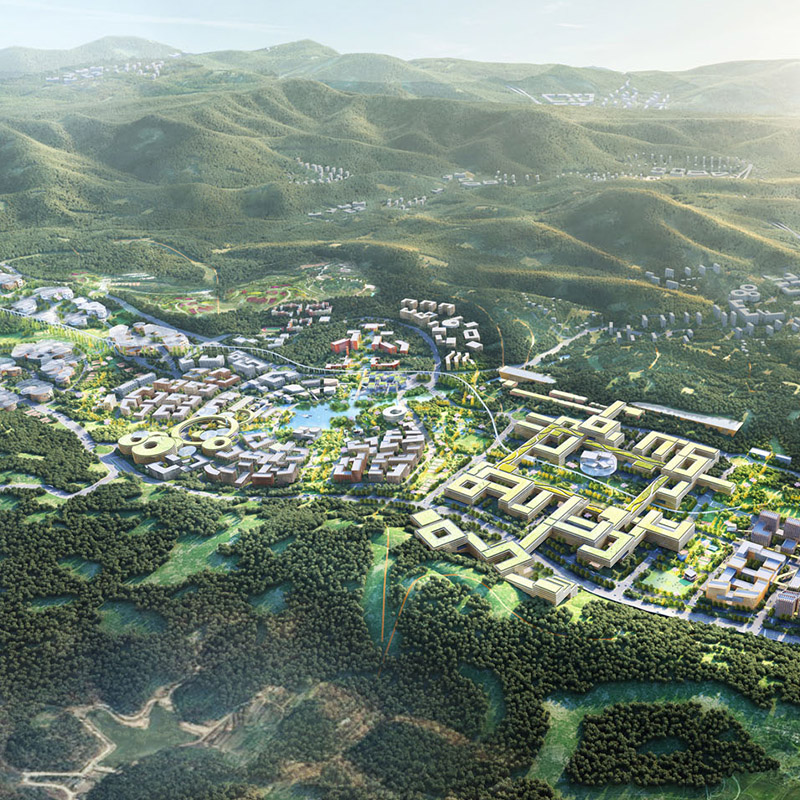
SCIENTIST'S EDENDalian Yinggeshi Sci-Park Urban Design 2020
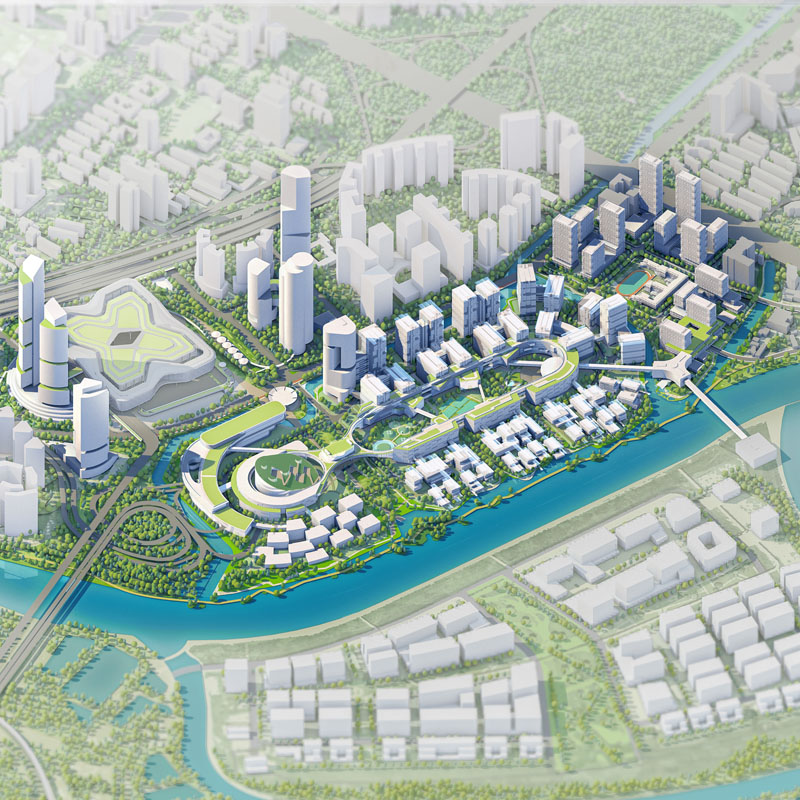
SCI-TECH INNOVATION PORT Urban Design of Huanggang Port Area of Shenzhen-Hong Kong Science and Technology Innovation Cooperation Zone 2020




