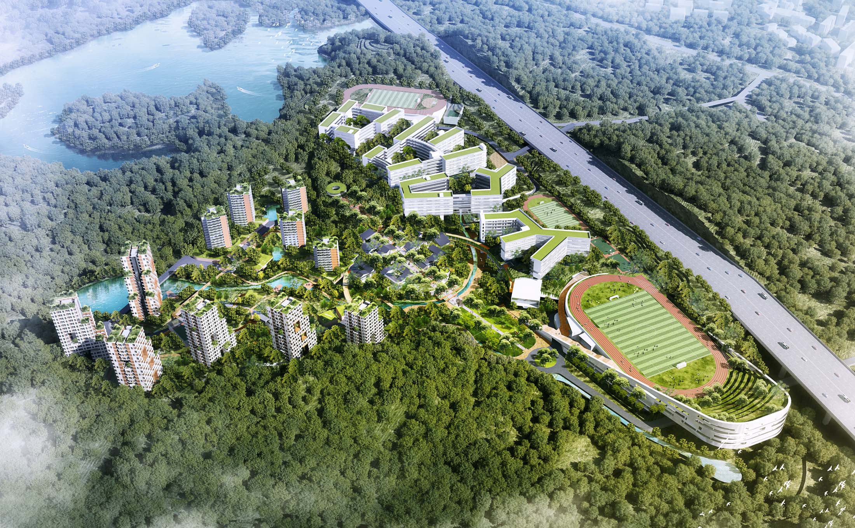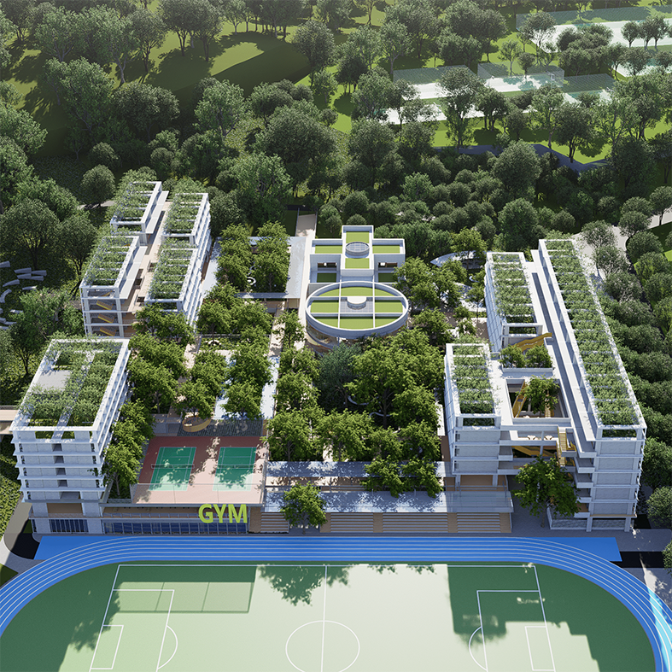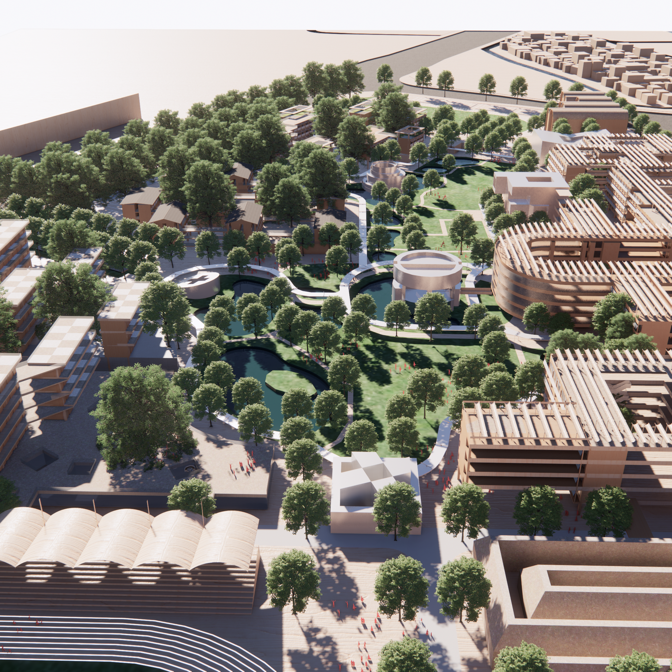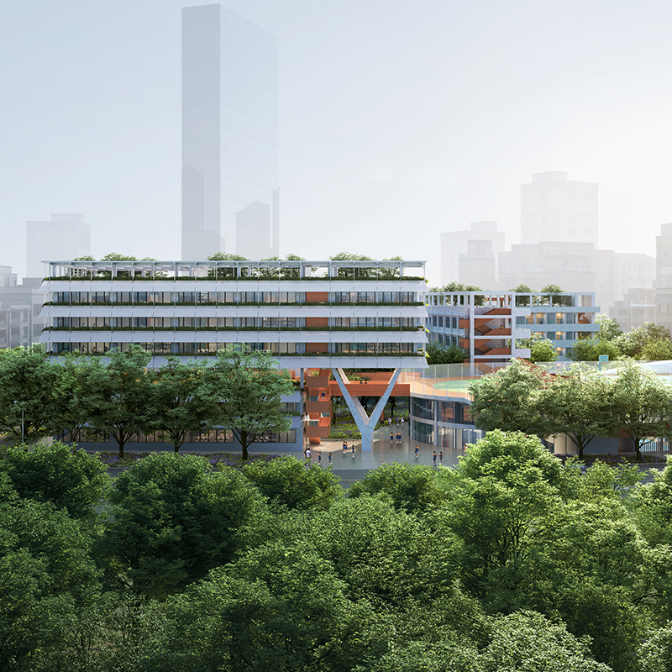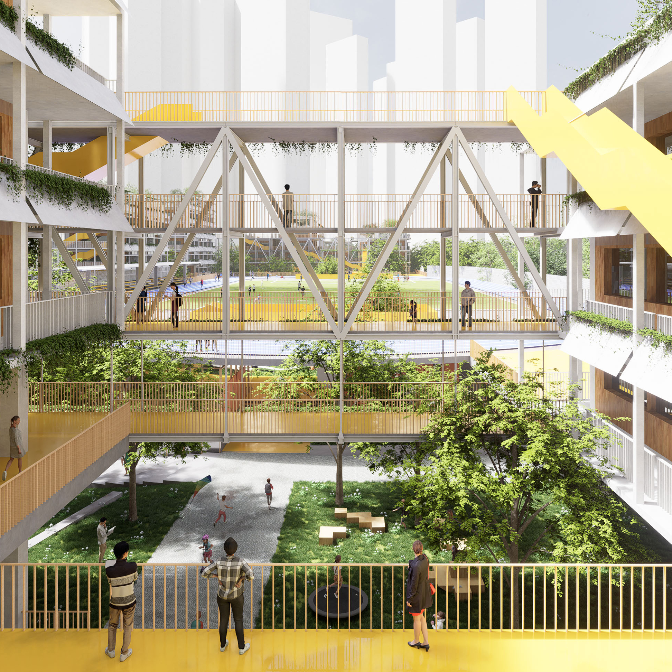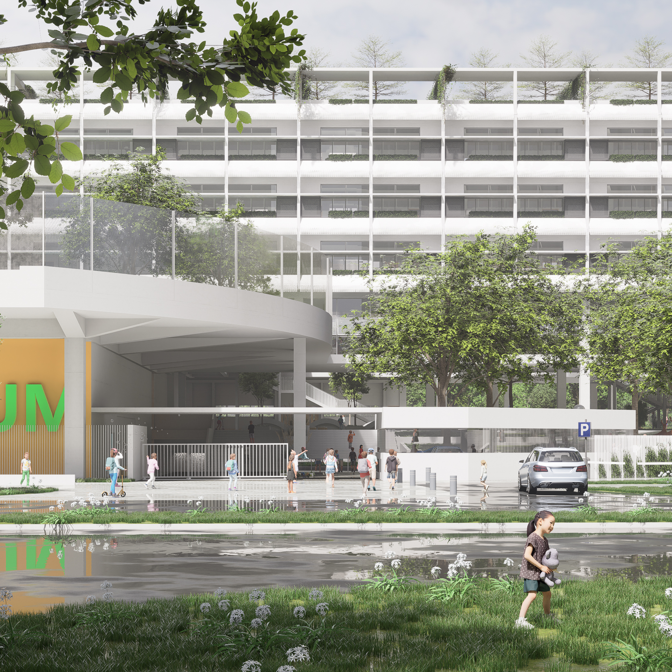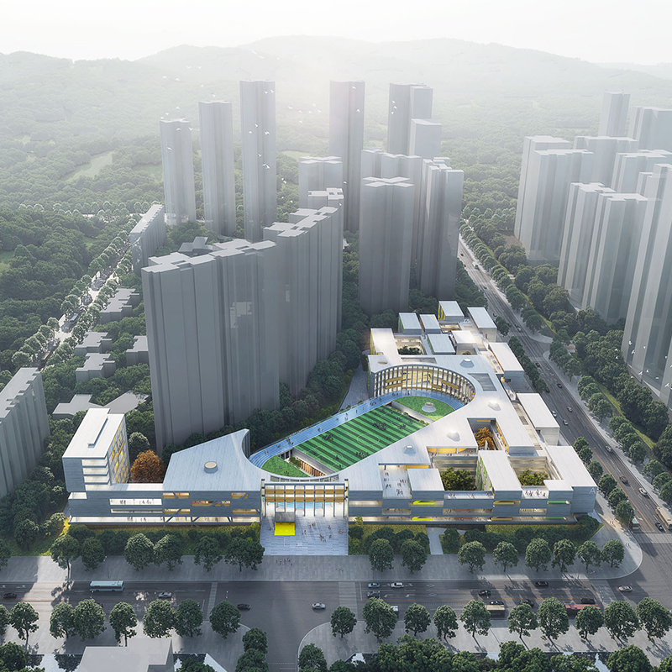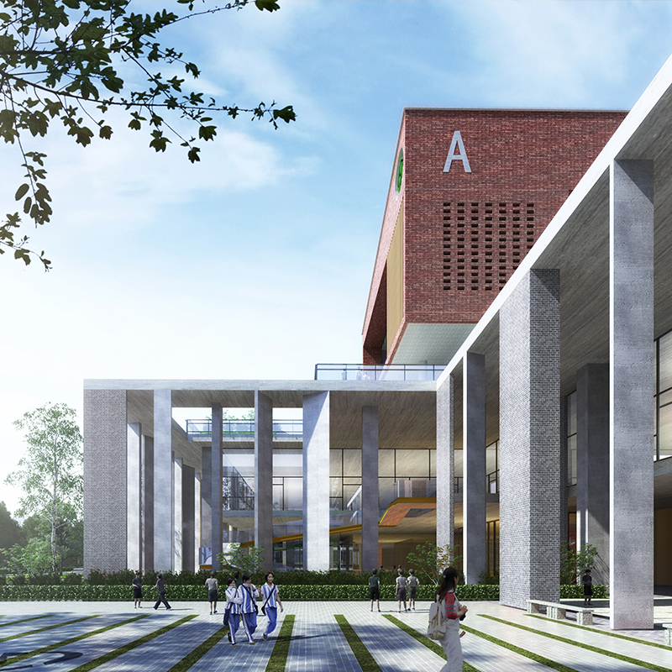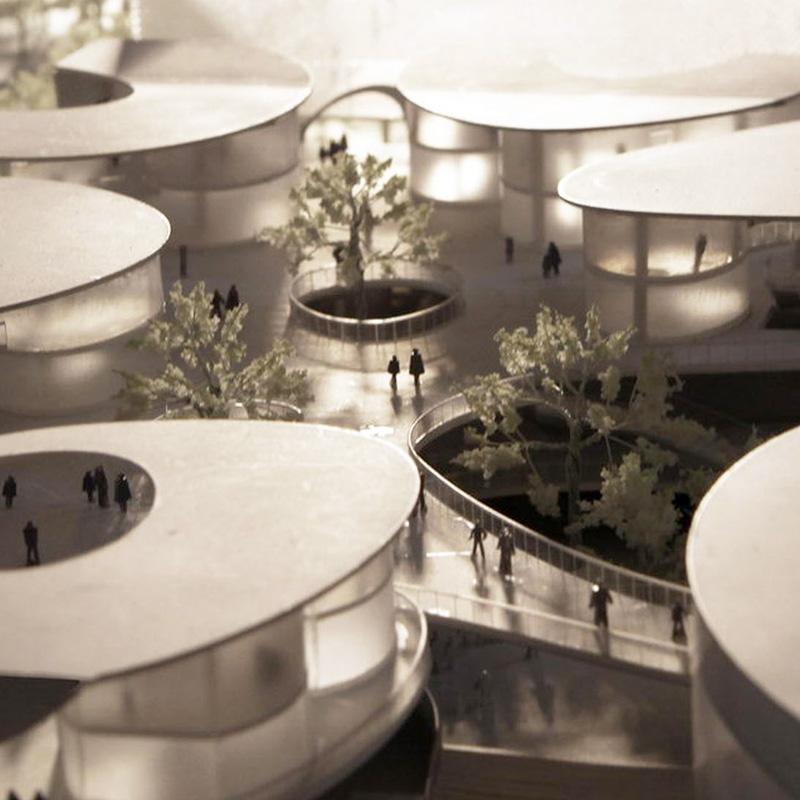High School ParkLonggang Pingdi High School Park
In this case, it is suggested that the high school campus should be integrated into the mountain park in an open attitude, and connect the teaching groups in the east, the cultural, educational and sports facilities in the south, and the living facilities in the west through the campus transportation planning. Let the high school park interact with the surrounding cities and realize the sharing of various resources.
open. The high school park, which is responsible for spreading civilization, should have an open attitude. In this case, it is suggested that the high school campus should be integrated into the mountain park with an open attitude. matching, etc. Let the high school park interact with the surrounding cities and realize the sharing of various resources.
The planning of this case emphasizes intensive land use, and it is possible to retain the existing park environment and existing buildings, adapt to the terrain, reduce the damage to the mountain by the campus construction, and leave more space for future development. . According to different densities, we choose different spatial forms of Chinese buildings and gardens to form a diverse and gradual space on the campus, which reflects the inclusiveness of "harmony but difference" in high school.
The project site is close to the ecological protection line, with the beautiful and changing mountain natural landscape as the background. The natural ley lines of the site. Due to the damage to the quarry and the temporary storage yard for the processing of construction materials in the outer ring road to a certain extent, with the help of the campus project, the original ecological and hydrological pattern has been restored, and the landscape has been created. Fundamentals of Design.
The High School Park is composed of four high schools, plus more than 200 private high schools, and more than 12,000 teachers and students live and study here. Essentially a small urban design, kind of like a college campus. Combining the dynamic and beautiful landscape pattern of the site, creating a beautiful campus with a humanistic atmosphere that coexists and integrates with the landscape has become the goal of our work.
The elevation of the site is rich, conforming to the characteristics of the mountains, and the entire transportation system of the campus is set up with four main public levels from low to high. The whole site is in the shape of a triangle, and the "academy" is not only close to the south entrance, but also located in the geometric center of the site, and it is very convenient to reach all functional blocks in all directions. and become. The spatial link connecting the living area and the teaching area from east to west ensures the vitality and convenience of services and places.
The south entrance, the Xiachuan Ring Road Elevation, has a height difference of more than 30 meters from the elevation of the Ring City Elevation. At the southern end of the entire site, a suspended campus public area is formed by hanging feet, and a sports field is placed on the roof. Urban community sharing: multi-school joint construction, conditional to create a public sports meeting culture with higher standards and larger scale than ordinary high schools. Shared facilities. We deliberately arranged these facilities on the south and east sides of the site near the road entrances and exits that are mainly connected with the city, so as to facilitate the flexible sharing and opening with the community in the future, without disturbing the daily management of the school's teaching and life.
Landscape experience layer: adjacent to streams, lakes, and valleys to form a continuous landscape experience. Leisure trail walking system in natural gardens.
Pedestrian overhead layer: a continuous pedestrian overhead corridor system, connecting the main functions of the entrance and exit plaza passages, constitutes a continuous and barrier-free public pedestrian system for the entire campus (similar to the case of the University of Hong Kong)


Project information
-
Name:Longgang Pingdi High School Park
Add:
Area:284000㎡
Type:
Education
Time:
2020
State:planning
-
Customer:
Chief Designer:
Zhang ZhiYang
Design Team:
Cooperative Team:
