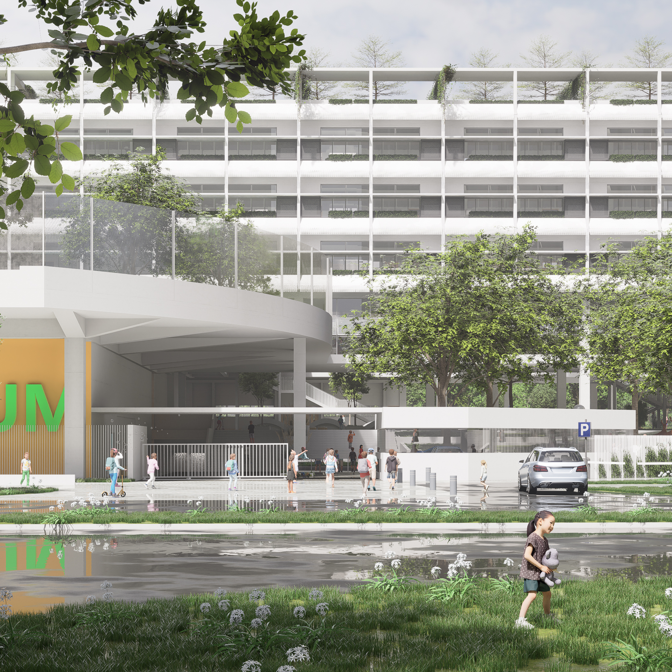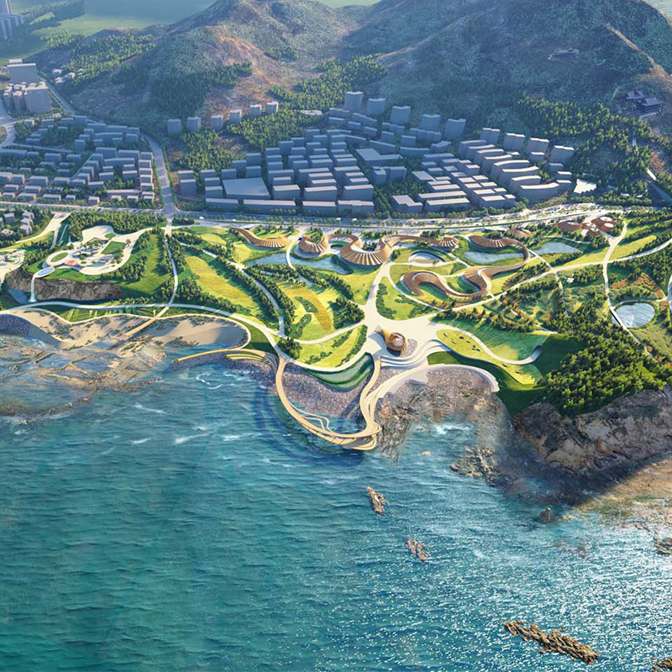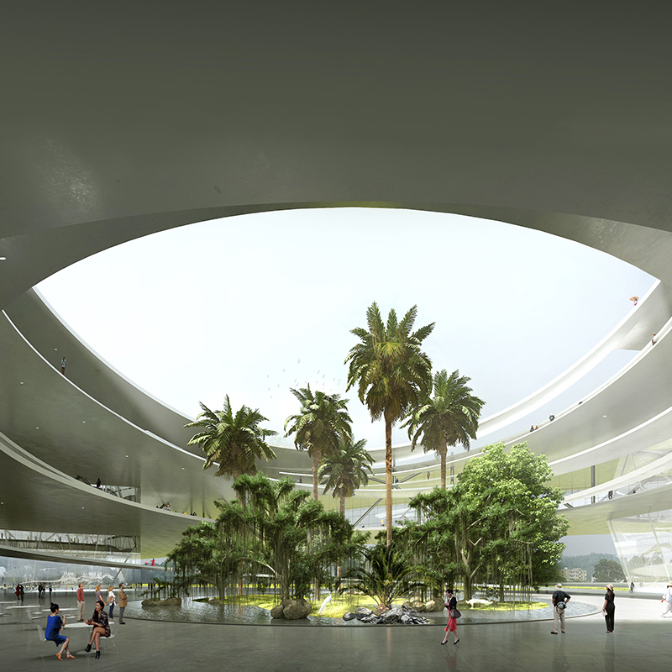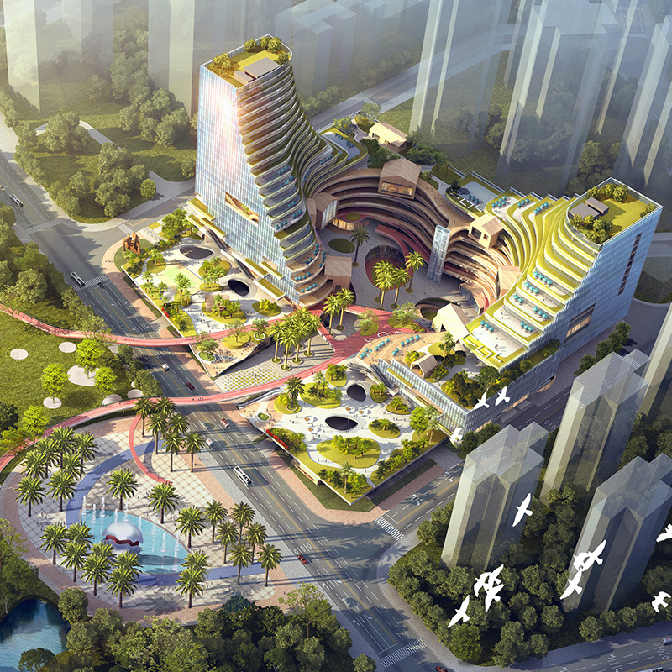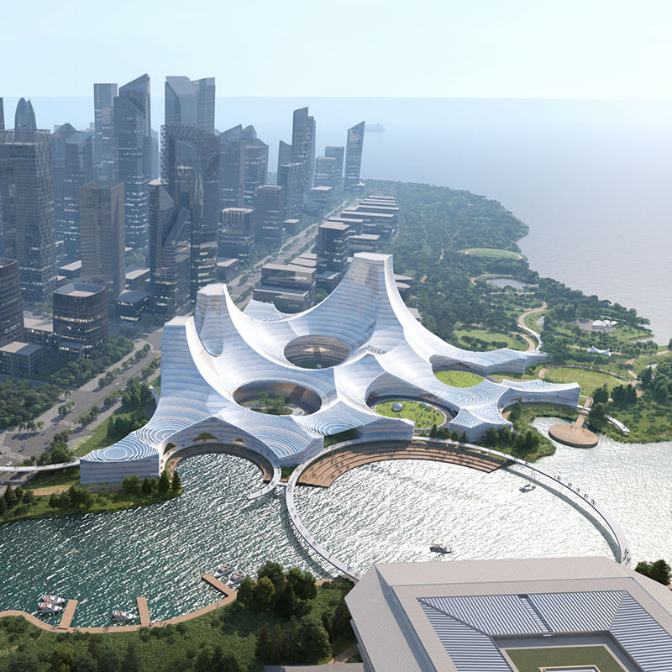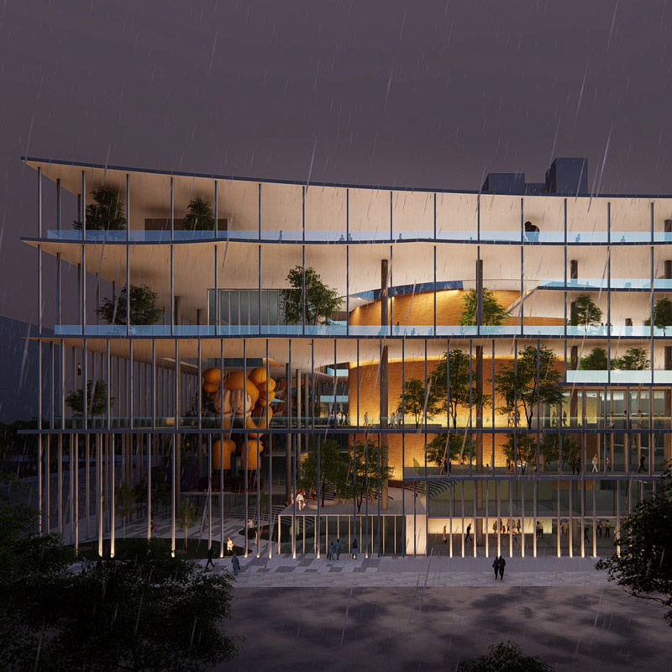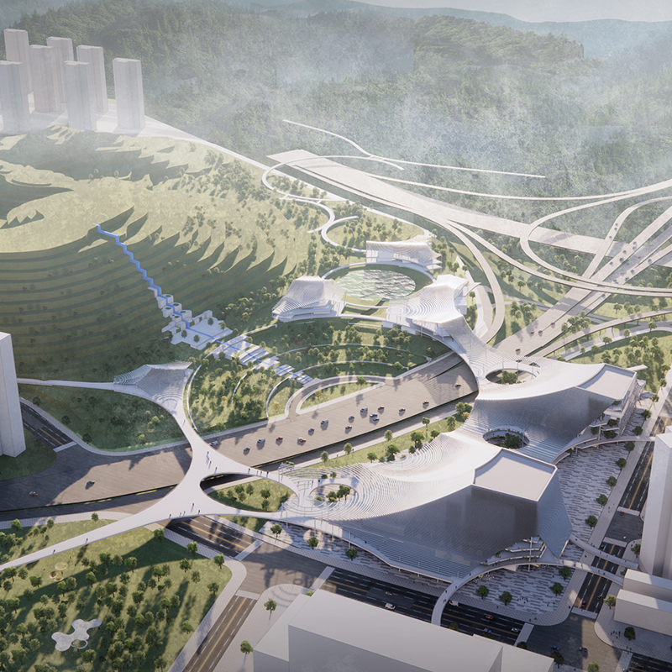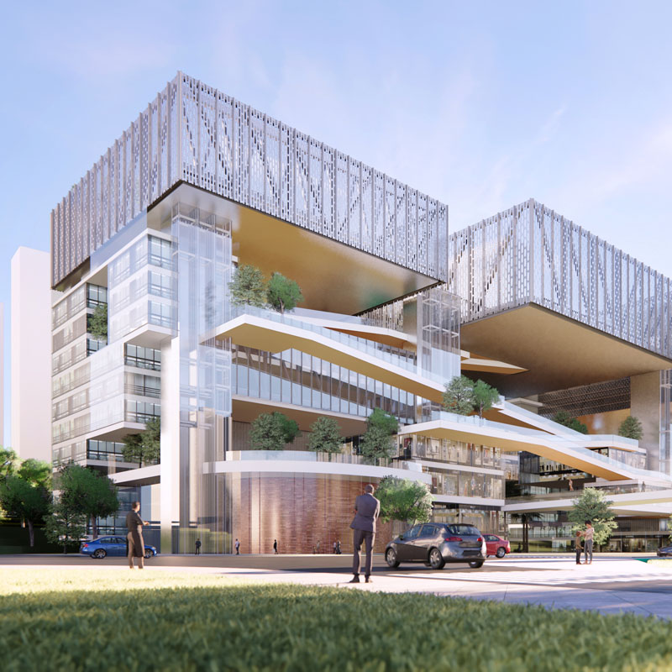Bao'an District Songgang Middle SchoolSonggang Street Songgang Commercial Center urban renewal nine-year system school construction
Bring green corridorinto, campussharing school amenities with communities.
Songgang School is located at the intersection of Songyuan Road and Songbei Road in Bao 'an District and is part of the Songgang Central Urban Renewal Unit. The north side of the campus will be a high-density urban residential area, while the south side will be a low-rise urban village settlement.
Strategy 1: Lead the green into the garden. The west side of the site is adjacent to Green Land Park, and the south is Songgang River. Along the green belt of Songgang River, Huaguoshan Park, Guangwei Mountain Park and Songgang Park, Songgang School is an important fulcrum of urban ecological corridor of weaving. The Songgang River Green Belt will be introduced into the campus to form a dynamic green axis connecting east and west. The school's public activity venue is surrounded by the green axis and becomes the public vitality center of the campus. The building community is high in the north and low in the south, appropriately bridging the skylines of the northern and southern cities, while ensuring that the school gets better lighting and views.
Strategy 2: Natural side courtyard and cold alley wind gallery. The campus buildings are composed of panel units facing south to form an east-west comb community structure. The adjacent units form a cold alley wind corridor that responds to the Lingnan climate. Combine the courtyard and connect the east and west sides of the courtyard. To the west to achieve integration with the landscape of the adjacent community garden, and to the east to shield the noisy commercial street noise.
Strategy 3: Style platform and teaching academy. The campus is long and narrow. 300m standard runway standard sports field is placed in the center, forming a 6m level sports platform. The open space of the playground becomes a shared living room for the school. The air corridor extends to each group along the platform, connecting the two relatively independent teaching academies, administrative offices and teachers' dormitories in the east and west regions, and facilitating the sharing of campus cultural and sports facilities, forming a modern teaching settlement of enclosed style.
Strategy 4: Big Tree Courtyard and vibrant Main Street. The main entrance courtyard area of the primary school and middle school facing Songbei Road does not dig a basement, creating two real soil and natural tree courtyards, which not only strengthens the node of Songgang ecological corridor, but also is particularly valuable in high-density urban areas. Along the slope of the two big trees, it slowly enters the campus vitality main street with a height of -2.5m. Along the street, it organizes the entrances and exits of public sharing functions such as the stadium, swimming pool, multi-function hall, canteen and restaurant, and finally meets at the administration building at the north entrance, forming a vitality axis with mixed functions and promoting diverse exchanges.
Strategy 5: Share platforms and learning centers. An east-west link is built under the athletic field runway, and the shared platform layer of the primary and junior middle school teaching area is arranged along the platform. The professional classrooms of music, dance and instrumental music and community activities are arranged to form a public learning center hub, which is separated from the ordinary teaching area and does not disturb each other. Connect other teaching groups simultaneously through multiple openings.
Strategy 6: Urban arcade and community sharing. Under the platform, the "City Arcade" of more than 100 meters becomes a spacious and open parental pick-up and temporary parking waiting area. Public shared facilities such as libraries, swimming pools, wind and rain playgrounds, and multi-function halls arranged along the street are lined up, and can be opened directly along the street without interfering with each other, which is convenient and accessible. Together with the two big tree courtyards, it forms the demonstration section of community time-sharing and becomes a beautiful scenery along the urban ecological corridor of Songgang River.


Project information
-
Name:Songgang Street Songgang Commercial Center urban renewal nine-year system school construction
Add:
Area:62887㎡
Type:
Culture
Education
Time:
2022
State:
-
Customer:
Chief Designer:
Design Team:
Cooperative Team:
深圳市和域城建筑设计有限公司
