School in Dingtai South AreaArchitectural scheme design of school project in Dingtai South Area

The limited area of the plot has created multiple courtyards, forming a rich and shared space for diverse teaching activities. Having the spatial characteristics of both inward facing courtyards and outward facing interfaces, shaping a good school community boundary and forming a unique interface opening and closing effect.

Project information
Related Projects
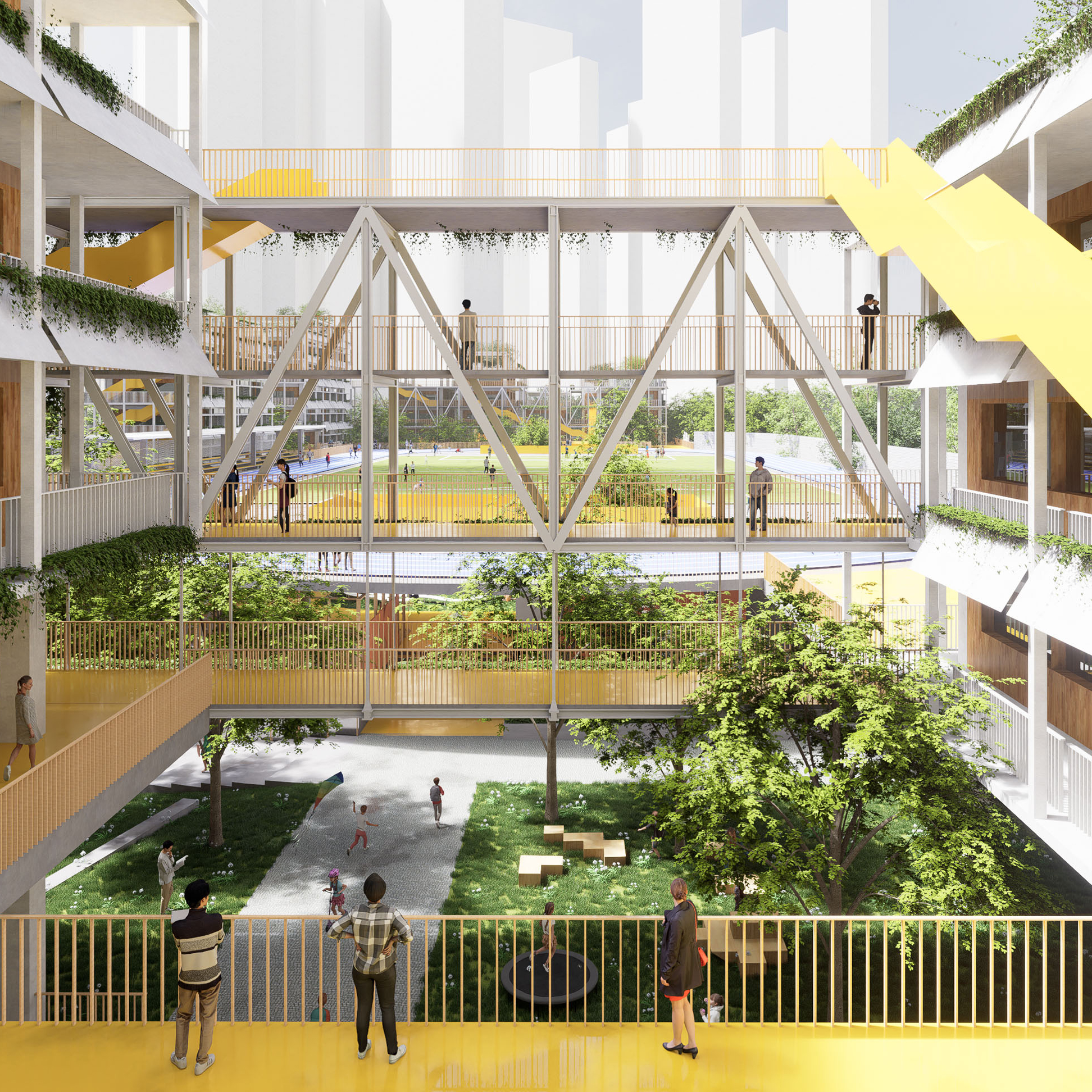
Bao'an District Songgang Middle SchoolSonggang Street Songgang Commercial Center urban renewal nine-year system school construction
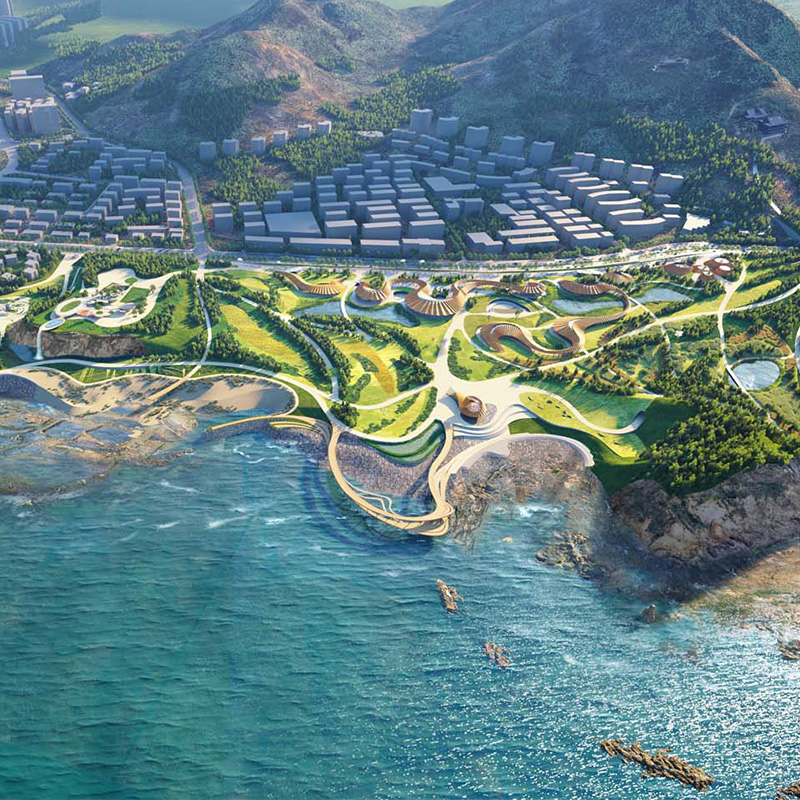
MORAINE CAPE PARKQingdao Shilaoren Marina Park Design Competition
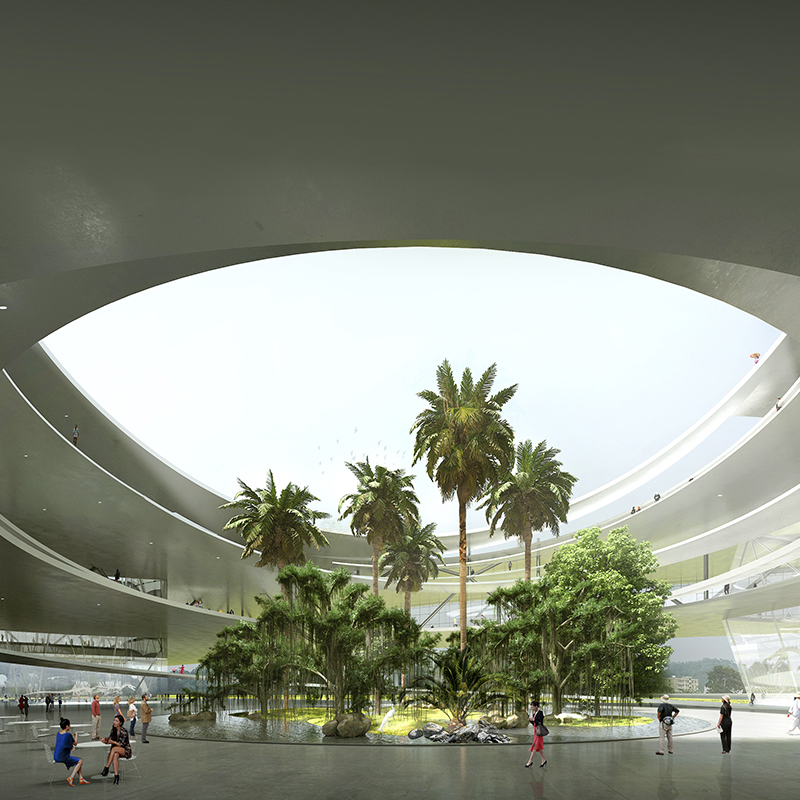
Kongming LanternsShenzhen Natural History Museum
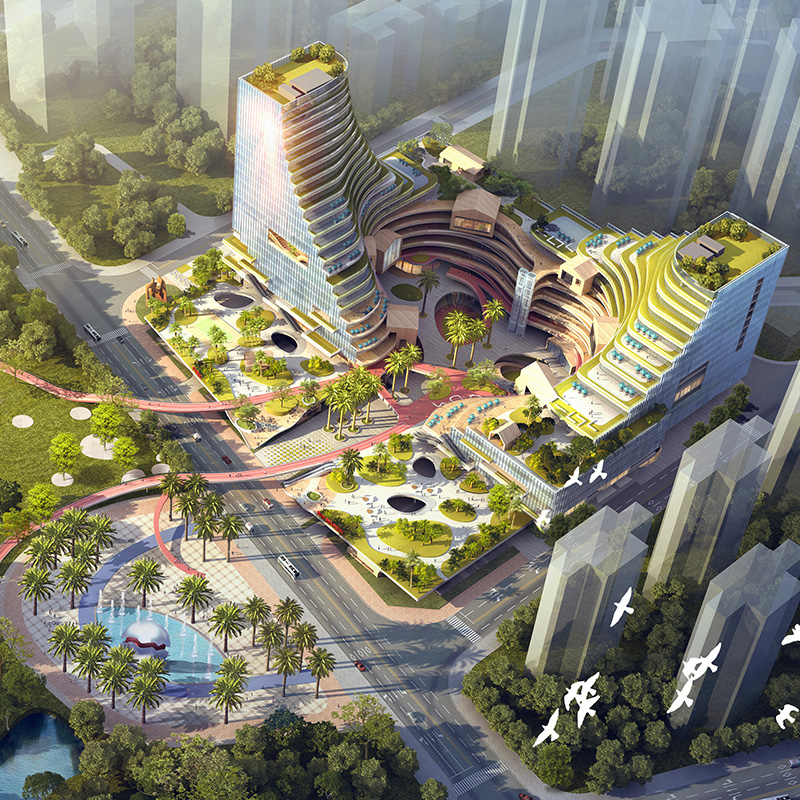
Shared paradiseShenzhen Accessible Service Center for Entrepreneurship
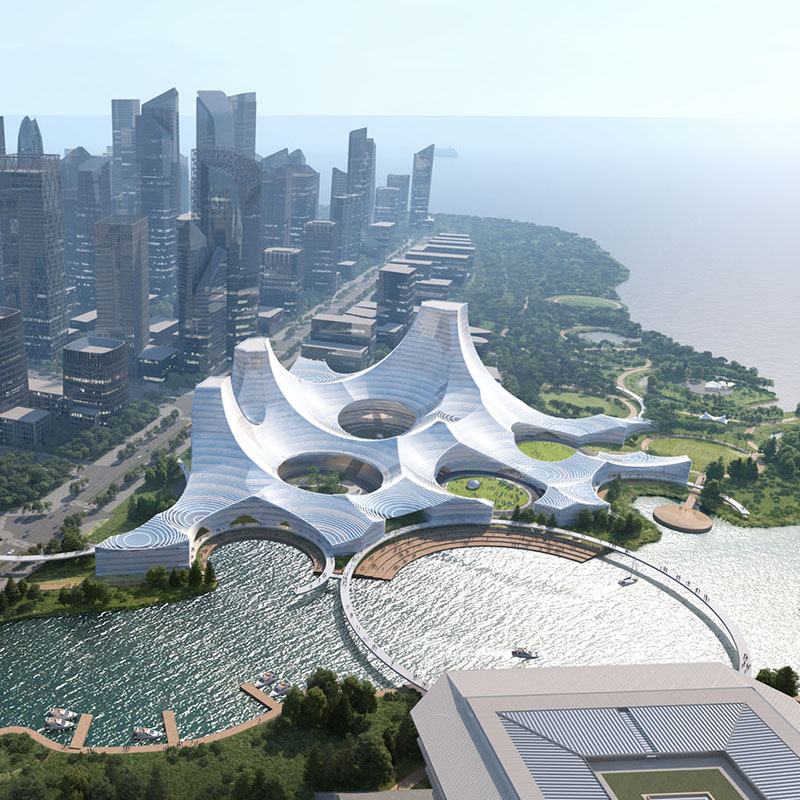
The Rhythm of QianhaiShum Yip Qianhai Cultural and Creative Complex 2021
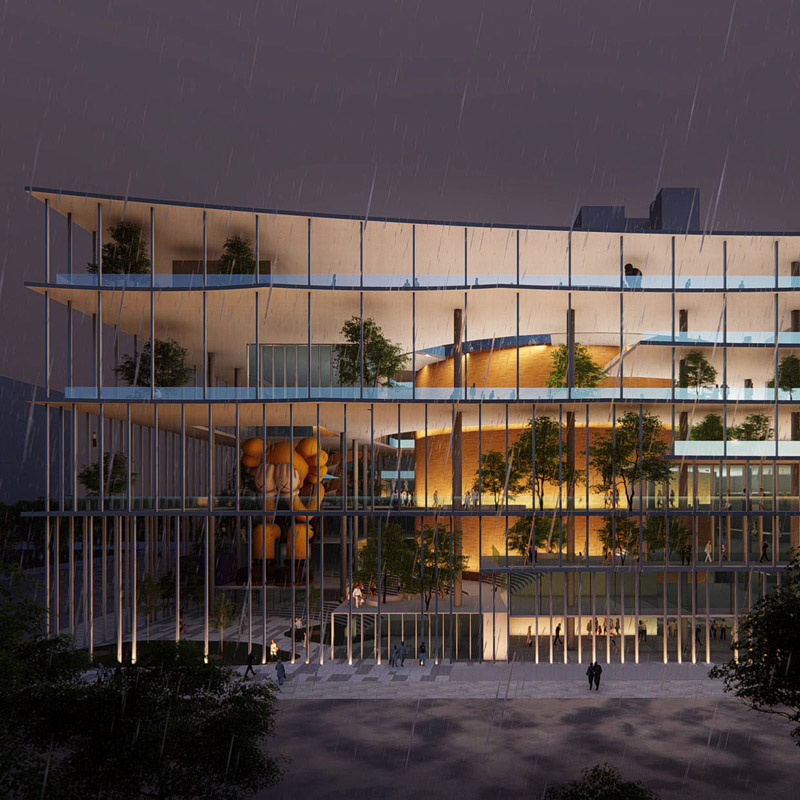
Habitable Layered Cultural CourtyardInternational Perfomance Center
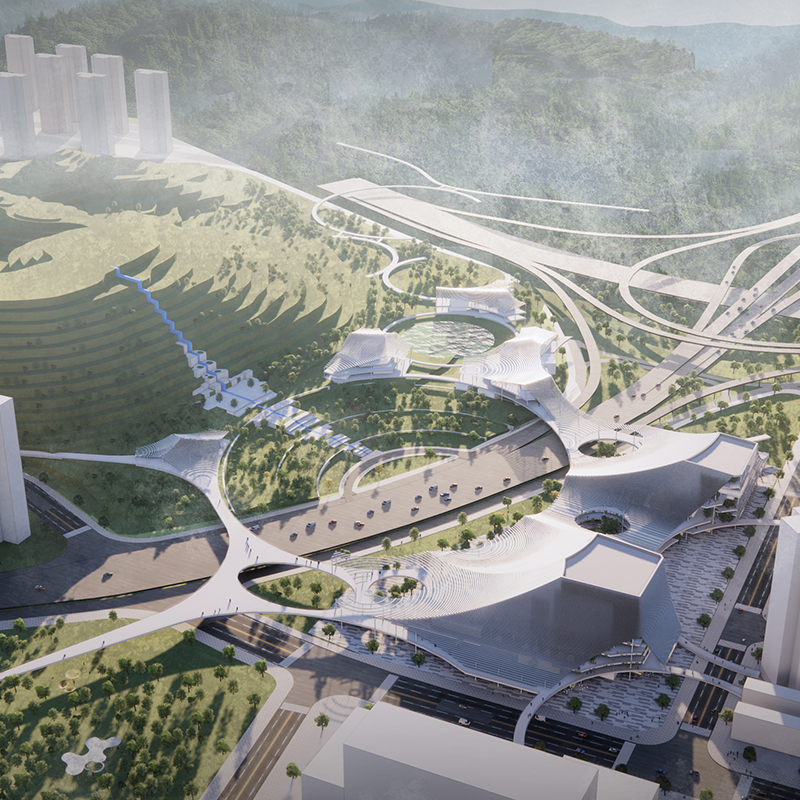
MONT ANTUO NECKLACEInternational Competition for Design of Mont Antoine Museum Group
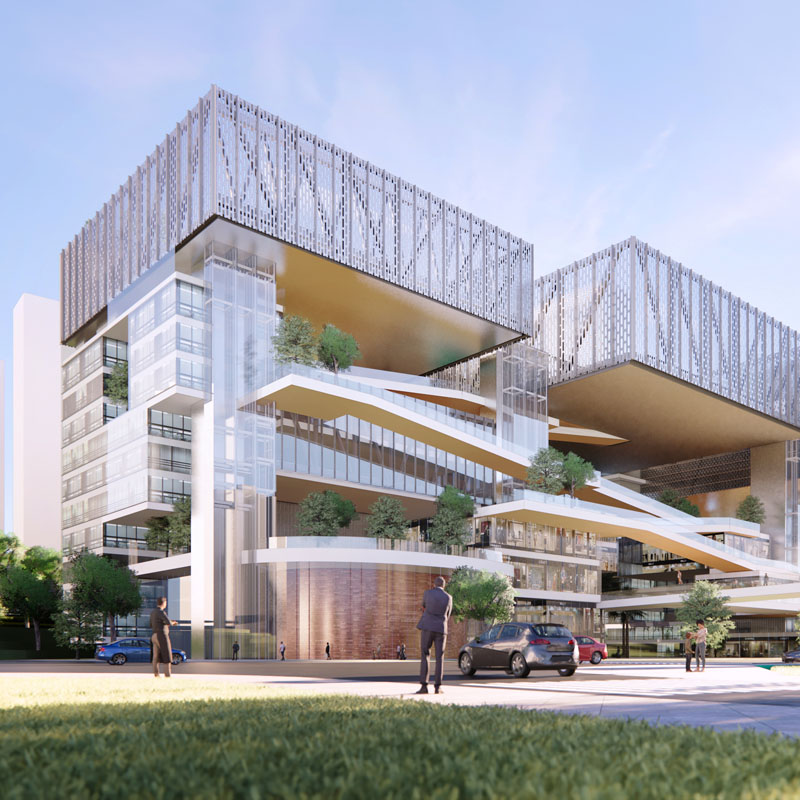
Pingdi Culture and Sports Center



