HAPPY CELL FAMILYShen Wai International School
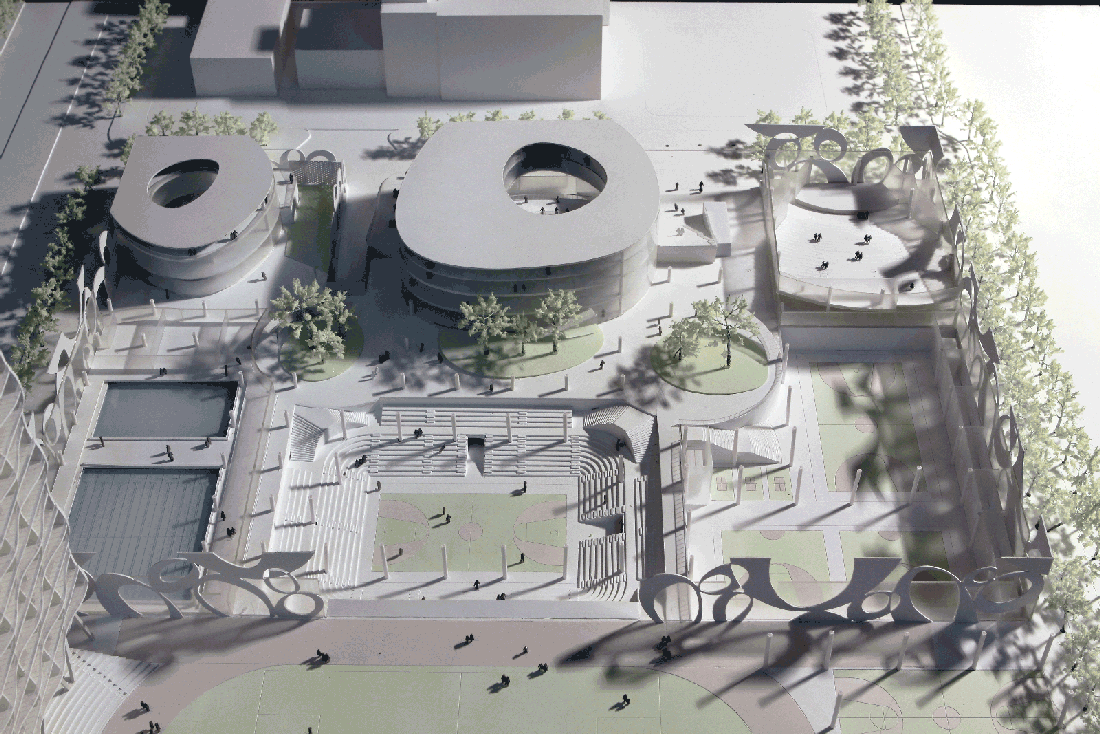
Contrary to the linear layout of vertical stacks, all grades in the teaching area are spread out horizontally. The courtyard-like point-like space is more conducive to promoting free multi-directional communication, thereby creating a reasonable and unique architectural form.

Project information
Related Projects
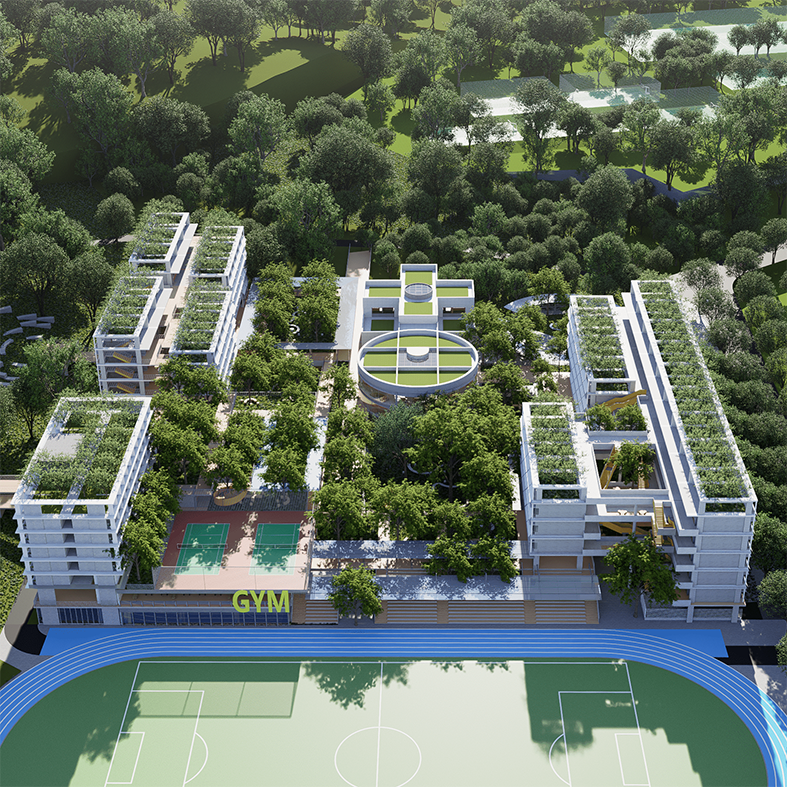
Mountain and Forest AcademyLongcheng Street Three High North School Construction
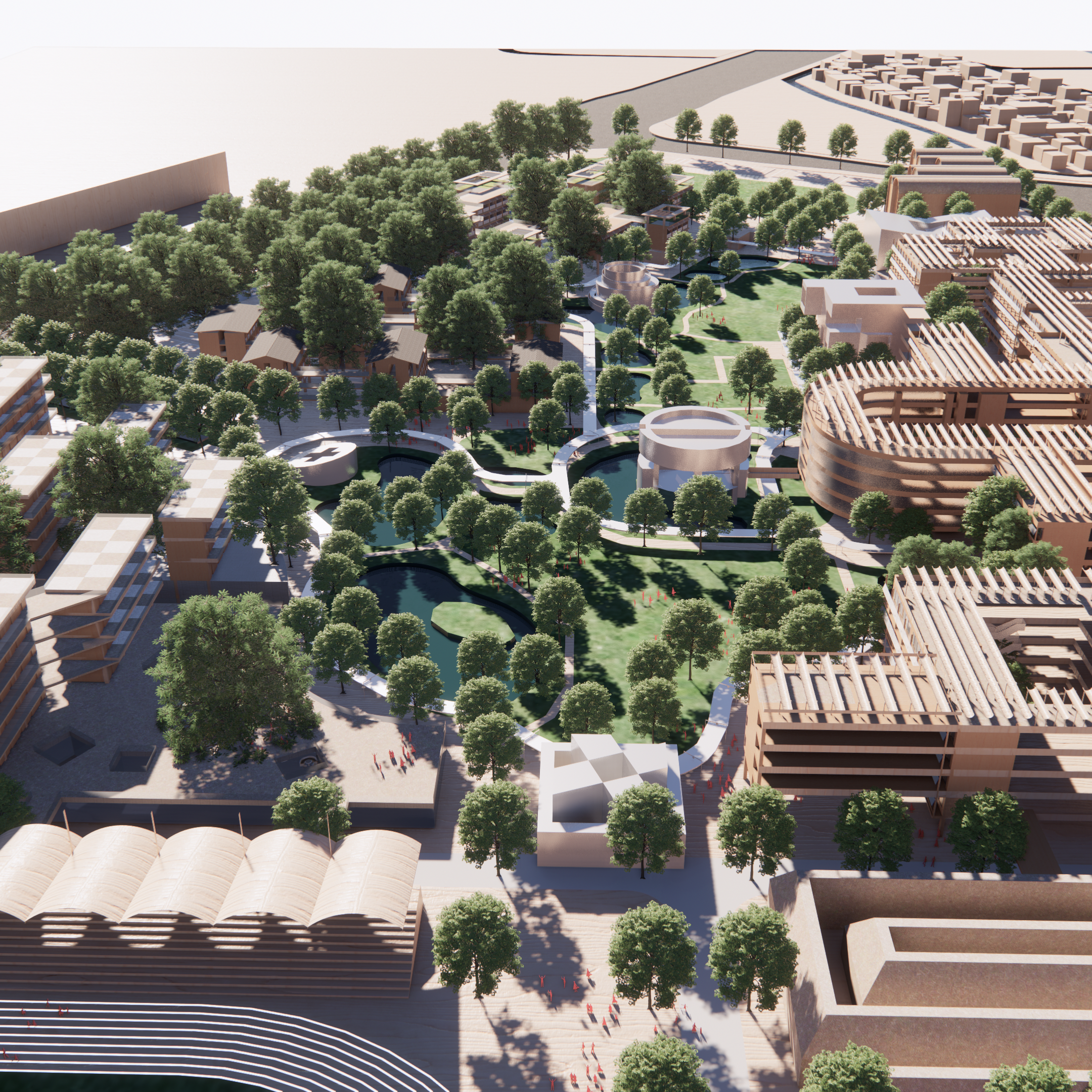
Shunde School of Foshan No.1 Middle SchoolShunde School of Foshan No.1 Middle School
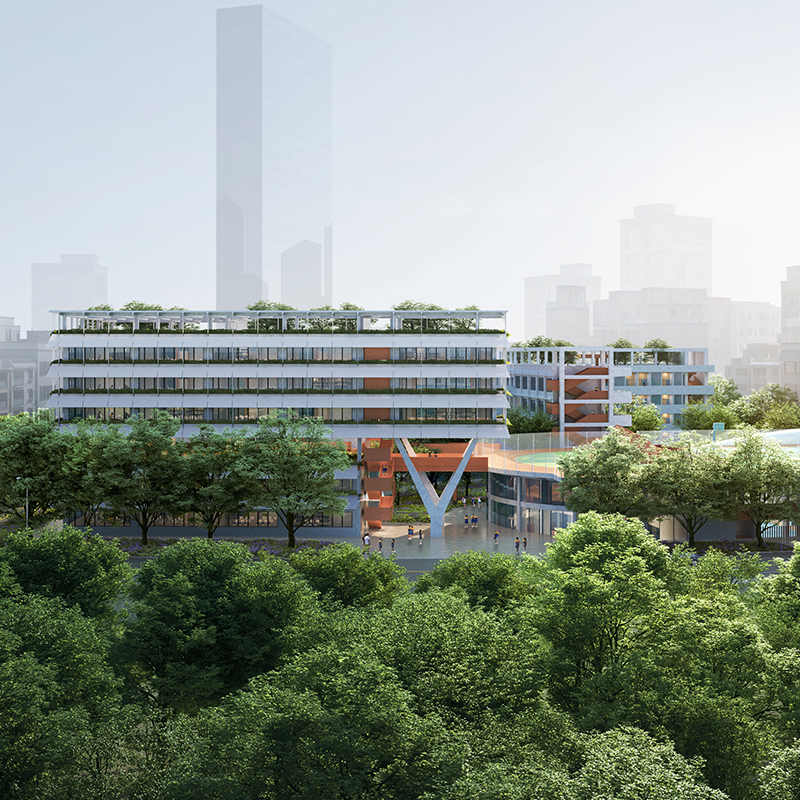
CAMPUS ON THE TREETOPSShenzhen Baogang Primary School Expansion (Competition Winning) 2022
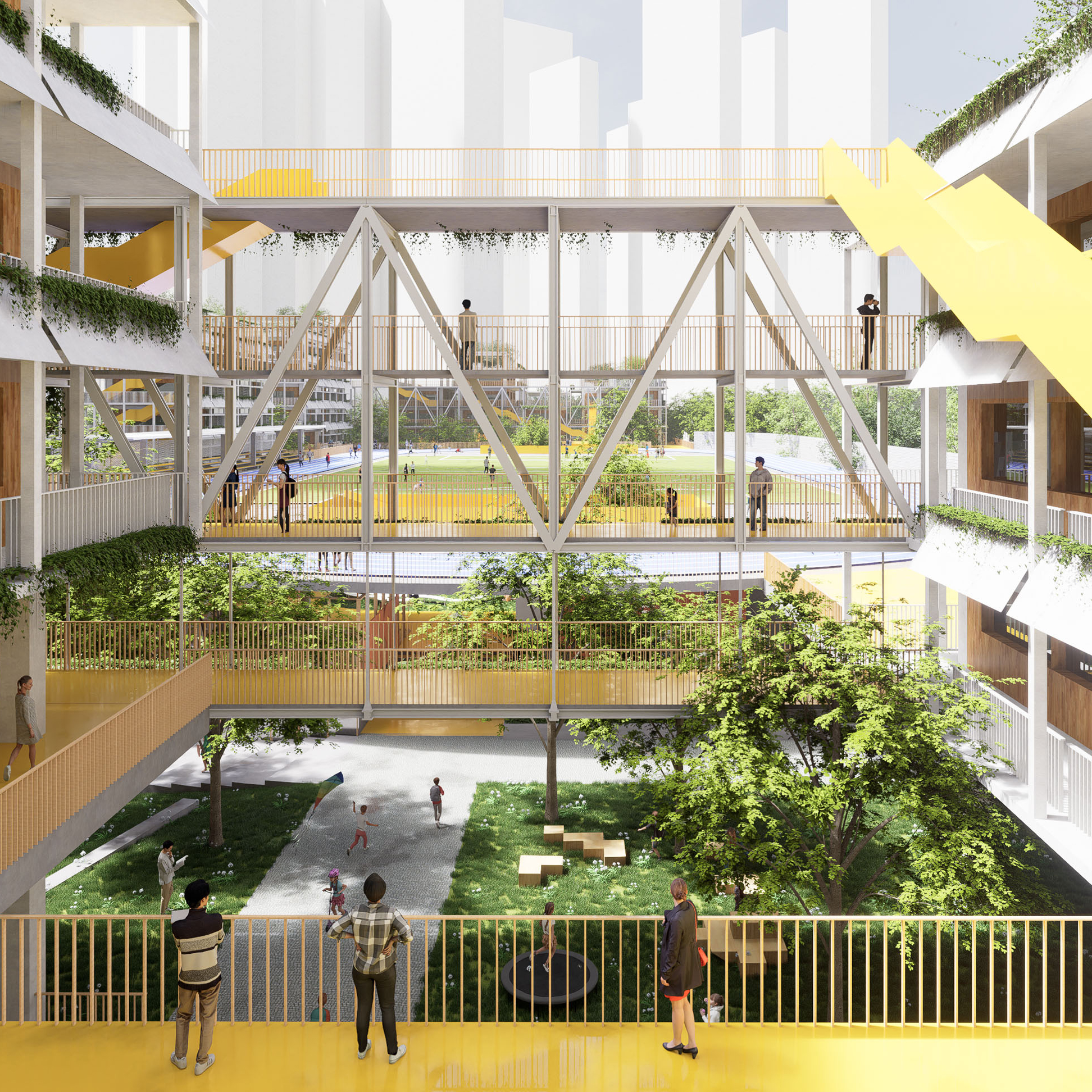
Bao'an District Songgang Middle SchoolSonggang Street Songgang Commercial Center urban renewal nine-year system school construction
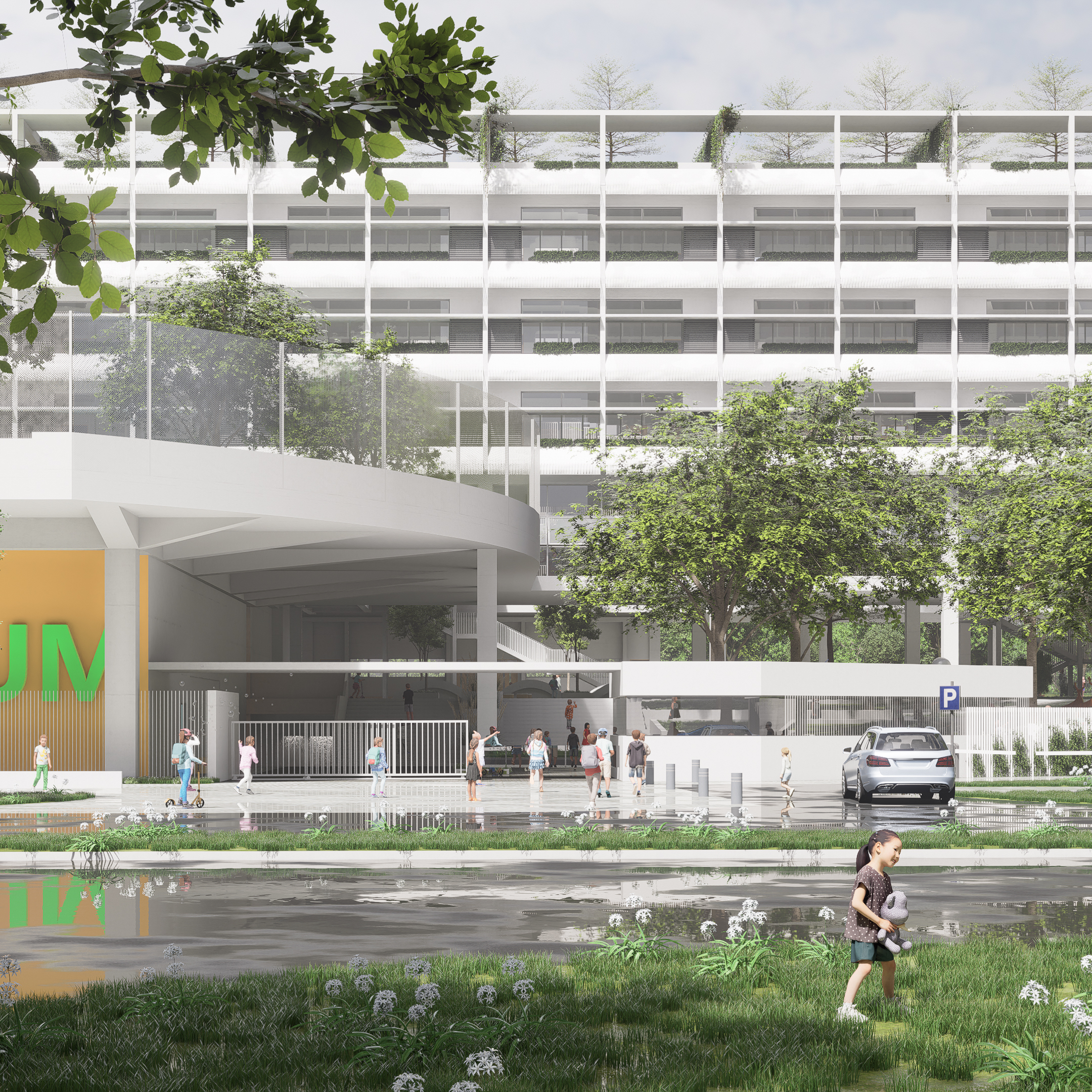
School in Dingtai South AreaArchitectural scheme design of school project in Dingtai South Area
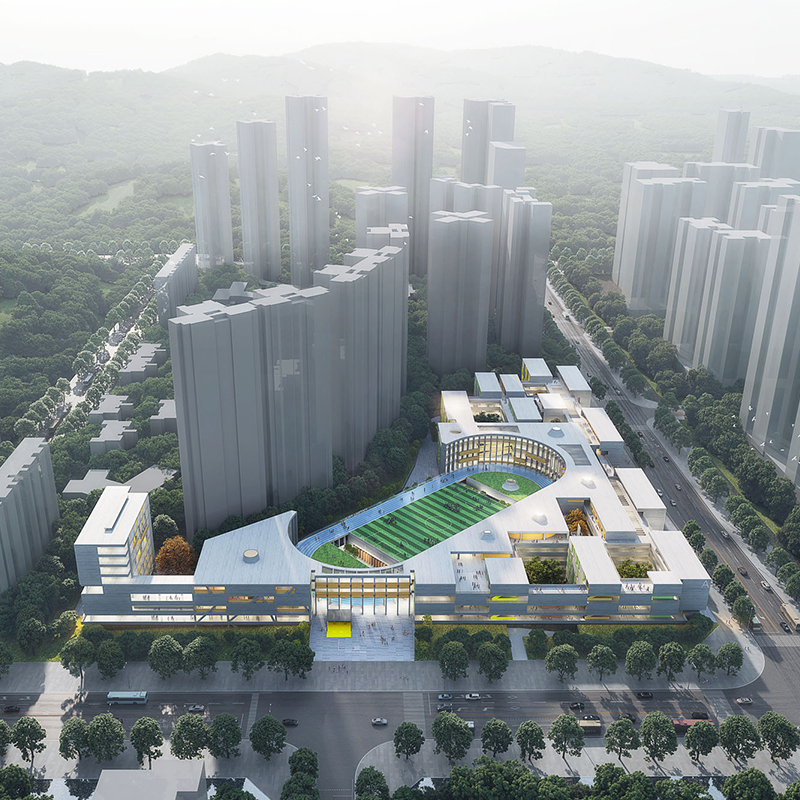
HAKKA ENCLOSURE SCHOOLLonggang New Campus-Chuangxing School
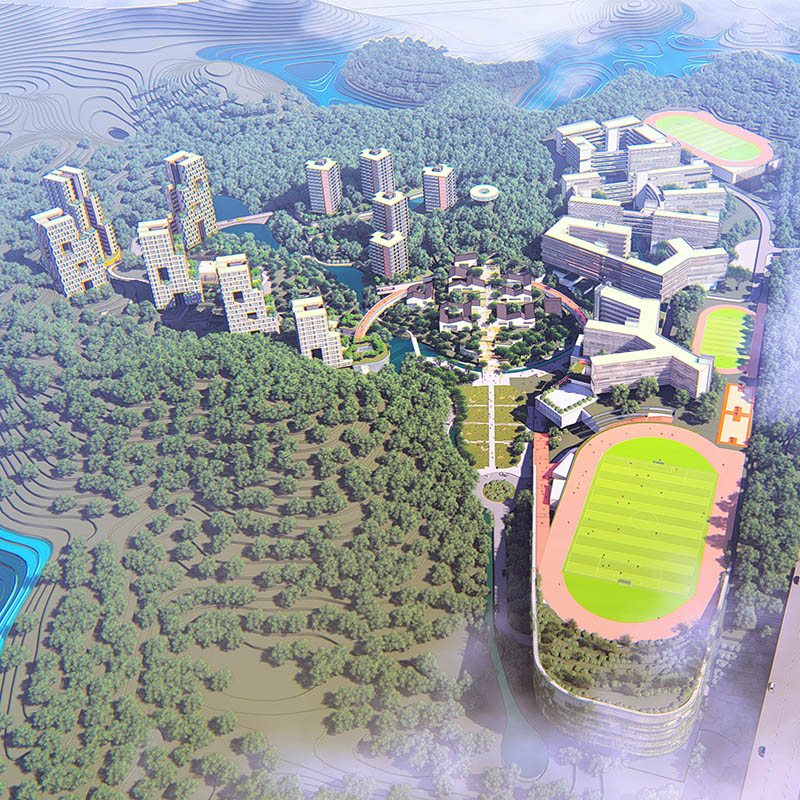
High School ParkLonggang Pingdi High School Park
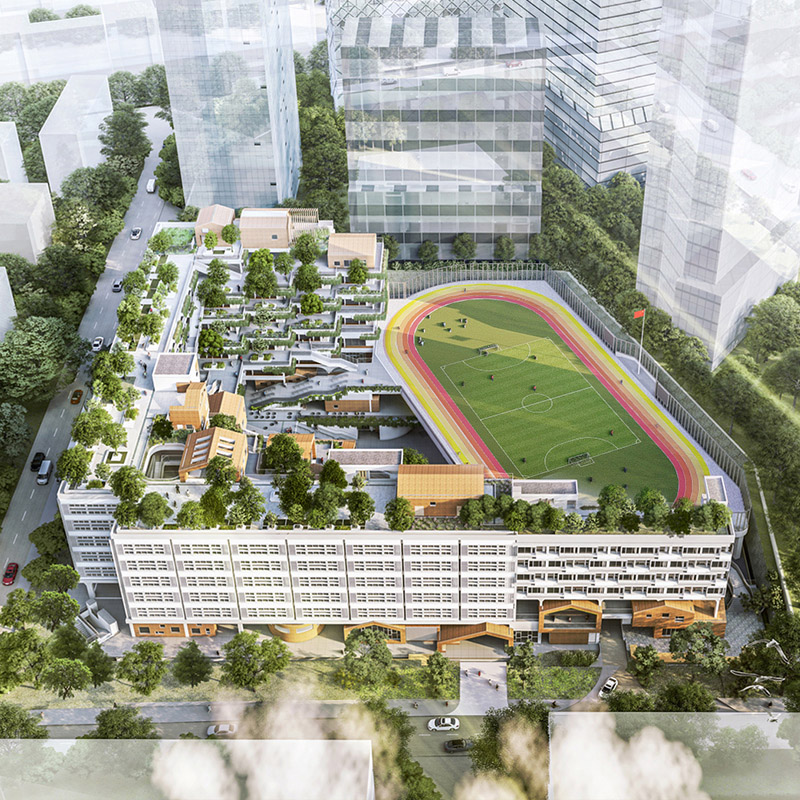
FAIRY TALE VALLEYShenzhen Luohu Foreign Language Primary School



