XH Mountain Villa

In order not to destroy the natural landscape of the slope as much as possible, while allowing more space for open field views, we designed a structure of elevated courtyard spaces that fall along the slope. Around the central courtyard terrace, eight suites of different scales are set up around the perimeter according to the difference in slope height.

Project information
Related Projects

Landmark of Huanggang port areaLandmark of Huanggang port area
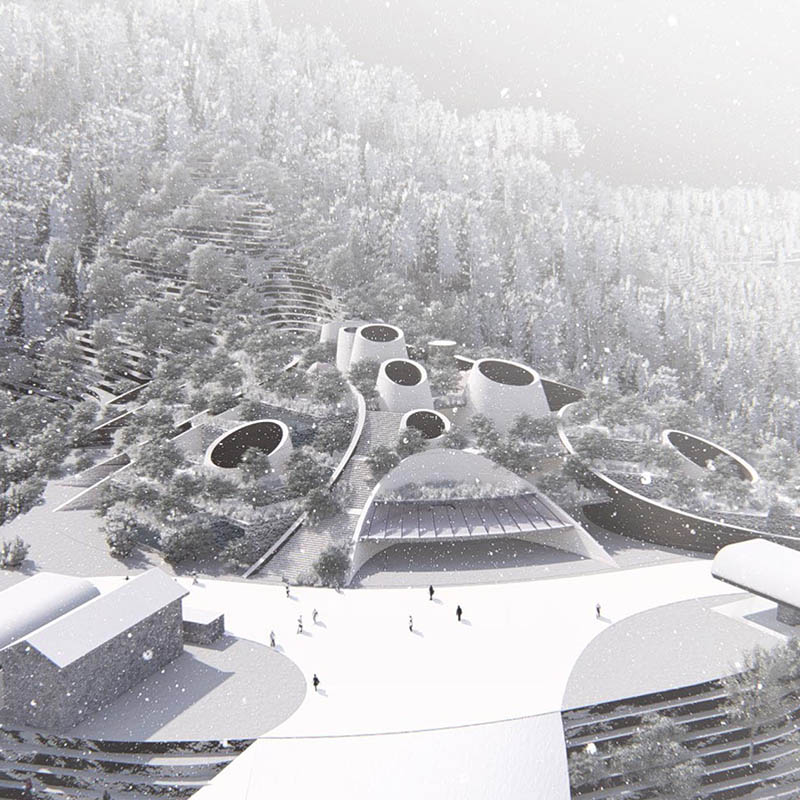
CHONGLI PEAKZhangjiakou Fulong Ski-Base Mountaintop Resort
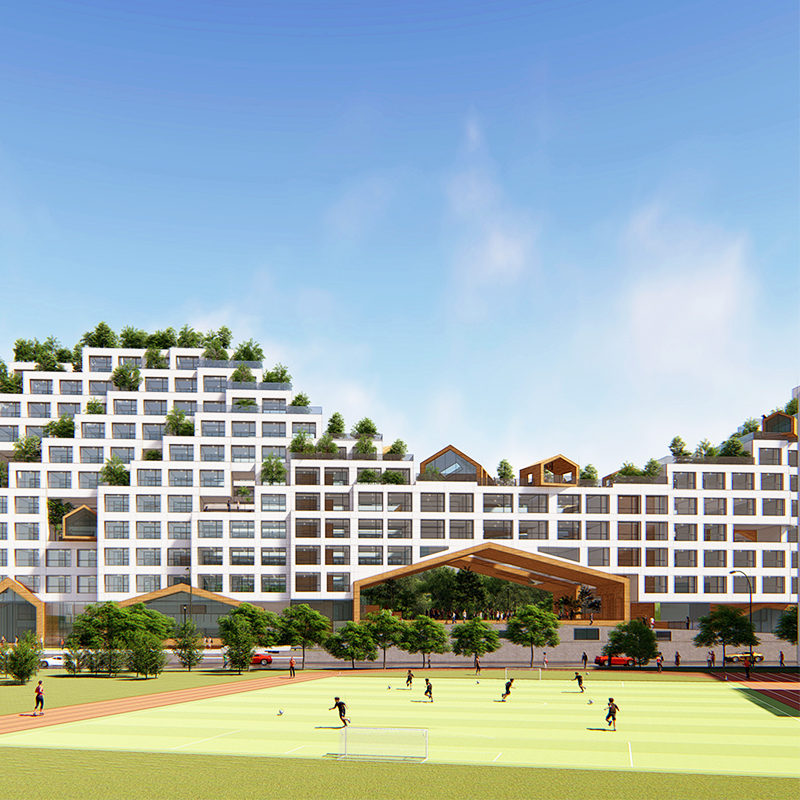
THE ARK OF KNOWLEDGEVanke Meisha High School Student Dormitory and Cultural and Sports Supporting Projects

SEASCAPE SERENITYShenzhen Golden Mile Blue Bay H House

NT VILLAA modern courtyard with endogenous Chinese spatial order
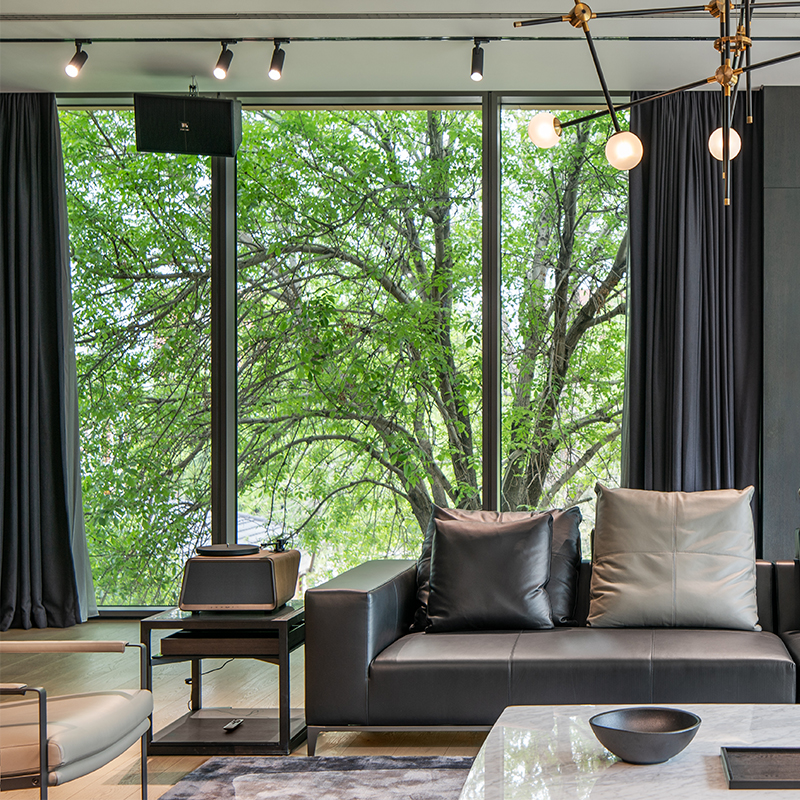
NT- AMENITYNT house - East & West Wings 2016
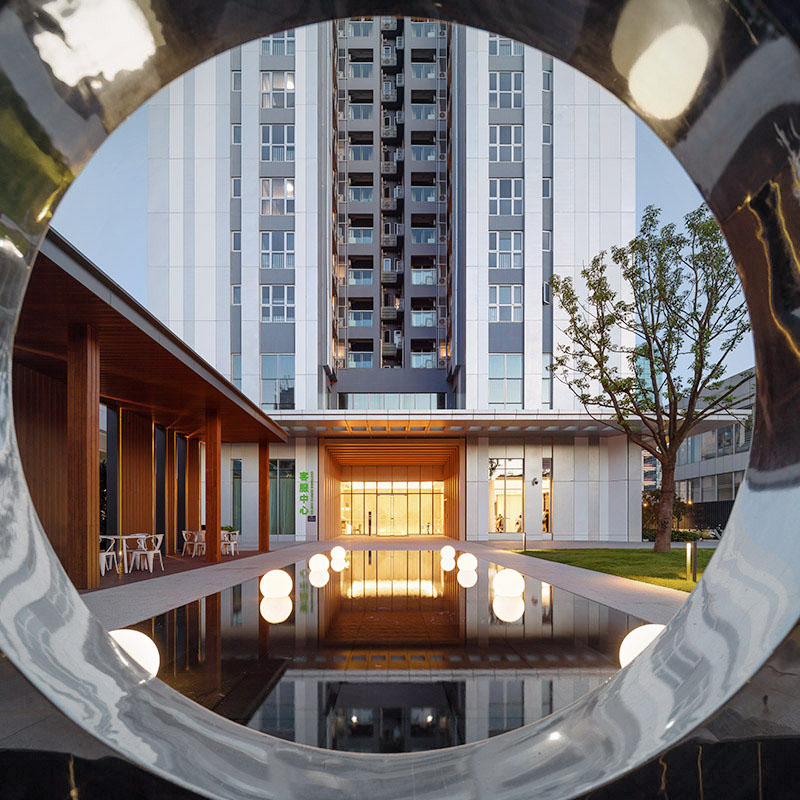
ONE INN CARDENChina Merchants Prince Bay Talent Apartment
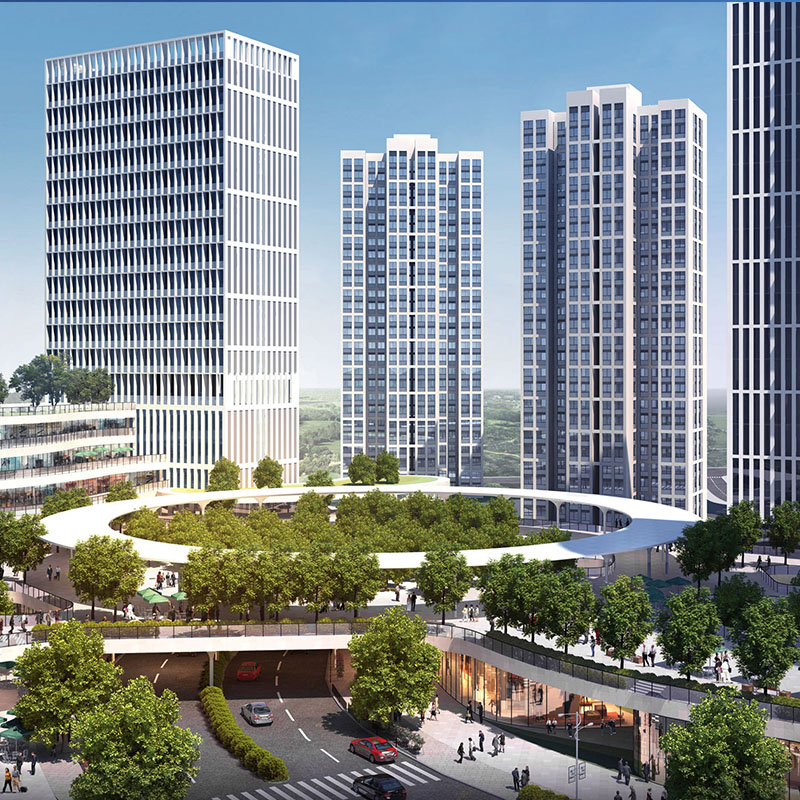
ONE RING & THREE GARDENSZhongke Valley Incubation Headquarters Base



