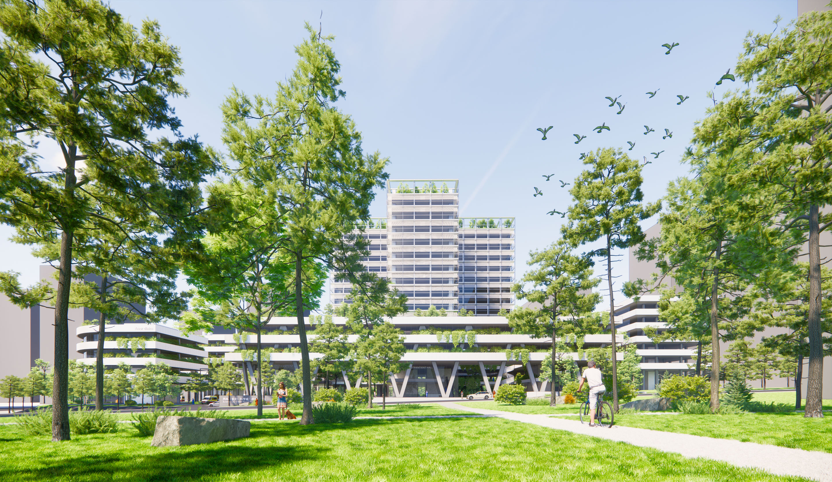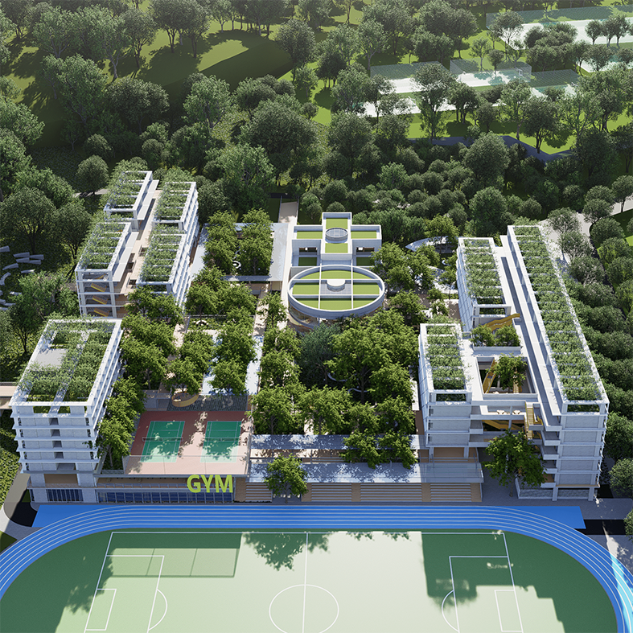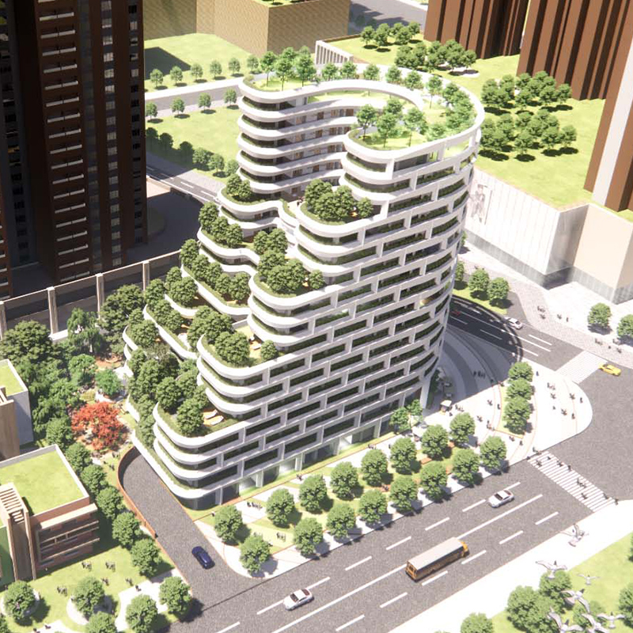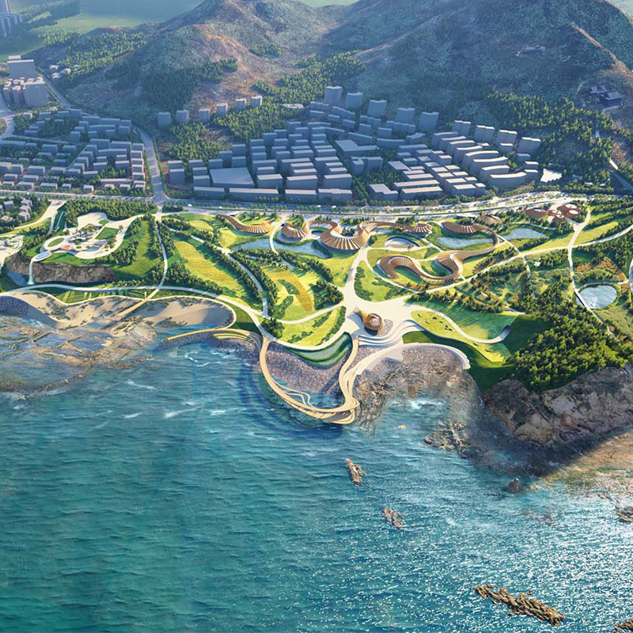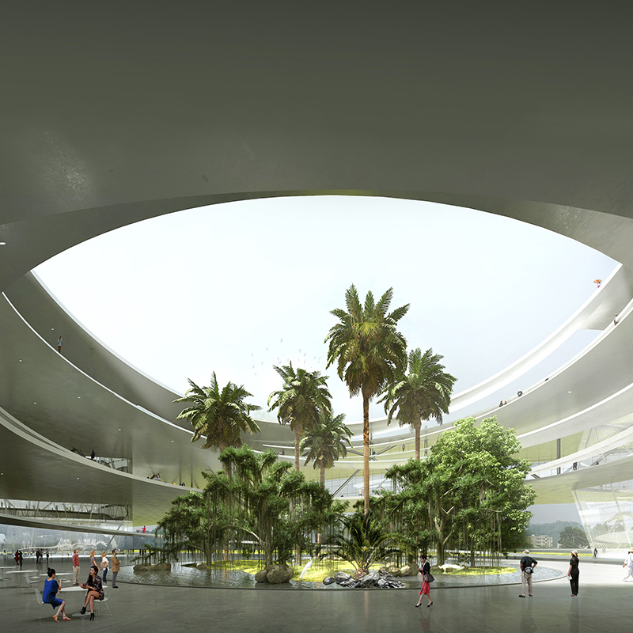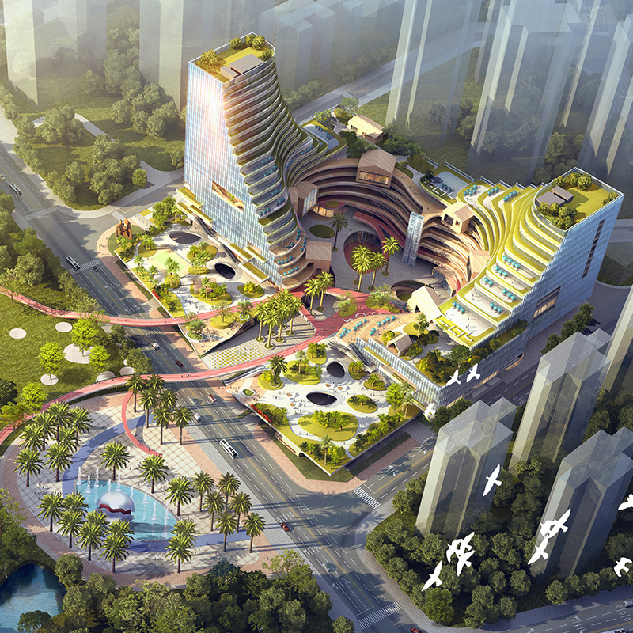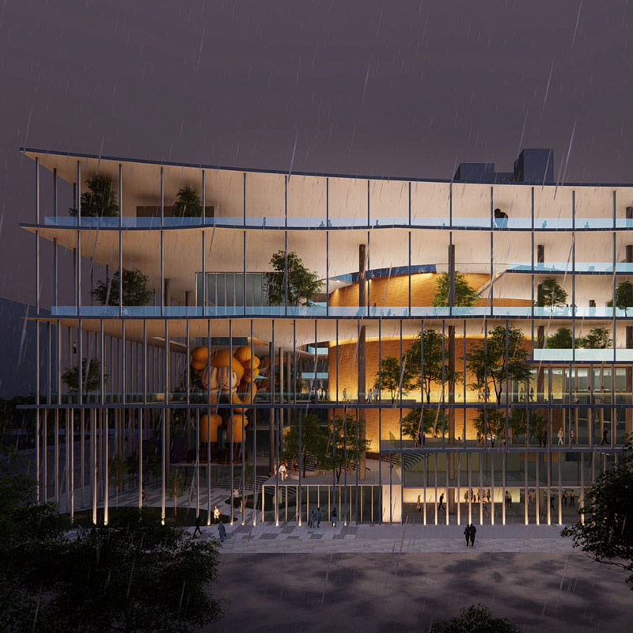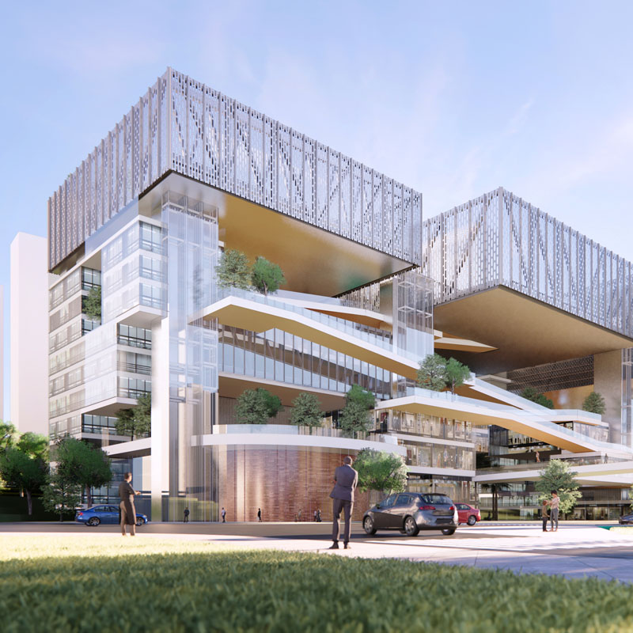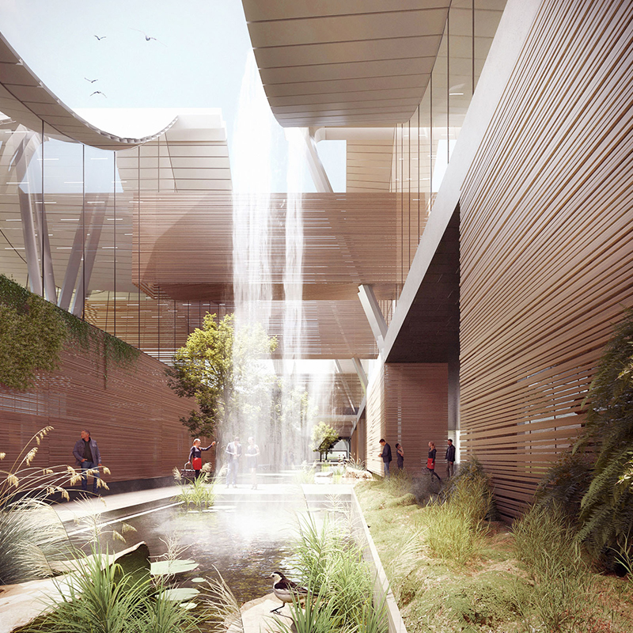Western (Chongqing) Science City Intelligent Hospital ProjectWestern (Chongqing) Science City Intelligent Hospital Project
In the master plan, the laboratory area, the fever clinic and the administrative area are separated, and the main hospital building is reshaped into a simple and recognizable building with medical technology as the core, linking the three functions of outpatient, emergency and inpatient.
In the master plan, the laboratory area, the fever clinic and the administrative area are separated, and the main hospital building is reshaped into a simple and recognizable building with medical technology as the core, linking the three functions of outpatient, emergency and inpatient.
By adopting the efficient organization model of "front store and back factory", the public and internal flow lines are separated and do not cross each other, which reduces the operation and management costs of the hospital and provides a comfortable working environment for patients, families, visitors and medical workers. The space on the ground floor is released to avoid the congestion caused by the large volume of the building.
Two landscape corridors and three main medical access routes are set up for different groups of users. The first floor is divided into a grid of functional blocks, with independent entrances and flow lines.
and visual corridors, while creating recognizable courtyard spaces according to different functional scenes to enhance directionality.
The courtyard space is designed to enhance directionality and improve the medical experience.
Focusing on humanized medical care, creating a safe and comfortable medical environment, and creating a green hospital in a sustainable way, we have replaced horizontal expansion with vertical development as a new hospital design model. The small volume of the ground floor gives way to the urban boundary, presenting a highly open and permeable posture so that the building naturally blends into the surrounding environment. The tower's horizontally extended sunshade visually diminishes the volume and rubs in a light design language within the high-density urban environment, allowing the tower to form a "floating sense" above the podium base that is instantly recognizable and becomes a new benchmark for medical architecture. The rooftop garden above the podium provides an outdoor resting place for users, creating a landscape platform for dialogue with nature. From the ever-changing natural environment, it stimulates positive emotions of users and eliminates physical and mental barriers. At the same time, the large area of greenery can alleviate atmospheric dust, purify the air and reduce carbon emissions.


Project information
-
Name:Western (Chongqing) Science City Intelligent Hospital Project
Add:
Area:
Type:
Civic
Time:
2022
State:
-
Customer:
Chief Designer:
Design Team:
Cooperative Team:
